My special thanks to Lynne Walker, whose 1978 PhD thesis for Birkbeck College, University of London, E. S. Prior, 1852–1932, is the key resource. See bibliography for full details. Photographs by the present author, and linking and formatting by JB. [Click on all the images to enlarge them.]
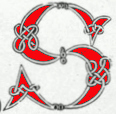
t Andrew, Roker, Sunderland (was Durham, then Tyne & Wear, now neither). Edward Shroder Prior (1852-1932) and A. Randall Wells (1877-1942). 1905-7. Much interior work by Ernest Gimson.

St Andrew is officially a masterpiece - anointed thus in the sumptuous Arts & Crafts Masterpieces published by Phaidon in 1999, alongside Charles Rennie Mackintosh's Glasgow School of Art and the First Church of Christ Scientist, Berkeley, California. It is by far the largest and most ambitious of the handful of churches designed by Prior: he did nothing else on quite this scale. His only other complete church is the humbly rural Holy Trinity, Bothenhampton, Dorset (1887-89). He designed a tiny urban chapel for Pembroke College (Cambridge) Mission, St Christopher, Walworth, Southwark, but that was supplanted by a design by another hand, to Prior's chagrin. Prior also had a substantial hand in the completion of St Osmund, Parkstone, Poole, Dorset, alongside Arthur Grove (1913-6).
Roker's scale, and Prior's stature as a founder member of the Art Workers' Guild (the very name was his devising), make it one of the Arts & Crafts-influenced churches most often called "The Cathedral of the Arts & Crafts." (The others are Holy Trinity, Sloane Street (John Dando Sedding and Henry Wilson, 1887-90 and beyond) and Edward the Confessor, Kempley, Glos (A Randall Wells, 1902-4), which Betjeman called a "Mini-Cathedral." Two other contenders for the title, which both happen to actually be cathedrals, and both Roman Catholic, are Westminster Cathedral (J F Bentley, 1895-1903) and Leeds Cathedral (John Henry Eastwood and Sidney Kyffin Greenslade, 1901-4). There is something about scale, however, which makes it difficult for a large church to seem quite "Arts & Crafts." Roker is neither homely, welcoming nor modest. It is slightly unbending and intimidating: "raw, elemental, uncompromising" in Trevor Garnham's words (n.p.).



Views of this "rare, elemental and uncompromising" exterior with its "lofty tower" over the chancel, and its Yorkshire slate roof. The tower is "emphasized by angle turrets, which rise to pinnacles above the parapet. Openings on each face provide fresh air down ventilation shafts in the turrets to doors on either side of the altar."
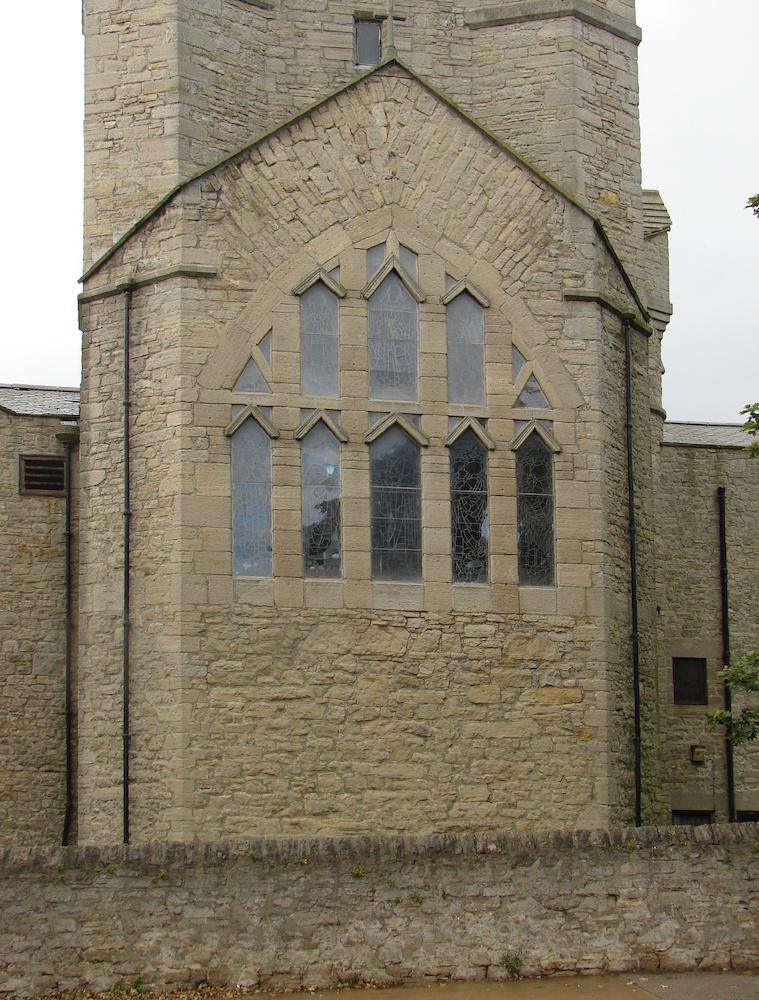


"...the size of panes suggested the size of the windows, and the measurements of the windows determined the length of the bays, and the number of bays give character to the church" (Rev. Denis Marsh, qtd. in Walker 287).
The Sunderland suburbs of Roker and Fulwell boomed in the 1890s, fuelled by coal and shipbuilding. Charles Prior, the architect's brother, was Chaplain to the Bishop of Durham 1895–7, and must surely have had a hand in helping Prior to the commission. The money did not come until 1903, when John Priestman (1885–1941), shipbuilder (later Sir John) moved to a grand house overlooking Roker. An eight-page pamphlet produced by the Sir John Priestman Charity Trust describes his company as "first-class builders of steamers of the 'tramp' and small passenger classes" (qtd. in Walker 282). He and his sisters wanted the church built in memory of their mother, Jane. Priestman intended to give £6000 of the necessary £9000. And for that he wanted the patronage of the living, approval of the plans, and choice of dedication – all on condition that the £3000 balance was to be raised from other sources by July 1904, and the church to be built by the end of 1905. One can see why he was a successful businessman! He had worked his way up from apprentice draughtsman to owner of his own shipyard in just eleven years. The church was to seat 700, and all were to be able to see the altar and pulpit. (The eventual cost was £13,117, of which Priestman perhaps paid as much as £9000.)

The tapestry behind the altar, from cartoons by Sir Edward Burne-Jones, made by Morris & Co.


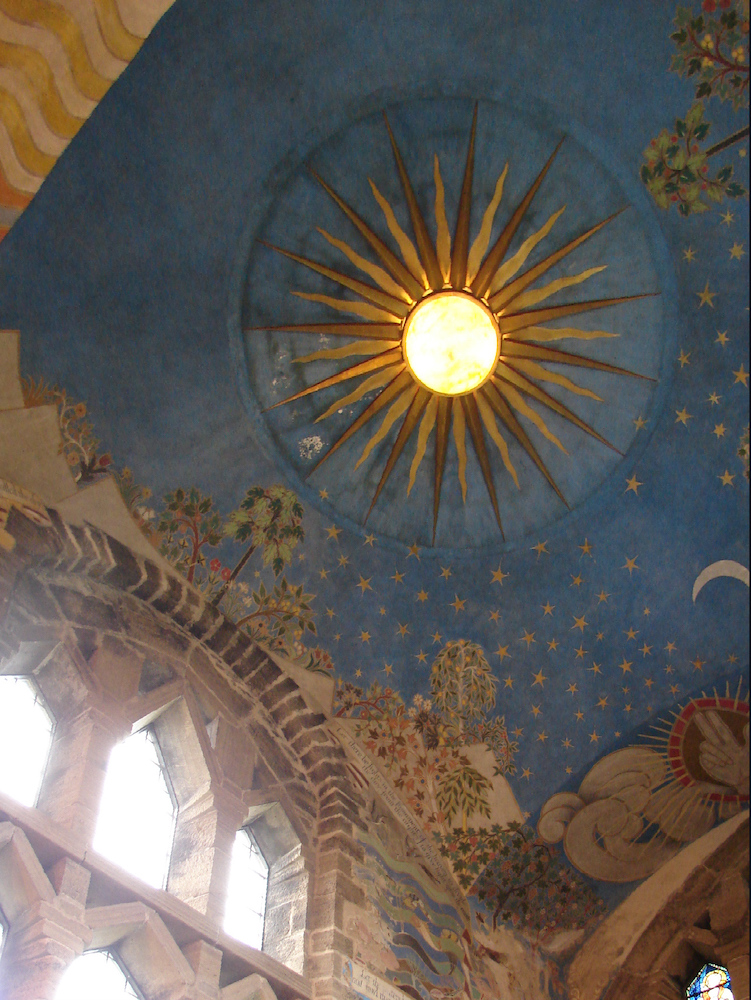
"Eric Gill's brother, MacDonald Gill, painted the chancel ceiling in egg tempera (assisted by Margaret Rope and others), based on a scheme by Prior, by then old and ill. It represents the days of the Creation, as set out in Genesis, with the Earthly Paradise."
Prior worked on the project with a younger colleague, Randall Wells, who was to be resident architect. They had just worked together successfully on a Prior-designed house, Home Place, Holt, Norfolk (1905). Wells took lodgings in Roker. According to the Newcastle Daily Journal of 20 July 1907, Wells was in charge of "the building work and construction, the details, and the finishings and furnishings," while Prior was consultant architect: he devised the plan and "general scheme" (qtd. in Walker 281). The partnership worked well. In The Builder of 7 November 1907, Prior credited Wells: "the appearance of the church has been due to his personal supervision, and in some cases actual handiwork upon the building" (qtd. in Walker 284).


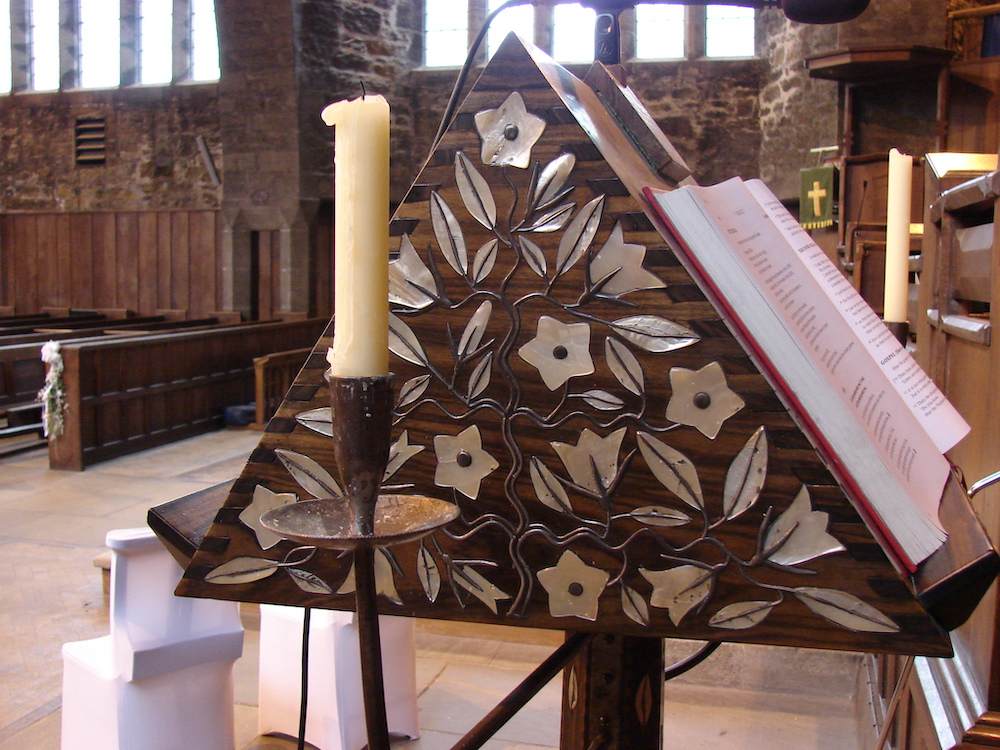
"Ernest Gimson ... designed the altar rails, altar, Bishop's chair, pulpit, lectern (all made at Sapperton, Glos.) and choir stalls."
The men had complementary ideas about architecture – as an art rather than profession. Wells was enamoured of the romantic nostalgia of Arts & Crafts' love of the old ways of doing things, and disdained copying and stylistic pretension. In a 1914 pamphlet compiled by the first vicar of Roker, the Rev. Denis Marsh (Description and Notes Concerning the Church of St Andrew, Roker), Wells is recorded as saying "we try as far as possible for main fabrics to use local materials – in any case good material, that is, material durable and pleasant to the eye – and what traditional workmanship has survived the 'contractor'.... the exigencies of materials available, good workmanship, expense, locality and convenience are sufficient to decide naturally and pleasantly without sweating and groaning, the form and detail of a building without deliberately borrowing or importing wholesale forms from other periods" (qtd. in Walker 282). In the same pamphlet, Prior put it thus: "The aim had been the ordinary one of the artist, to do the best with the materials and conditions of his work in view of what interests him most" (qtd. in Walker 282).

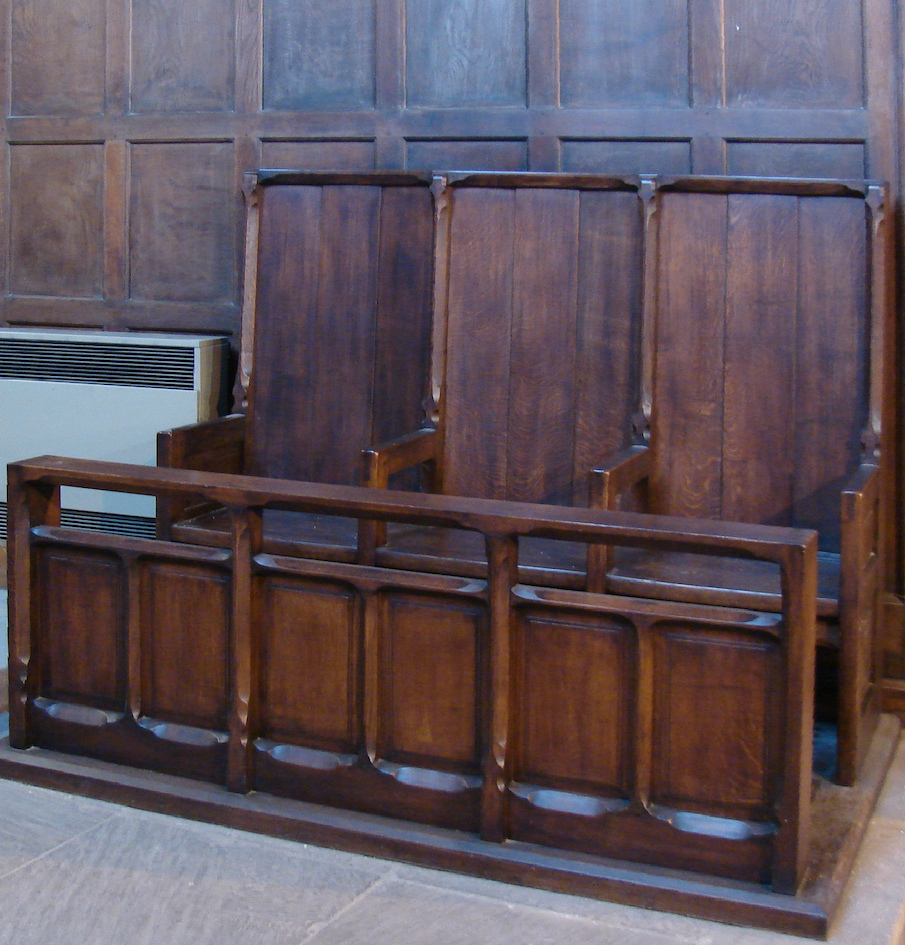
He was a pragmatic sort of artist: he found dressed stone was going to be an expensive luxury. Although there was a quarry of excellent limestone in the cliffs around Roker, the craft of using it in building had died out. Prior and Wells initiated a local revival in stone-masonry. Nonetheless Prior realised that "arches of rough big concrete would be economical" (The Builder, 7 November 1907. qtd. in Walker 284), so Roker is essentially a reinforced concrete building faced with stone. The material determined the seemingly radical, vertiginous shape of the nave arches – simply based on ellipses that would simplify pouring the concrete. The nave is an unobstructed 52 feet wide. These same sharp inclined arches are found at Bothenhampton, and, if anything even more pronounced, at All Saints, Brockhampton, Herefordshire, where Randall Wells had been Assistant to W. R. Lethaby in 1901-2 – a relationship which had been far from harmonious.

Rough-hewn oak rafters "cheerfully co-exist" (Walker 285) with the concrete. Some of the carpentry and all of the ironwork were carried out in Priestman's shipbuilding yard. The roof, covered with Yorkshire slates, added to the building's good acoustics. Priestman - self-appointed organist and choirmaster (he paid for the organ) - was pleased.
The first vicar, the Rev. D. A. Marsh, made this practical observation of the pragmatism in the structure: "the size of panes suggested the size of the windows, and the measurements of the windows determined the length of the bays, and the number of bays give character to the church" (qtd. in Walker 287). The interior uncoursed, random-rubble stone is unplastered, and only the quoins and voussoirs are dressed flat. This rugged, broken surface gives a weighty, cave-like aura – and lets the light from the large clear-glazed windows sparkle. "The glass for all the windows, except the east window of the chancel and the Lady Chapel (by H. A. Payne of Birmingham) are 'Prior's Early English Glass'" (Walker 287) made to a formula devised by Prior, reviving medieval glass's unevenness and variable thicknesses.
The chancel is lined in English oak panelling, designed by Ernest Gimson, who also designed the altar rails, altar, Bishop's chair, pulpit, lectern (all made at Sapperton, Glos.) and choir stalls. The candlesticks, altar cross and processional crosses were made by Gimson's Gloucestershire blacksmith colleague, Alfred Bucknell. Prior designed the congregational benches, made by the North of England School Furnishing Company. In order to meet Priestman's stipulation of a clear sightline for all 700 in the congregation, there is no chancel screen. Nor are there arcaded aisles with pillars: Prior felt they would be "inconvenient" (qtd. in Walker 284). The church therefore has low, narrow passage aisles against the outer walls, a motif derived from Albi, and used by G. E. Street at All Saints, Clifton, of 1865, and in G. F. Bodley's St Augustine, Pendlebury, of 1871.



The 80-foot-tall tower was added during the design stage: "A solid, lofty tower gives the building character as a memorial," said Prior (qtd. in Walker 286). There was some objection to the tower being placed over the chancel. But Prior thought it essential it should be at right angles to the main road. It makes an imposing landmark – "a beacon for our sailor brothers" (Marsh, qtd. in Garnham, n.p.). The squareness of the tower is emphasized by angle turrets, which rise to pinnacles above the parapet. Openings on each face provide fresh air down ventilation shafts in the turrets to doors on either side of the altar. The small windows in the tower are a quotation from St Peter, Barton on Humber, a surviving Saxon church – openings spanned by two stones meeting at the apex, and projecting to form a hood.

The tapestry behind the altar is from cartoons by Burne-Jones, made by Morris & Co., who also made the sanctuary carpet. "Louise Powell (1865–1956) designed and executed (with Francis Channer) the festival frontal" (Walker 287).
The most westerly of the five bays is a narthex, which contains the font in local stone, carved by Randall Wells – a wide stone bowl on four posts, thick with swirling vegetation. The beaten silver alms dishes were made by the Newcastle Arts and Crafts Guild. The foundation stones were carved by Eric Gill. He also carved memorial tablets to Jane Priestman in the church. In 1927 his brother, MacDonald Gill, painted the chancel ceiling in egg tempera (assisted by Margaret Rope and others), based on a scheme by Prior, by then old and ill. It represents the days of the Creation, as set out in Genesis, with the Earthly Paradise – every element in a single colour with a clear outline. It also echoes, thus, the canticle best loved by Arts & Crafts church furnishers, the Benedicite.
Related Material
- Individual designs by Ernest Gimson in St Andrew's
- Memorial tablet to Jane Priestman, inscribed by Eric Gill
Bibliography
Dodds, Glen. "St Andrew's Church, Roker," Durham Archaeological Journal. 10 (1994): 105-111.
Garnham, Trevor. "Edward Prior: St Andrew's Church, Roker, Sunderland 1905." In Arts & Crafts Masterpieces. Phaidon, 1999.
Hamilton, Alec. Arts & Crafts Churches. London: Lund Humphries, 2020. [Review].
Hawkes, Dean. "St Andrew's, Roker." Architects' Journal. 30 January 1985: 7-25.
Johnson, Michael A. "An Uncalculating Grasp of Beauty: St Andrew's Church, Roker." Durham Archaeological Journal. 18 (2009): 107-114.
Moat, Neil. "A Frankly Modern Building," Journal of the Decorative Arts Society. 21 (1997): 67-76.
Walker, Lynne. E. S. Prior, 1852–1932. PhD thesis, Birkbeck College, University of London. 1978. See pp. 281-88.
Created 1 March 2019