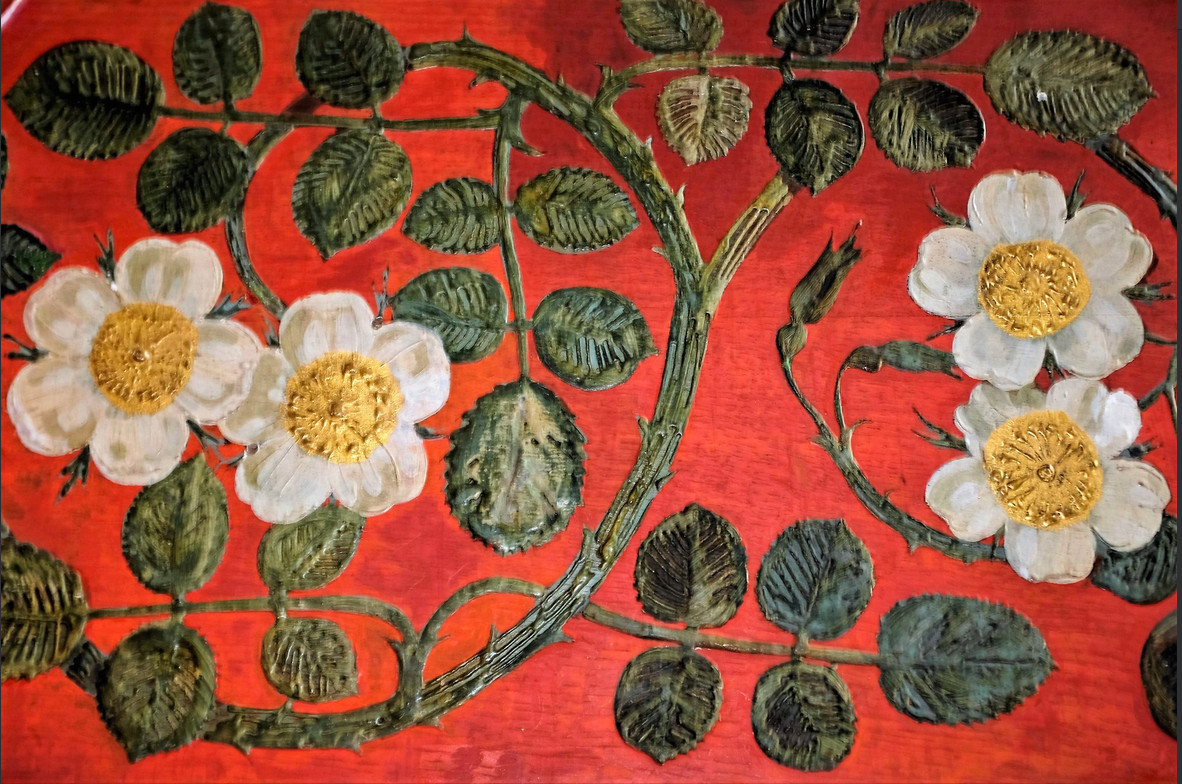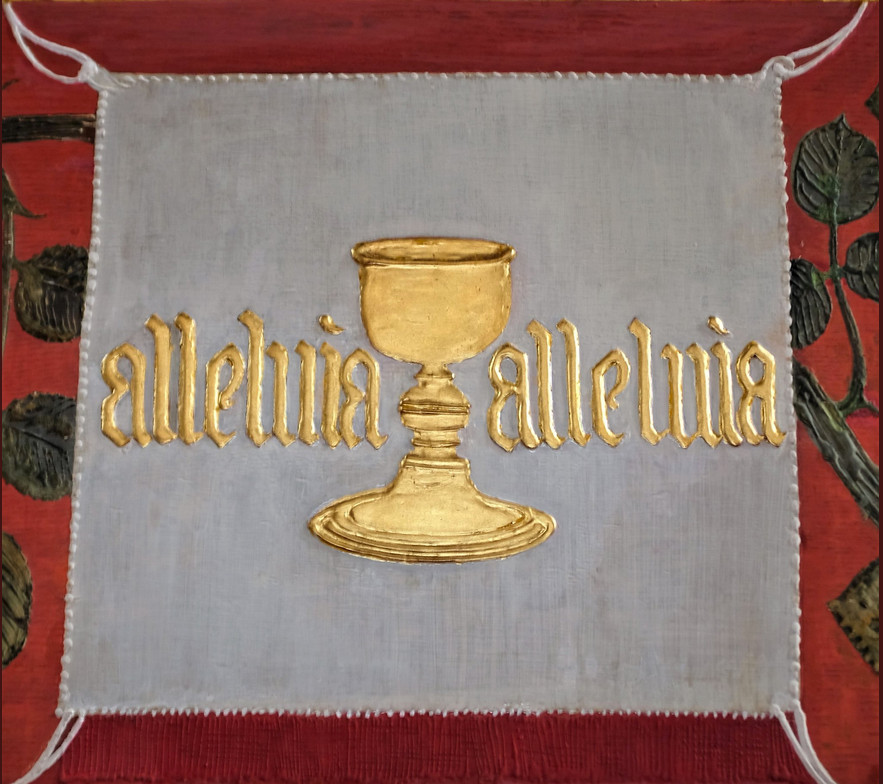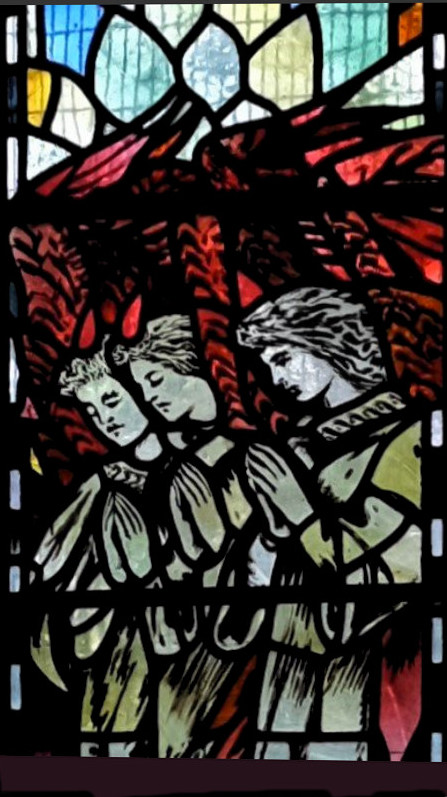Commentary and formatting by Jacqueline Banerjee; photographs kindly contributed by Dr Helen Wilson (whose website can be found offsite here), or posted by Basher Eyre on the Geograph website, where they are available for reuse, with attribution, on the Creative Commons license. Many thanks to both. Click on all the images to enlarge them.

Holy Trinity (New) Church, Bothenhampton (photograph © Basher Eyre). Architect: Edward Schroder Prior (1852-1932). 1884-89; consecrated 17 January 1890; north vestry and organ chamber rebuilt in 1910. Rock-faced stone for the walls, with stone corbel table and stone slab roofs (see listing text). This Grade II* listed building was Prior's first church. It was a long time in the planning, with the Incorporated Church Building Society contesting his "unconventional design for the roof" (Cook 53); but it is widely seen as a "precedent" (Cook 178) for his more fêted church of St Andrew, Roker, Sunderland (1904-07). Holy Trinity Church stands on Main Street of the village of Bothenhampton, near Bridport, Dorset.


Left: Looking down the nave from the chancel, though the wrought-iron chancel screen, with the pulpit on the right just beyond it (photograph © Basher Eyre). Right: Still looking west, but up towards the roof and the impressive arches (photograph © Dr Helen Wilson).
As often noted, the interior comes as a surprise after the rather unremarkable exterior. The roof is indeed "unconventionl," as Prior has adopted the same strategy here that he would adopt over fifteen years later at Roker, giving it "three sweeping transverse single-chamfered arches" (Newman and Pevsner 104), with a fourth merging with the west wall. The design is very effective, making a relatively small nave look majestic. It was not entirely original. Prior had trained with Norman Shaw, and may well have been inspired by Shaw's hall at Adcote, a country house of 1877 in Shropshire. Still, he was the first to try such a bold plan in a church, and it had its effect: William Lethaby, whom Prior had first become friends with when they were both in Shaw's office, and who contributed the altar frontal here, would soon do something similar in the only church he designed, All Saints, Brockhamton (1901-02). So Holy Trinity does much to support the claim in Cook's "Prelude," that Prior's designs broke new ground.


Fittings. Left: Font (photograph © Dr Helen Wilson). Right: Pulpit (photograph © Basher Eyre).
The fittings are sturdy and entirely in harmony with the interior. The late nineteenth-century font has eight forest marble columns and an alabaster basin, and stands at the centre of the west end of the church. The pulpit is described in the listing text as "stone with linenfold panels applied and guilloche ornament, with a corbelled-out stone base." The panels however were not there originally. The Dorset Historic Churches Trust explains that they were added in 1904 to cover painted decoration that was deemed unsuitable (the artist credited with that earlier decoration was MacDonald Gill, 1884-1947, brother of Eric Gill; as a young man he worked with ecclesiastical architects, though he would later be known for his map of the London Underground!).


Arts and Crafts decoration of the altar front. Left: Altar front, of gesso. Right: Embroidered centrepiece (both photographs © Dr Helen Wilson).
The gesso altar front, designed by Prior and worked by Lethaby, was shown in the Arts and Crafts Exhibition of 1889 (listing text). Very much involved in the Arts and Crafts Movement, Prior was one of the founder members of the Art Workers' Guild, of which he would be appointed Master in 1906 (see Cook 187), while Lethaby would become Master in 1911.



Also beautiful is the east window, generally thought to have been designed by Lethaby (see listing text, also Cook 193, and Newman and Pevsner 105), but credited to Christopher Whall on the Dorset Historic Churches Trust website. Certainly, while the window has a mystique about it which is typical of Lethaby, it also has the bold outlines and spiky geometry of Whall's glass. The two were in sympathy anyway (Whall would become Master of the Art-Workers' Guild in 1912, right after Lethaby), and perhaps collaborated: Whall would design the glass for Lethaby's Brockhampton church. As for the scene depicted here, the crucifixion is a classic one for an east window, but this one is halfway towards an ascension. Jesus's arms seem to be raised rather than hanging down; he seems to have a real crown rather than a crown of thorns, and he even seems to be garlanded. The Virgin Mary on the right (standing on the crescent moon) is also crowned and prays rather than mourns, while angels stand, heads bowed and hands clasped in prayer, on the other side. The pattern around suggests flashes of glory and radiance.

Ironwork on the door (photograph © Dr Helen Wilson).
The oak door inside the porch, with its wonderful strap hinges, came from the old medieval church in Bothenhampton, which this church was built to replace. Dr Wilson writes that only the chancel and tower of the old church remain, having been "retained for use as a mortuary chapel." It is now in the care of the Churches Conservation Trust.
Bibliography
Bothenhampton — New Church." Dorset Historic Churches Trust. Web. 1 March 2019.
Cook, Martin Godfrey. Edward Prior: Arts and Crafts Architect. Marlborough: The Crowood Press, 2015.
"Holy Trinity Old Church, Bothenhampton, Dorset." website">CCT (Churches Conservation Trust). Web. 1 March 2019.
"New Holy Trinity Church, Bothenhampton." Historic England. Web. 1 March 2019.
Newman, John, and Nikolaus Pevsner. Dorset. Buildings of England. 2nd ed. New Haven and London: Yale University Press, 2002.
Created 1 March 2019