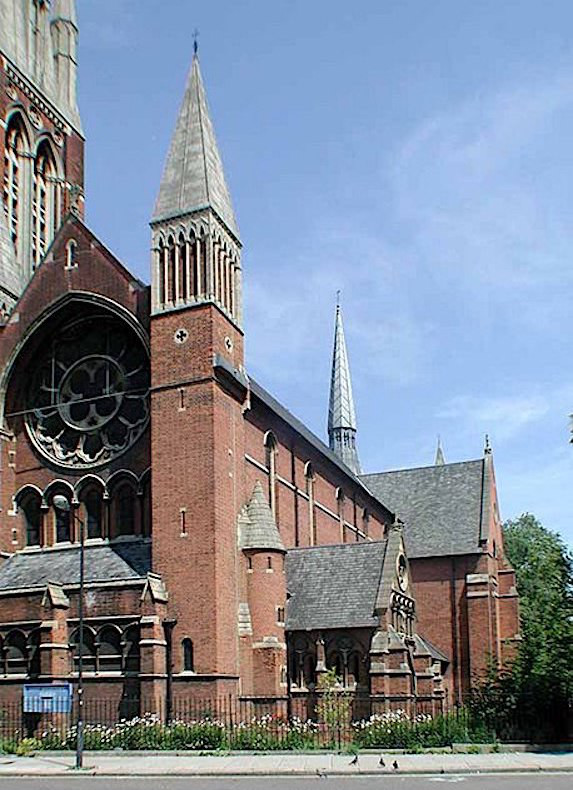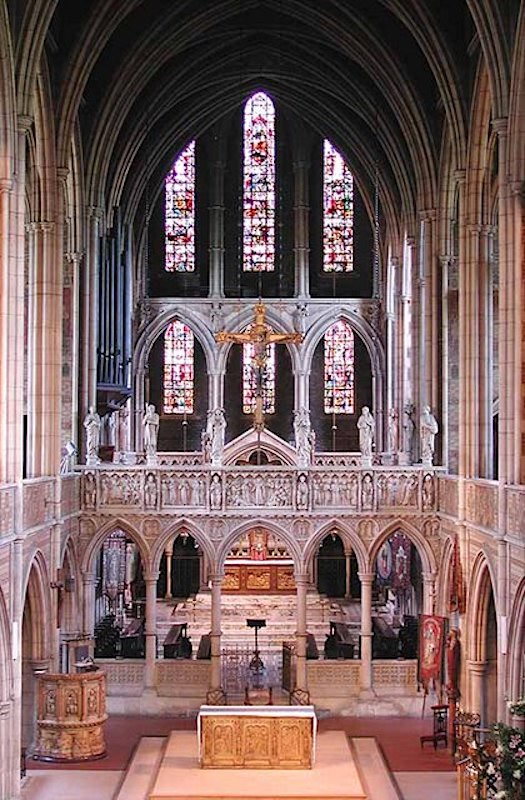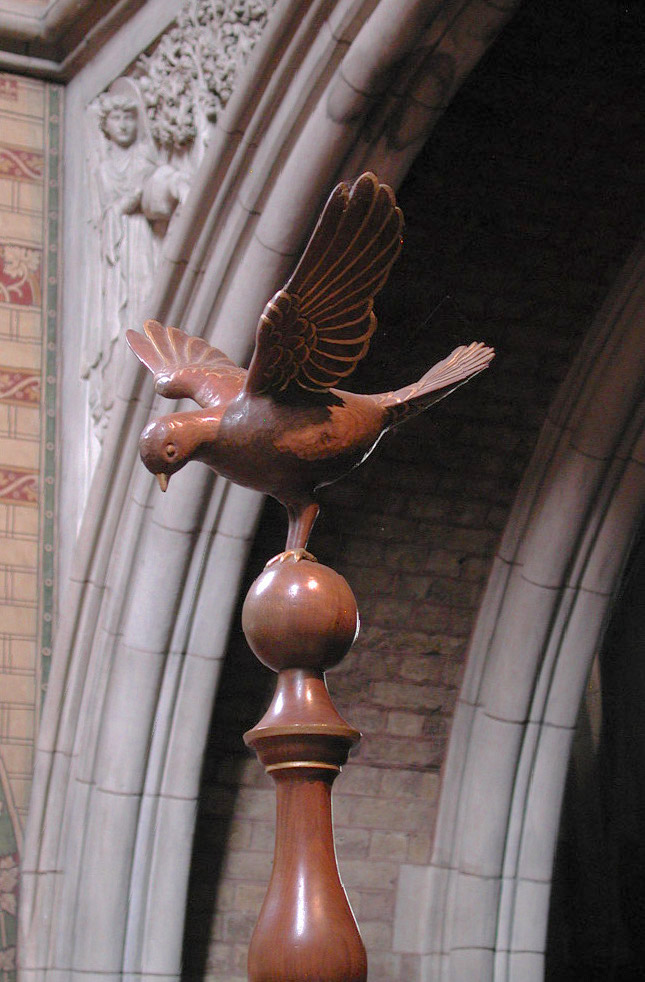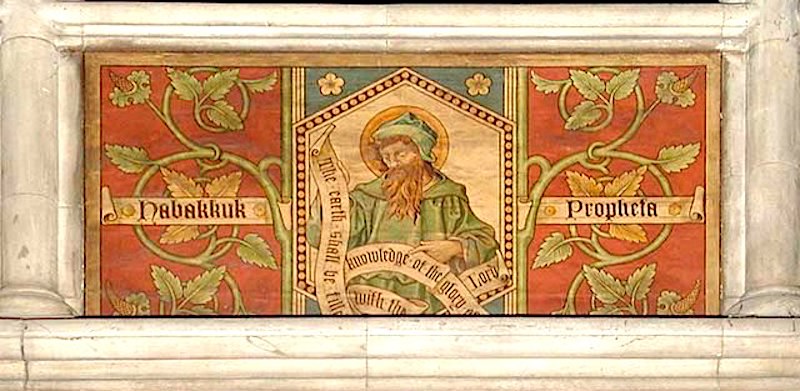You may use these images without prior permission for any scholarly or educational purpose as long as you (1) credit John Salmon and (2) link your document to this URL in a web document or cite the Victorian Web in a print one. Click on the images to enlarge them.
Exterior


Left: The west end. Right: The church from the south-west.
Church of St Augustine, Kilburn Park Road, London NW6. Introduced in London North-West volume in the Buildings of England series as "one of the noblest interpretations of medieval Gothic anywhere in England" (Cherry and Pevsner 673), this Grade I listed church was designed by J. L. Pearson and built in several distinct phases: the eastern parts, 1871-72; the western parts, 1876-78. Then, making it the landmark that it is today, in the late 1890s when its tall and graceful steeple was added (see Howard and Taylor 18). The building is of red brick with Bath stone dressings, and has slate roofs — the south aisle roof having been re-slated as recently as 2013 (listing text). Apart from its array of turrets, it also has a continental-style flèche, marking the transition from nave to chancel.




Left to right: (a) South-west porch. (b) The west entrance. (c) The south chapel apse. (d) Memorial cross just north-west of the church dedicated to its founder and first vicar, the Rev. R. C. Kirkpatrick, c. 1907. This itself is a Grade II listed monument.
one>The church was built for the Rev. R. C. Kirkpatrick, then. Irish-born, he was a high churchman and loyal follower of Edward Pusy, one of the leading figures of the Oxford Movement. What started as a mission in an area, with its large proportion of struggling Irish immigrants, soon became the site of a flourishing Anglo-Catholic congregation, and an important centre in London for the Oxford Movement. At first services were held at William Butterfield's beautiful, not-long consecrated All Saints, Margaret Street. But once completed, the new permanent place of worship, St Augustine, was just as widely acclaimed as Butterfield's celebrated church. It is still often considered Pearson's finest work, partly because of its "wonderful amalgam of Gothic forms taken from all round Europe," with particular mention being made of its "[t]all turrets and a magnificent steeple, inspired by examples in Normandy" (Waterhouse and Quiney). But the design and decoration of the interior are perhaps even more impressive.Interior


Left: Looking east to the chancel. Right: Looking towards the west end. Note the gallery with decorated panels, and the richly sculptured scenes in the spandrels of the arches.
Despite the use of brick inside as well out, the interior of the church certainly looks and feels as if it might be a cathedral. Its height, its long galleried and clerestoried nave, and its chancel thronged with sculpted figures and painted scenes, all give it the atmosphere of one. Various sources point out that its internal structure was, in fact, based on one: the towering brick-built Albi Cathedral in the south of France (e.g. see Cherry and Pevsner 674).


Left: Looking east to the chancel. Right: Looking at the top part of the screen.
The pulpit shows in alabaster the figures of Noah, Elijah, St Paul, St John Chrysostom. The Rood Screen and reredos were both carved by Thomas Nicholls (see Cherry and Pevsner 674, though written there as Nicholl), the latter only added in 1890. Note the frieze of figures in relief, identified on the church website as "Passion scenes," along the top of the screen, as well as those standing above, which are identified "Passion figures." Beyond the screen can be glimpsed the elaborately carved reredos and the six-light East window (three lights above telling the history of Jesus, and three below, that of St Augustine). Most of the windows, like the mural work, were by Clayton and Bell (see Eberhard).



Left to right: (a) The Bishop's Throne in the sanctuary. (b) The sanctuary floor. (c) The side of the carved reredos.
Much thought and craftsmanship has gone into all the fittings, whether carved in different mediums, or laid. "Towards the end of his career and for his larger churches," say Clare Howard and Simon Taylor, " Pearson began to lay mosaic and marble floors, probably inspired by his travels in Italy in 1874" — though the influence may also have been more home-grown, because they point out that "[t]he marble floor in the choir of Truro Cathedral ... also bears similarities to the Cosmati pavement in Westminster Abbey" (31), and the floors in these two areas bear a strong resemblance.



Left to right: (a) St Michael's Chapel, of which the south transept forms a part. (b) The font. (c) Carved wooden dove of the Holy Spirit at the top of the font lid.
St Michael's Chapel is particularly eye-catching, since it is entirely covered with brilliant painting, including the ribs and arches, as seen above. Simon Jenkins says, "This must be one of London's loveliest rooms" (482). There is also a Lady Chapel at the east end, affording some of the many vistas for which the church is praised, and which seem to make it even more spacious than it actually is. The font with its descending dove is described by Bridget Cherry and Nikolaus Pevsner as "a sturdy piece with coloured marbles and baptismal scenes (674), although the scene on the front is Christ with the little children, genrally called, from the Bible text, "Suffer little children ... to come unto me" (Matthew 19, 14). Looked at more closely still, it is possible to spot tiny devils being squashed by the marble columns at the four corners of the marble base (click here to see one — these grotesques seem very likely to have been carved by Nicholls, who had also been a favourite of William Burges, with his special liking for quirky creatures).
Decorative Elements



Left to right: (a) Carving of Adam and Eve in a spandrel. (b) Wall painting of the prophet Nabakkuk. (c) Detail of a mural of the Nativity, showing the Virgin Mary bending over the infant Jesus.
The church was originally intended to be richly decorated throughout, but the scheme was only partially realised: the upper stages were never reached. The chancel gives one an idea of what it would have been like. But it is still deeply impressive in its colours and displays of craftsmanship, especially taking into account its stained glass and another feature for which it is particularly noted: the embroidered "altar frontals, banners and vestments .... designed by such masters as J. D. Sedding, Street and Comper, forming a collection unequalled in any English church of this period" (Jenkins 482). Credit for the embroidery itself must go largely to the Community of the Sisters of the Church (CSC) "founded ... in 1870 in the parish of St. Augustine embroidery workroom" (Schoeser 106). Examples of their exquisite handiwork are dealt with separately here (see link below).
Perhaps most important of all, despite these individual beauties, and despite the spaces for private prayer, there is still a sense of an organic whole here: "Every part is linked by a great, uniting quadripartite rib-vault that adds a rationalizing element to the complex interior" (Waterhouse and Quiney). Cherry and Pevsner call it admiringly "a proud, honest, upright achievement," and make a point of starting their description with its "spatial composition," which they find to be "original and wholly successful, both inside and out" (673).
Related Material
- Windows by Clayton and Bell in St Augustine's (examples)
- Windows by James Powell in St Augustine's (examples)
- Ecclesiastical embroidery at St Augustine's (examples)
Bibliography
Cherry, Bridget, and Nikolaus Pevsner. London 3: North West. The Buildings of England series. New Haven & London: Yale University Press, 2002.
Eberhard, Robert. "Stained Glass Windows at St Augustine, Kilburn, Inner London." Church Stained Glass Windows. Web. 21 April 2021.
Howard, Clare, and Simon Taylor. "The church and chapel interiors of John Loughborough Pearson: A selective assessment of significance." Research Report Series 26-2016. Downloadable from here. Historic England. Web. 21 April 2021.
J., H. H. S. Augustine's Church, Kilburn. A Short Account of Its Structure, Vestments, and Other Works of Art. London: Morton & Burt, 1894. Hathii Trust. From a copy in the library of Princeton University. Web. 21 April 2021.
Jenkins, Simon. England's Thousand Best Churches. Rev. ed. London: Penguin, 2009.
List Entry: Church of St Augustine, Kilburn Park Road, London NW6. Historic England. Web. 21 April 2021.
Memorial to Richard Carr Kirkpatrick.... Historic England. Web. 21 April 2021.
St Augustine's, Kilburn (church website). See especially its history. Web. 21 April 2021.
Schoeser, Mary, Cynthia Weaver and others. The Watts Book of Embroidery: English Church Embroidery, 1833-1953. 2nd ed. London: Watts & Co., 1998.
Waterhouse, Paul, rev. Anthony Quiney. "Pearson, John Loughborough (1817-1897)." Oxford Dictionary of National Biography. Online ed. Web. 21 April 2021.
Created 21 April 2021