Additional research, comments, and formatting, by Jacqueline Banerjee. Photographs by the author. These images may be freely used without prior permission for any scholarly or educational purpose as long as you credit the photographer and link to this document in a web publication or cite the Victorian Web in a print one. [Click on the images to enlarge them.]

York Railway Station, by architect Thomas Prosser (c. 1817-1888) and engineer Thomas Elliot Harrison (1808-1888). William Peachey (1826-1912), who succeeded Prosser in 1876, designed the adjacent and very grand Royal Station Hotel, York, as part of the new station project. The station is Grade II listed, and was opened in 1877. The hotel (now called Principal York Hotel) was opened in the following year.
The city had two earlier stations. The first was a temporary one outside the walls, built in 1839 while the more permanent station, opened in 1841, was being finished inside the walls. The 1841 station, having proved inadequate, has since been converted for use as the City of York's Council Offices. The third station, shown above, is the one used today. In engineering terms, it was an immense improvement on the previous one. According to Harrison's obituary in The Proceedings of the Institution of Civil Engineers, "The erection of the large, commodious, and handsome new station at York, with a short curve line, completed in 1877, was a work of which he [Harrison] was justly proud, and any one who remembers the old low-roofed station, its inconvenient approaches, and the manner in which all trains had to be backed out, will fully appreciate the great improvement thereby effected" (308).
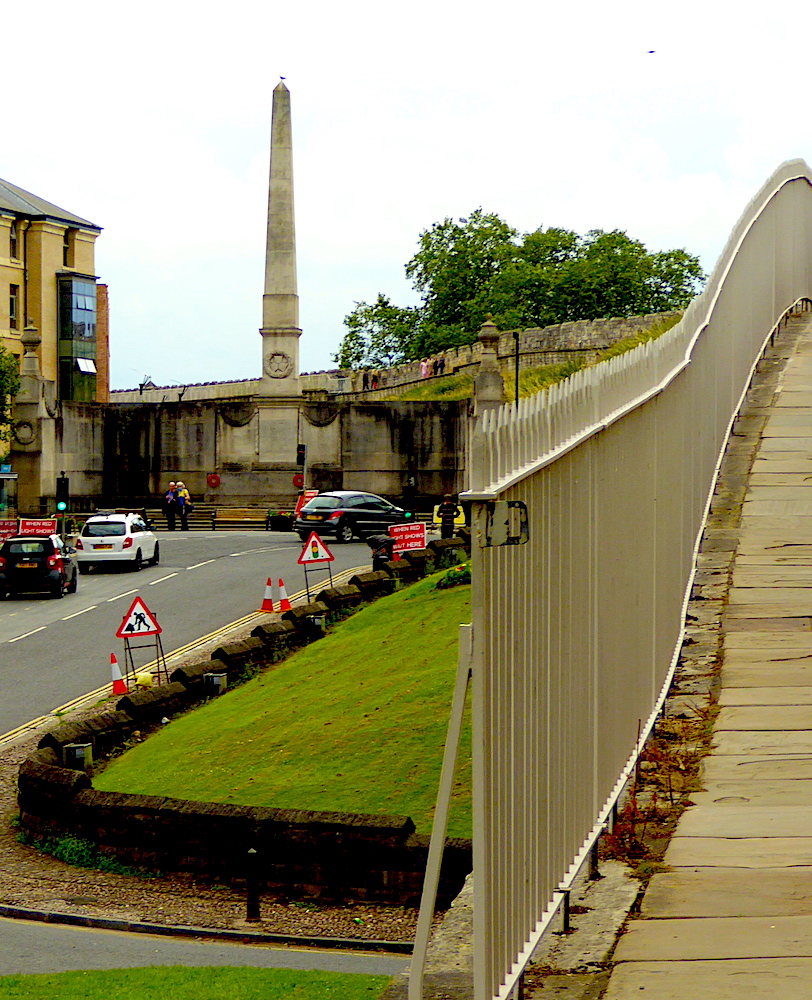
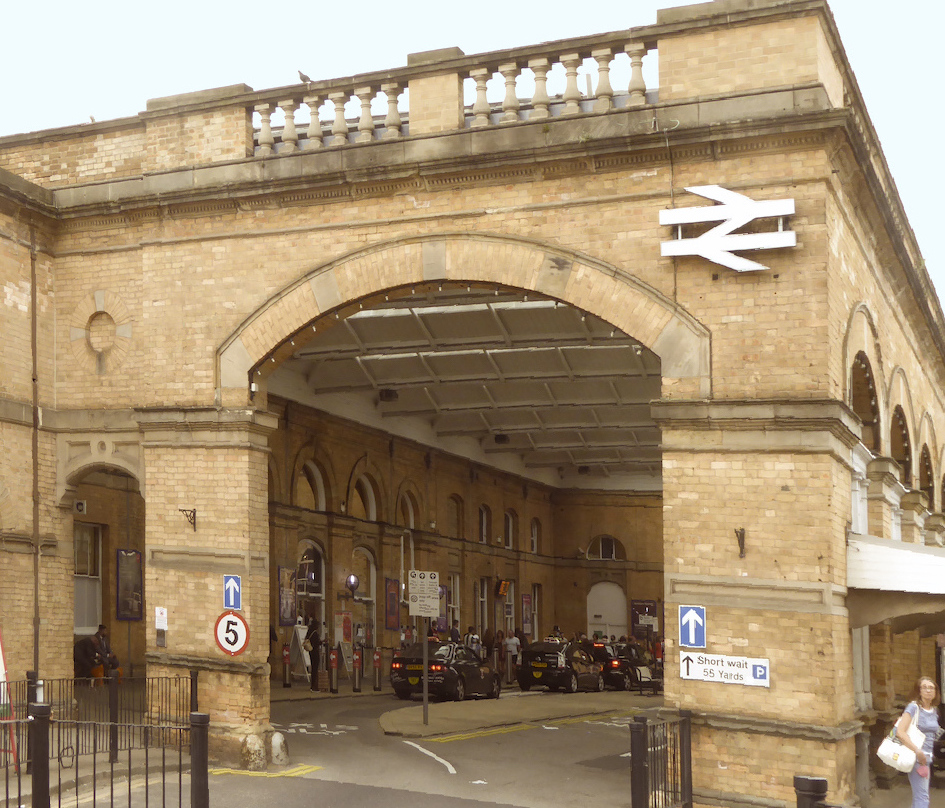
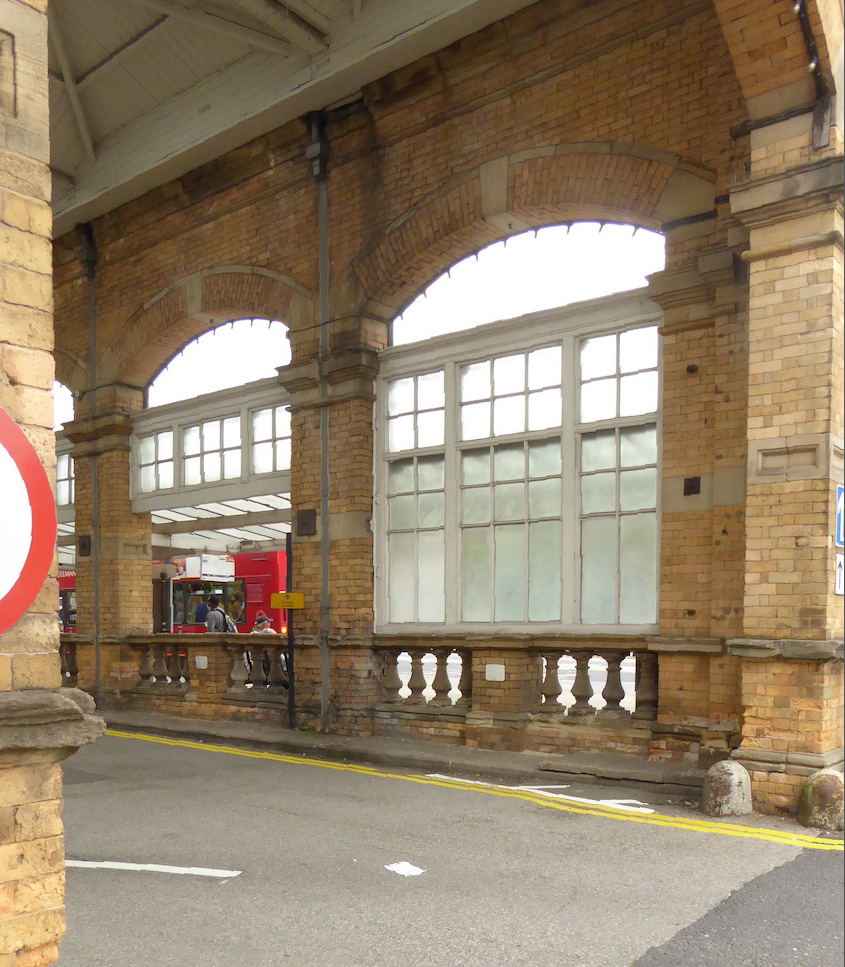
Left to right: (a) Access to the present station from Lendal Bridge. The car turning right here will then take a left turn along the wall, and a U-turn into the station portico. (b) The portico. (c) Entering the portico.
Like York's very earliest temporary station, the present one is outside the walls. To reach it from the city, traffic continues uphill to the war memorial seen in the distance on the left above. It then turns right through the wall, in one of two openings made for road vehicles (two earlier openings for railway tracks had been made for the railway approach to the 1841 station inside the walls, in the area beyond the war memorial). This route brings traffic to the portico of the station, as seen below, with its wide arch and a few decorative features, most noticeably a rooftop balustrade. Note the old bollards on the corners of the entrance. It was hard to keep wheeled carriages from grazing the turn, and such bollards have sometimes survived on quieter street-corners in the city too. From here, passengers enter an outer hall now having the ticket office and a bar, then through a wide passage to the concourse.
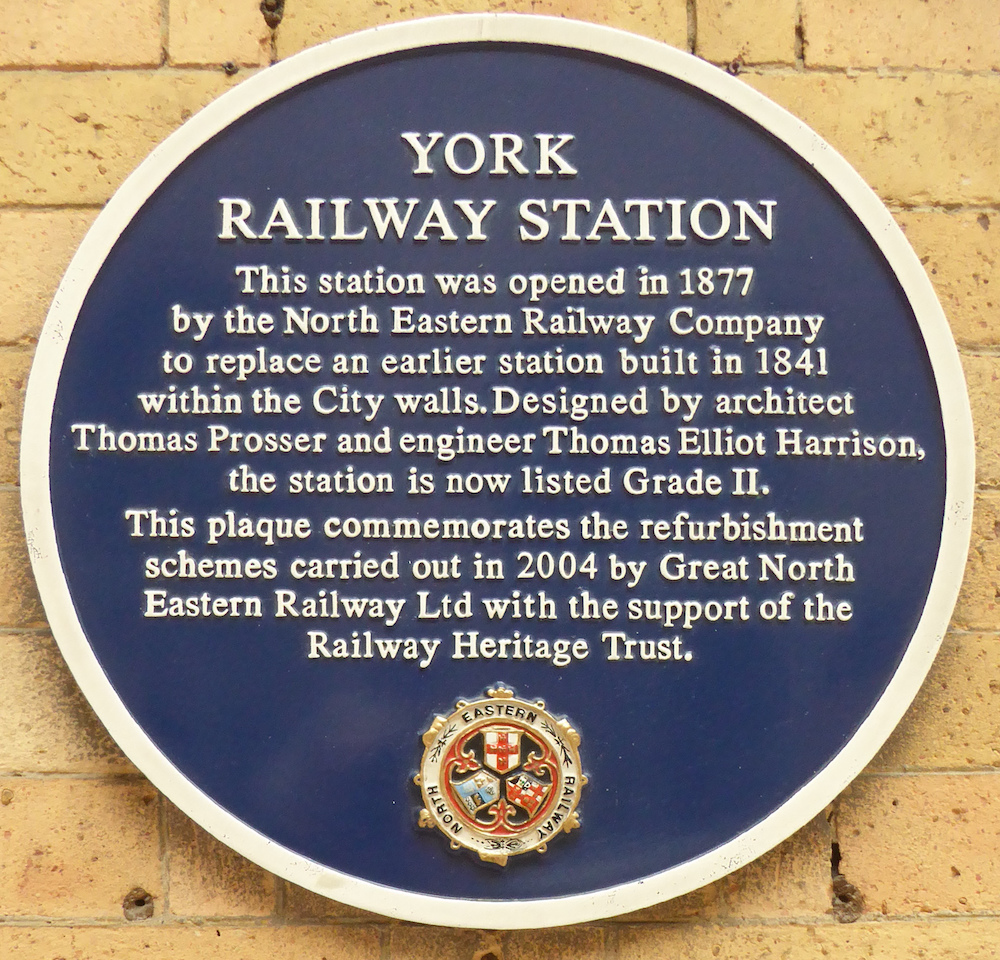

Left: Blue plaque in the foyer. Right: Another plaque.
York's pride in its station is evident from the plaques paying tribute to its history and conservation. But the station building has not always attracted praise. Nikolaus Pevsner and David Neave note its nine-bay portico or porte-cochère. Like the curving track within, this recalls the one at Newcastle Central, which Prosser also designed. It is efficient and spacious even nowadays. Yet Pevsner and Neave still find the station frontage "low" and "insignificant," and call its yellow Scarborough brick "dreary" (202). The bricks were probably meant to tone with the city walls opposite.
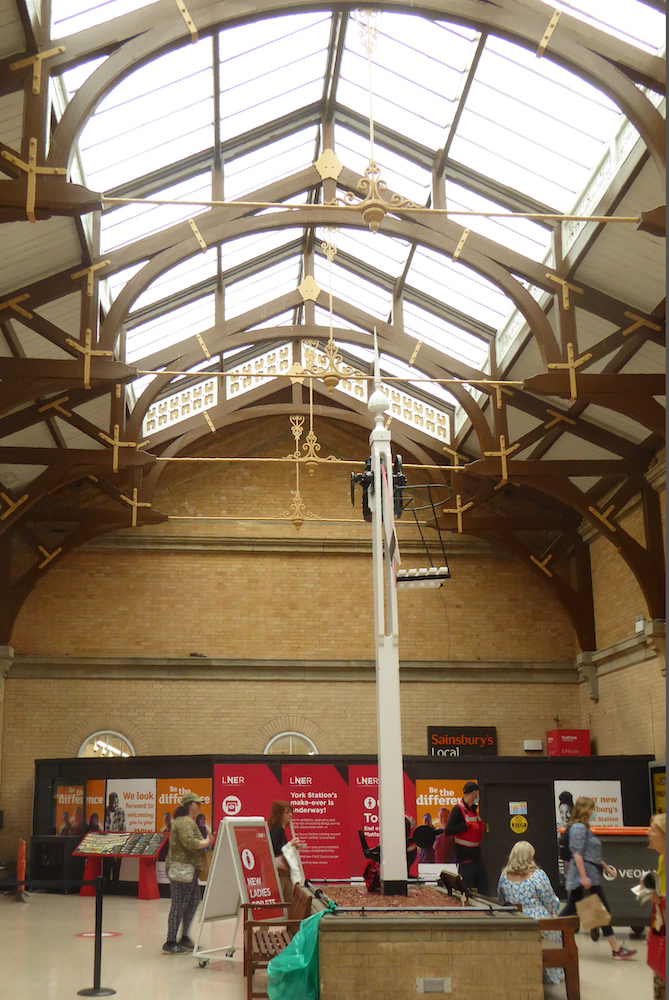
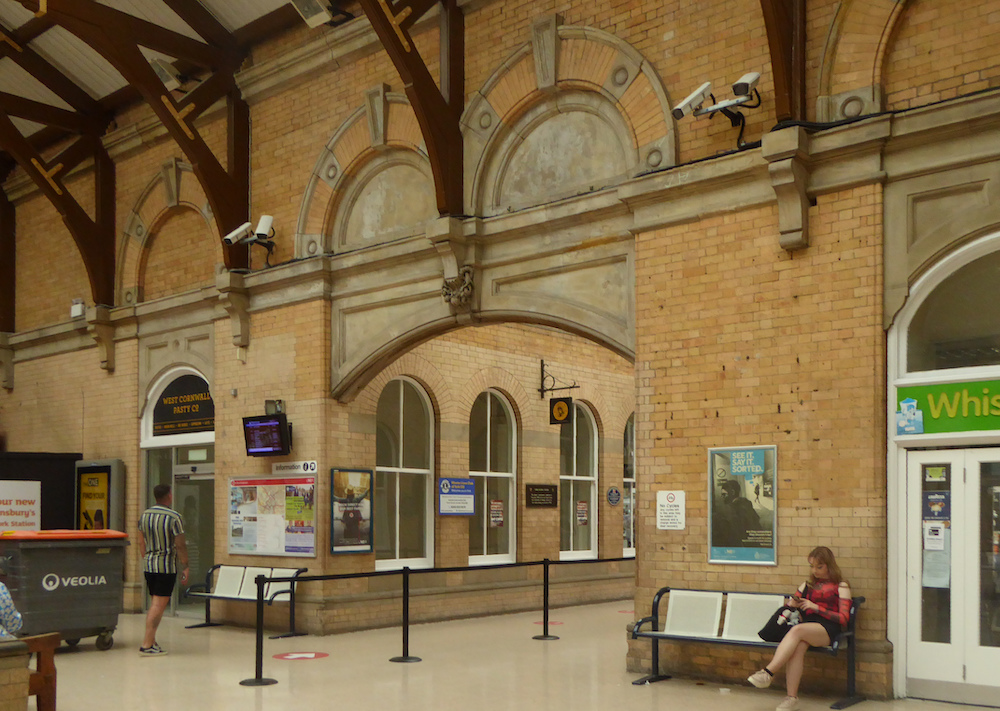

Left to right: (a) Outer hall with distinctive ironwork supporting the glass-panelled roof. (b) Passage to inner hall and platforms. (c) Tile map on the inner hall, to the right, just before the platforms.
The tile map displayed here was the work of Craven Dunnill, c. 1900. This is a firm which still proudly advertises its "long and esteemed history in ceramic tiles," dating back to 1872. Information on the map explains that it "shows the system operated by the former North Eastern Railway Company." But it includes a short stretch of line that was never built, from Beverley (about thirty miles south east of York) to North Frodingham, about thirteen miles away to the north. Lynn Pearson discusses the railways then in existence, and where the several other copies of this map may still be seen (372). The map also informs us that "[i]n 1923, the company became part of the London & North Eastern Railway and, in 1948 part of British Rail."
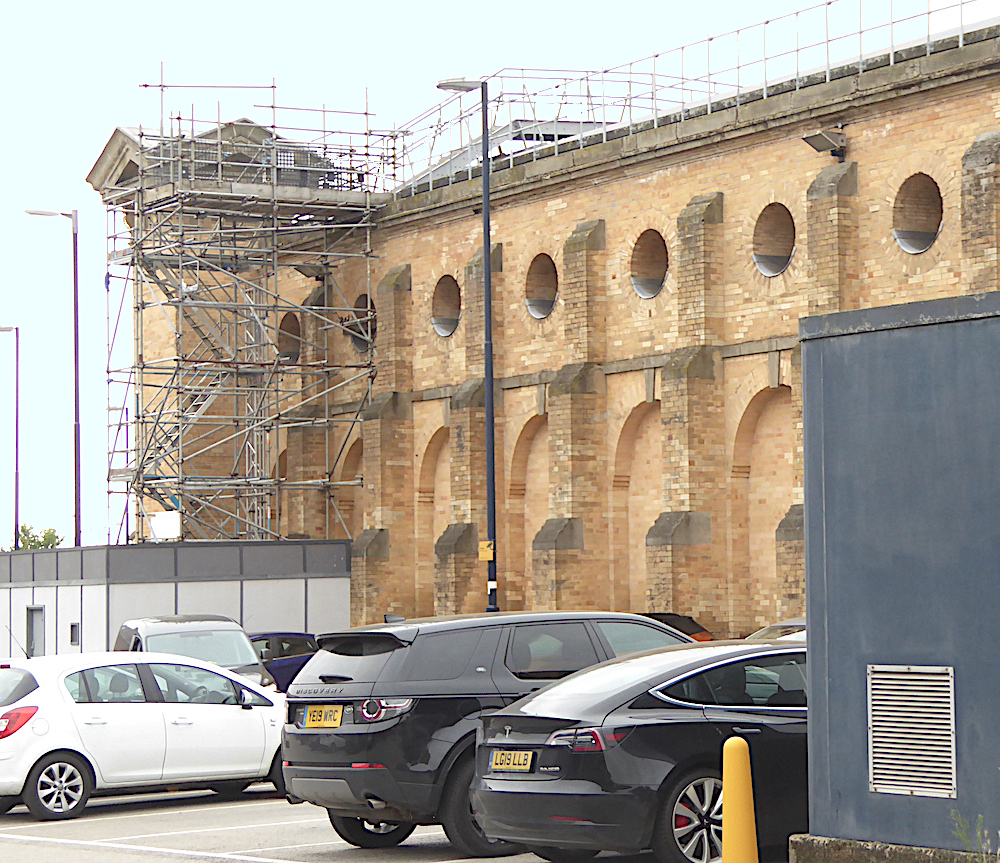

Left: Exterior of the train shed (that is, platform area). Right: Workshops building.
The workshops building includes 1840s fabric, but is largely later. After being used as locomotive works, it became a social club. The area to which the car park now stretches was once railway lines, sidings, etc.
Related Material
Bibliography
Our History. Craven Dunnill. Web. 8 August 2021.
Minutes of the Proceedings of the Institution of Civil Engineers. Vol. 94, issue 1888: 301-313.
Pearson, Lynn. Tile Gazetteer: A Guide to British Tile and Architectural Ceramics Locations, 2005.
Pevsner, Nikolaus, and David Neave. Yorkshire: York and the East Riding. New Haven and London: Yale University Press, 2002.
Created 8 August 2021