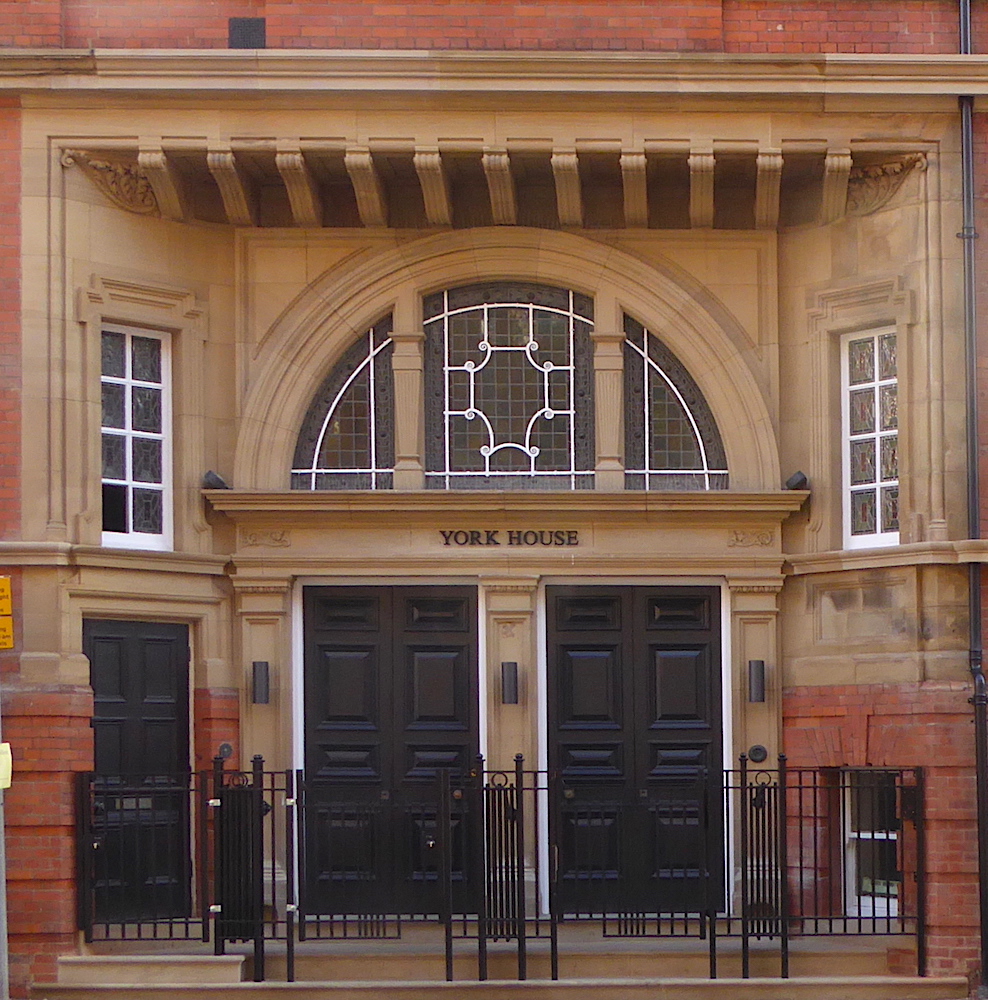Photographs and image scans by the author. You may use them without prior permission for any scholarly or educational purpose as long as you (1) credit the photographer/source and (2) link your document to this URL in a web project or cite it in a print one. Click on them to enlarge them.

(Former) entrance façade for Friends' Meeting House, Clifford Street, York, designed by the prominent Leeds architect William Henry Thorp (1852-1944), and completed in 1885. This was an extension to the existing meeting house of 1817, which had been designed by the York architectural practice of Watson and Pritchett. The extension was made possible by the creation of the new Clifford Street.

Closer view of the doorway.
The distinctive Clifford Street frontage with its geometrically satisfying doorway is typical of the Leeds' architect's work: such an "impressive composition" was Thorp's speciality (Webster 399). The façade no longer belongs to the Friends, although the building to which it gives access may still incorporate something of the 1885 extension (see Pevsner and Neave 179).
The Quakers had a strong presence in Yorkshire, Quakerism having "started in Yorkshire and North West England in 1651-52 when George Fox and other founders discovered a faith that they had been seeking" ("History"). It flourished despite persecution, and, through Elizabeth Fry (1780-1845) and then under the leadership of the chocolate-maker and philanthropist Joseph Rowntree (1836-1925), made important contributions to social reform in the Victorian period.
Elements of the Friends' Meeting House of 1817, reused at Friargate



Shown above are, on the left, the present Friends' Meeting House in Friargate, at the back of the Clifford Street building: the iron columns once supported the gallery of the 1817 meeting house. In the middle we see the plan and elevation of the meeting house before the Clifford Street frontage was designed (from the Inventory). Friargate runs at the bottom of the plan. Finally, on the right, we see the interior of the larger meeting room in about 1975. This room had not been much affected by the 1885 extension onto Clifford Street. There, the iron columns supporting the gallery can be clearly seen (Inventory).
For most of the nineteenth century the Friends met in the building planned by Watson and Pritchett in 1817, in which the larger meeting room was designed to seat up to 1,200. Many records have been preserved and are in the Brotherton Library, University of Leeds, but there is little to see of their building now except for some cast iron columns that once held up the gallery. These were recycled by being used in the street frontage of a new 1981 version of the Meeting House by Denis Mason Jones of Leeds (Inventory, building 27).
Links to related material
- Seebohm Rowntree and public houses in Walmgate (on the Rowntrees and social reform)
Bibliography
"Friends' Meeting House, Friargate, York." Rowntree Society. Web. 7 June 2022.
"History: Brief History." Quakers in Yorkshire. Web. 7 June 2022.
An Inventory of the Historical Monuments in City of York. Volume 5, Central. London: HMSO, 1981.
Pevsner, Nikolaus, and David Neave. Yorkshire: York and the East Riding. New Haven and London: Yale University Press, 2002.
Webster, Christopher, ed. Building A Great Victorian City: Leeds Architects and Architecture 1790-1914. Huddersfield: Northern Heritage Publications (an imprint of Jeremy Mills Publishing) in Association with the Victorian Society, 2011. [Review.]
Last modifed 7 June 2022