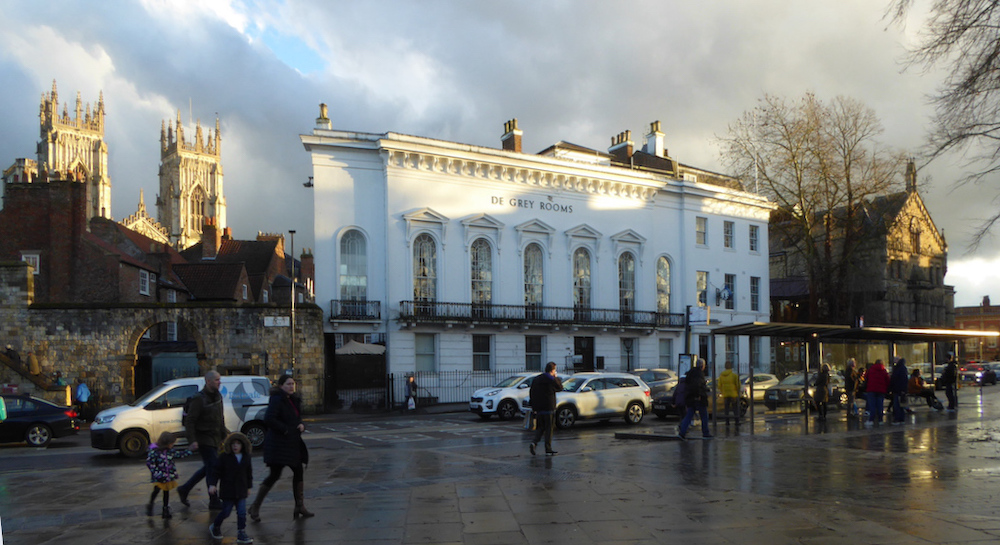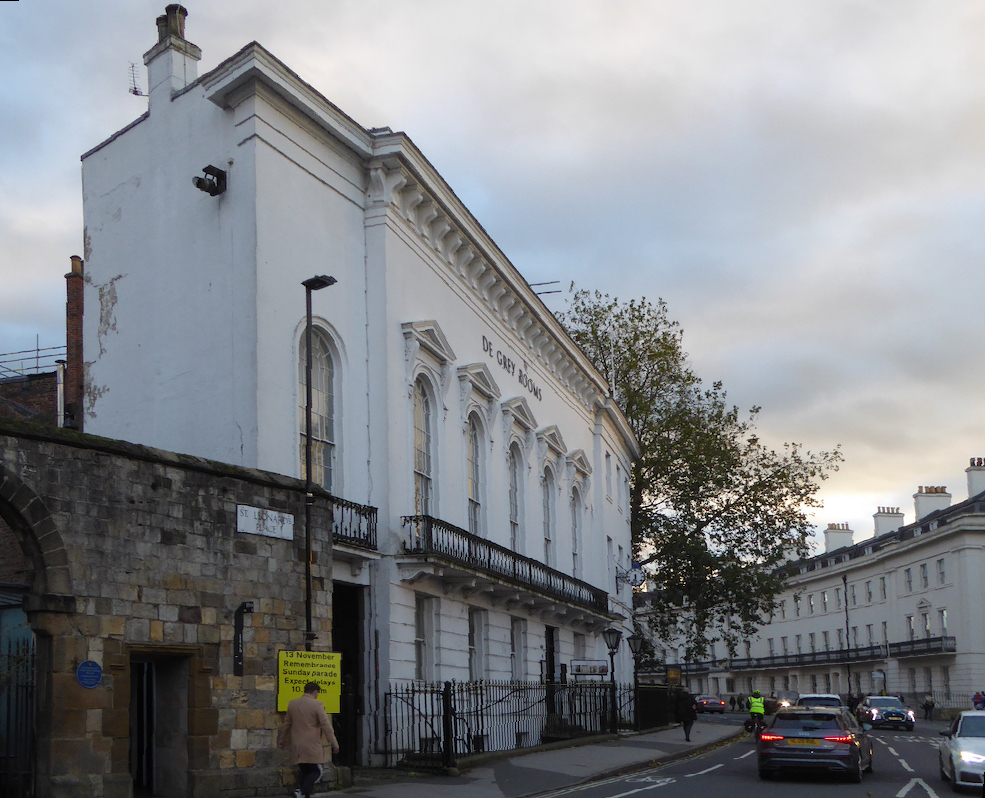Top photograph and caption by George P. Landow 2019. Remaining photographs and captions by Rita Wood 2023. Commentary by Jacqueline Banerjee, with Rita's help. [You may use these images without prior permission for any scholarly or educational purpose as long as you (1) credit the photographer and (2) link your document to this URL in a web project or cite it in a print one. Click on all the images to enlarge them.]

The De Grey Rooms. Architect: George Townsend Andrews (1804-1855). This Grade II* listed building was built in 1841-42, by subscription, to provide "suitable accommodation" for Earl de Grey and the officers of the Yorkshire Hussars when they came on their annual visit ("De Grey Rooms"). Since this was only once a year, the smart seven-bay neo-classical building, with its grand central room on the first floor, was also expected to serve as what we would now call an events venue, that is, space "for concerts, balls and public meetings" (Pevsner and Neave 197). In this respect, as the listing text suggests, it supplemented the accommodation provided at the city's Assembly Rooms.

The De Grey Rooms in their setting, on a rainy day, with the towers of York Minster to the left.


Left: Seen from the north side, the beautiful white façade is a screen for a brick and wood structure fitted into an awkward space. Right: Ironwork and first floor windows.



Left to right: (a) Lotus bud finial on street railings. (b) Balcony railings. (c) Lamp-posts.
The detailing, for example in the ironwork of the balconies, is superb. At street level, we see the characteristic lotus bud often used by Andrews in his railings. On the right are the lamp-posts, providing appropriately elegant street-furnishing to match the building itself. This is Andrews at his best, with a classical design for large gatherings on special occasions, and much fine classical detailing both inside and out. The De Grey Rooms stand in a prominent position near the Bootham Bar or north end of St Leonard's Place, York, and now belong to the Council. The building is used, for example, as rehearsal space for the nearby theatre, and is only occasionally open for viewing.
Link to related material
Bibliography
"De Grey Rooms and attached gates, railings and lamp standards." Historic England. Web. 28 September 2022.
"De Grey Rooms, St Leonard’s Place." York Civic Trust. Web. 28 September 2022.
Pevsner, Nikolaus, and David Neave. Yorkshire: York and the East Riding. New Haven and London: Yale University Press, 2002.
Created April 20, 2019
Last modified 4 January 2023