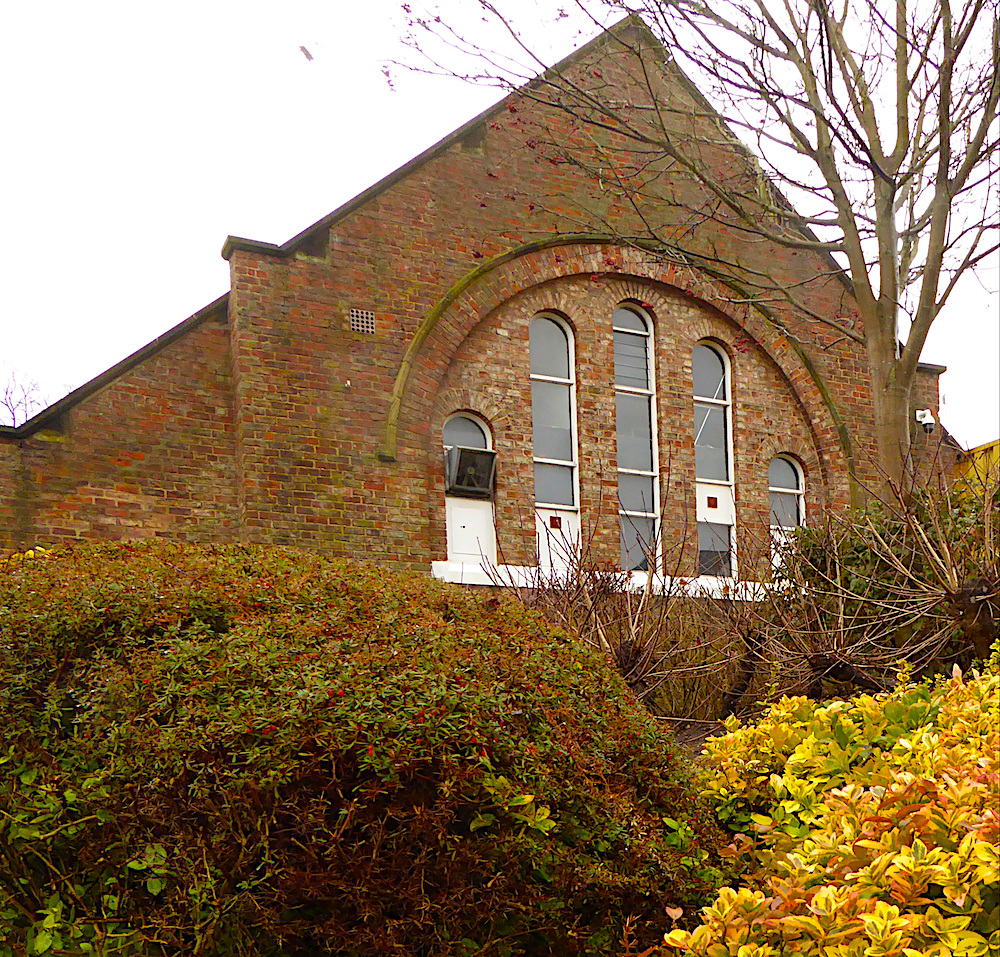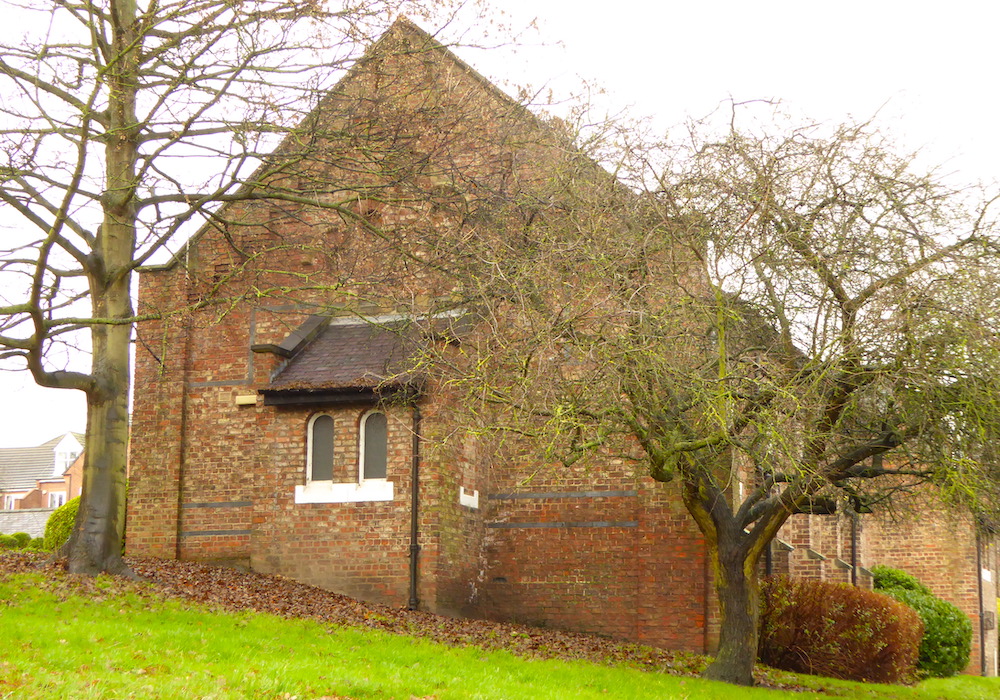
Chapel for the York Union Workhouse on Huntington Road, York, seen above from the north-east. Built in 1887 in the north-east corner of the workhouse site, on a green belt area, it was designed by an unknown architect or firm. It was added later than the main buildings, when pressure of numbers and other demands on space meant a separate chapel was needed.


Left: The liturgical west wall, with the largest, five-light window, partly masked by trees now. Right: The liturgical south wall.
It is a pleasant building, much less forbidding than the workhouse itself would have been: the decorative brickwork here mimics Byzantine or Romanesque features. The side walls have a little brick corbelling too, and sparing use of coloured black or "blue" bricks. Windows throughout are round-headed – not either Gothic nor plain workhouse style – but there seems to have been no coloured glass. The entrance, and an extension presumably for a vestry, are at the north end, so probably that is the liturgical "west"; the largest window is also at that end.

A photograph of c.1905 in the York archives shows that there was once quite an elaborate turret in the centre of the roof, hence the decoration seems to have been all on the outside, to be seen by the passers-by on the road. The building lies almost exactly north-south, so that its internal liturgical alignment is necessarily irregular. The south wall - the liturgical "east" – has small windows in the central extension presumably originally placed there to light an altar; in the nave, the natural lighting would have been adequate for reading.
Related Material
Created 25 January 2021