[David Taylor has generously shared with readers of the Victorian Web this article which first appeared on the Trumpington Local History Group website. Click on the thumbnails for larger images, particularly of the architectural drawings included. Special thanks to the owner of the house, Professor Marian Hobson, for giving permission for its reproduction, and to Andrew Roberts for allowing us to use his photographs of the house. The copyright of the article remains with David Taylor, and of the photographs with Andrew Roberts. The School House, Trumpington, Cambridgeshire, was designed by the architect William Butterfield in 1857.]
Introduction

The School House from Church Lane.
The School House, as its name implies, was built to accommodate the Master of the adjoining school. It is situated in Church Lane, and, together with the school, is in close proximity to the village church which stands on the opposite side of the road.
The house was constructed in 1857 under the supervision of its designer, William Butterfield, an eminent Victorian architect, and its main interest lies in being a simple but influential minor work by an architect associated with a grander and more explosive style of building. It can be considered, together with some other examples of Butterfield's smaller domestic buildings, as an important step in the development of the later vernacular style of English domestic architecture. This style, in turn, was to have an important influence abroad at the end of the 19th century.
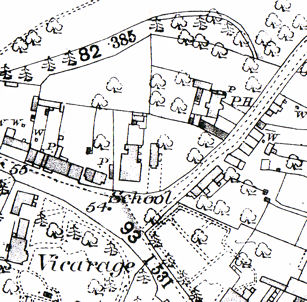
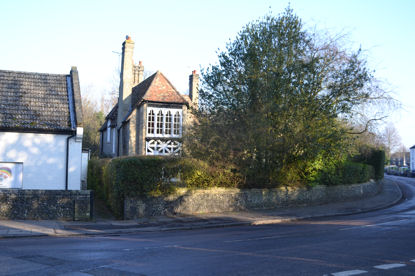
Left: Extract from 1885 Ordnance Survey Map, showing the School with the School House to its east. Right: The School House, with the former Church School to the west and Church Lane to the north east, from Maris Lane.
School Building
The Victorian period saw an unprecedented increase not only in the quantity of construction but also in the variety of types of building. One major area was a school building programme which accompanied an expansion in education. This was initially the responsibility of the Church and, later, the Government.
In the early part of the 19th century, education, while meeting practical and commercial needs, was seen as an important agent in the stabilisation of society at a time of perceived unrest and change. The Church was considered an important influence in this aim, with its established educational centres and Sunday Schools teaching morality.
The early day schools were funded by charities or by endowments from local private sources but the Church soon followed, setting up organisations for the provision and administration of schools. The Anglican Church's National Society formed what were known as National Schools.
Due to an increase in the importance of education, the Government gradually became involved and eventually, not without some conflict, it took over the administration of schools from the Church.
Compared with other areas of population growth, Cambridgeshire has a considerable number of elementary schools built between 1780 and 1835. The first school in Trumpington was thriving by the 1780s, when the Pemberton family took responsibility for the endowment. It was one of the first schools in the county to introduce the Monitor system of teaching following a promotional speech given in Cambridge by Joseph Lancaster, one of the first advocates of the system.
In 1842, Trumpington Parish in partnership with Trinity College purchased a site on the north side of Church Lane for a National School. This was built the year after with two classrooms to accommodate a total of 100 pupils. An existing cottage adjoining the school served as a house for the School Master. In 1857, a new school house was built to the design of William Butterfield, a London architect.
Victorian Domestic Architecture
In England during the 19th century, the choice of architectural style for domestic buildings was wider than ever before or since. Designs included rustic cottages, Italian country farms, Gothic castles, French chateaux, Scottish baronial castles, Swiss cottages and Indian bungalows.
It is difficult to summarise such a diverse and complex mixture of styles, but in general, housing design for the upper and middle classes shifted from a classical influence to the picturesque or gothic during the first half of the century. The later form of the Medieval style is generally attributed to Augustus Pugin. He advocated the use of the Gothic pointed arch as the only true expression for Christian architecture together with more practical aims such as the virtue of sound construction, true expression of the building materials and a sober and sensible arrangement of accommodation.
These principals can be seen in the vicarages, parsonages and school houses designed by architects such as George Street and William Butterfield, one example being the school house in Trumpington.
William Butterfield
William Butterfield's connection with Cambridge stemmed from his membership of the Cambridge Camden Society, later known as the Ecclesiological Society. This was a learned architectural society formed in 1839 by undergraduates, mainly from Trinity College. It promoted the return to a Medieval style of architecture based on the middle pointed, or decorated period of English Gothic architecture. In this respect, it followed the views set out by Augustus Pugin although this was never acknowledged by the Ecclesiological Society due to the fact that Pugin was a Catholic. Butterfield himself, despite never attending a meeting of the Society, was considered to exemplify its chosen style.
His commission to design the Trumpington School House was most likely due to his contact through relevant members of the Society with Trinity College, which purchased the land for the school.
Butterfield was among the leading architects of the Victorian era, the favourite architect of the Ecclesiological Society and the creator of important buildings in the High Victorian style. He came from a tradesman's background and was self-taught but had a detailed knowledge of construction and was well thought of by his clients.
Architects and contractors are an unstable lot of fellows in general, though I have been spoilt by old Butterfield who kept his time to an hour, never exceeded his estimates by a shilling and whose work, some of which I have known for forty years, seem as if it would last for ages. (John Duke of Coleridge in a letter [1894])
He ran, by all accounts, a happy office with loyal staff. He prepared all the design drawing and, until his later years, all the working drawings and details. The execution of the building work was closely supervised with frequent visits by Butterfield and also by a site clerk on larger projects. Materials such as bricks and tiles were always sourced locally but stone and timber were obtained from larger firms of good reputation.
Butterfield resisted contemporary French and Italian styles of the time which were favoured by some Victorian architects and he was consequently thought to characterise a style which was harsh and ruthless in its use of materials and its structural expression. Yet as well as being an architect of the High Victorian style, he was also a romantic medievalist and a country builder at ease with common brick, pit sawn rafters and simple details.
The Design of the School House
The Victorian school and the School House were purposely situated in close proximity to the village church and vicarage as befitted their close relationship and their standing as important buildings in the hierarchy of village life. The Ecclesiologist magazine was of the opinion that after the church, the school should be "the prettiest building in the village"

The Church, School, and School House, looking west from Church Lane.
The Trumpington school building has now been so altered that it is not particularly rewarding as a study of Victorian building. While the addition of an infants' room in 1867 was in keeping with the original building, later extensions and use by a more modem school has left little of social or architectural interest. In contrast, the School House has retained its original character, which has not been unduly affected by a wholly sympathetic Victorian extension. This consideration will however concentrate on the mid-19th century section of the house.
Of all Butterfield's school houses, the one in Trumpington follows most closely the plan and form of his model design for the simplest village school which was published in Instrumenta Ecclesiastical in 1852.

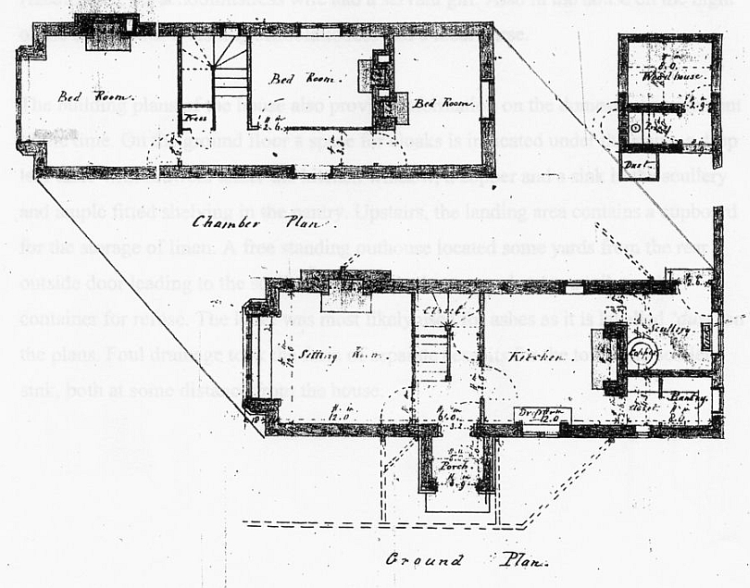
Left: William Butterfield's model plan for a school and school house (Instrumenta Ecclesiastica, 1852). Right: Plan of Trumpington School House. Source: Cambridge Archives.
The main difference between the model design and the Trumpington School House is that the latter is free standing rather than attached to the school. The explanation for this no doubt lies in the difference of their date of construction. The free standing nature of the house in combination with its plan size in relation to its height and its roof form and chimneys give it a mystical, Medieval, appearance.
The shape of the original building is distinctive for a detached house, being tall and narrow. The plan is a long rectangle with the main entrance, through a covered porch, positioned centrally on the east side. This opens into a small hall with a dog leg staircase standing opposite on the far wall. To one side of the entrance hall is the sitting room and to the other is a kitchen with a scullery and a pantry beyond. Upstairs, the rooms are to either side of the landing with the main bedroom over the sitting room and the secondary bedrooms on the kitchen side. The extension of the house, sometime before 1901, creates an additional ground floor room with a bedroom above on the service side of the house. This extension closely corresponds to the original building and is likely to have been built before Butterfield's death in 1900, however a different brick bond was used and this may indicate that he was not involved in the later work.
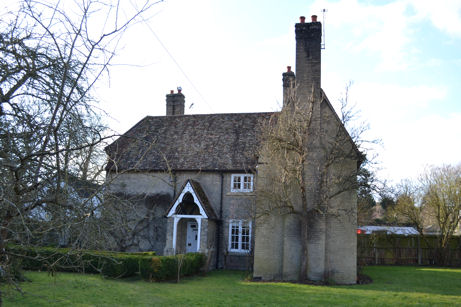
The east elevation of the School House.
Victorian social structure is well illustrated in the plan arrangement. There is a clear division of the house by the entrance hall and staircase, which separate the sitting room and principal bedroom from the service rooms and secondary bedrooms. The census of 1861, four years after the house was built, shows the occupants to be the Headmaster, his schoolmistress wife and a servant girl. A visiting schoolmistress and a local nurse were also in the house on the night of the census.
The building plans of the house also provide information on the domestic arrangement of the time. On the ground floor, a space for cloaks is indicated under the stairs, a drop leaf table with drawers under the kitchen window, a copper and a sink in the scullery and ample fitted shelving in the pantry. Upstairs, the landing area contains a cupboard for the storage of linen. A free standing outhouse located some yards from the rear outside door leading to the scullery contained a large wood store, a toilet and a container for refuse. The latter was most likely used for ashes, as it is labelled 'dust' on the plans. Foul drainage took the form of separate cesspits for the toilet and scullery sink, both at some distance from the house.
Butterfield was considered to build to the standards of comfort expected at the time and he even went as far as to install hot water central heating in his later, larger houses. At Trumpington, all rooms except the scullery and pantry were heated by open fireplaces which, from the evidence of the outhouse, burned wood rather than coal. The copper in the scullery was placed back to back with the kitchen hearth so as to share the chimney. The plans show the design of the flues in detail, arranged to obtain good updraft.
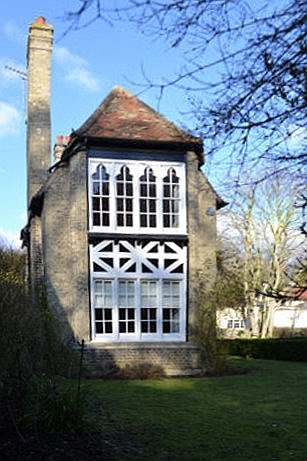
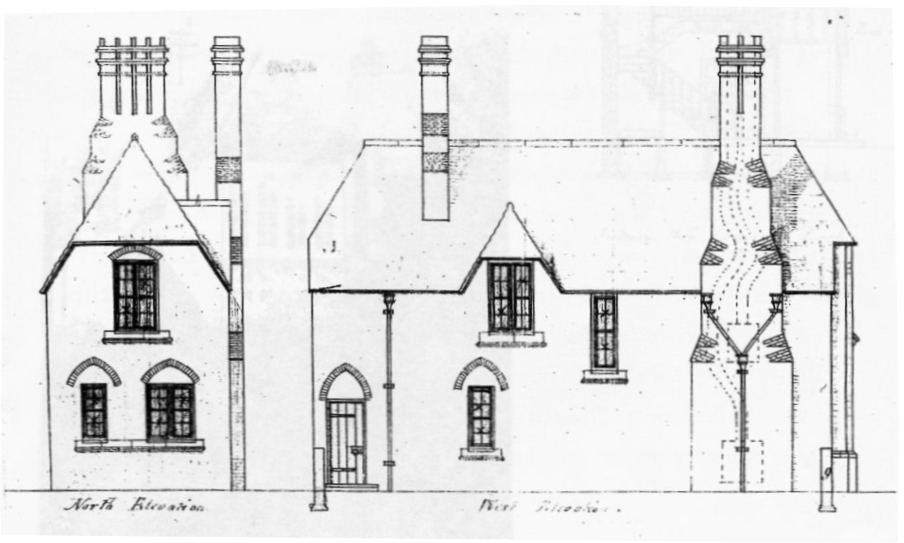

Left to right: (a) The south elevation and garden of the School House. (b) North and west elevations of Trumpington School House. Source: Cambridge Archives. (c) Section through stairs and porch, Trumpington School House. Source: Cambridge Archives.
The main rooms are located at the southern end of the house with windows facing due south. The remainder of the original rooms are at the northern end having east west windows with the scullery and pantry positioned in the coolest part of the house with north facing windows. Rooms are well lit with windows placed where needed to give internal light rather than conforming to an external architectural pattern. This is best shown on the north and west elevations with their irregular fenestration. On the west side, the smaller kitchen window is not centred with the bedroom window above but located to give the best light to the cooking hearth. The staircase window, to the right, is placed at mid-storey level to illuminate the winder treads on the stairs. Likewise, on the north side of the house, the windows are placed centrally in the respective rooms, ignoring any pattern of external vertical alignment.
The spaces within the building are distinctive. Although the room sizes are modest, the main rooms being 12' square, this is augmented by an ample ground floor ceiling height of 8'6". This produces a more cubic space which is one regarded as giving an atmosphere of repose. Upstairs, the rooms are even more lofty, with the ceilings carried up into the roof space to the level of the collar beam. The whole interior of the house produces an uplifting effect which is likely to have been a deliberate choice by Butterfield to give a spiritual feel, reinforcing the mystical Medieval feel of the exterior.
The Construction of the School House
The builder employed by Butterfield was L. Gray & Son of Post Office Terrace, Cambridge. Constructional drawings with the signature of the builder are retained in the Cambridgeshire County Records Office. These drawings do not bear the name of the architect but are likely to be the signed contract drawings which have found their way to the Records Office from the local builder's effects.
The construction of the house is in brick loading walls, foundations and chimneys; part solid and part suspended timber ground floor, timber first floor and roof construction with a clay plain tile roof finish. This constitutes a construction system which is still in use for two storey housing.
The lower two brick courses of the walls are stepped out to give a larger load bearing foot. Elsewhere, concrete or rammed rubble were alternative materials commonly used for foundations. External walls below ground are 18" thick, decreasing to 14"; above the damp proof course at a level between the ground and the first floor. The damp proofing at Trumpington is formed by a course of slates. Later Victorian building, after 1860, often used a layer of bitumen as it was less liable to crack with any movement in the building. Intermediate internal foundation walls, to support the ground floor timber joists in the sitting room, were narrower at 9"; and the remainder of the ground floor would have been clay brick paviours over rammed rubble. The bricks are honey grey Cambridge stocks probably from the Burwell brickyard which was in operation at that time. The brick-and-a-half wide solid wall was laid in English bond which was Butterfield's preferred method rather than the alternative Flemish bond which was used in the later extension to the house. The mortar used lime as a base rather than cement which is used now. Lime mortar has the advantage of being soft and is resistant to thermal movement without cracking.
The School House has some stone detailing in the window sills and in the top of the plinths under the south window bay and in the porch. Brickwork over window and door openings is carried on pointed brick arches that are flush with the wall and have an infill of brickwork over the flat window and door heads below. These arches are structural as shown by the recent collapse of a brickwork panel below during a window replacement. The chimney brickwork is highly detailed with carefully constructed splays of raked brickwork and the articulation of individual flues within the stack.



Left: The porch and window structure of the east elevation of the School House. Middle: The roofline and chimney of the School House. Right: South elevation, Trumpington School House. Source: Cambridge Archives.
The roof is a timber king post construction. The rafter feet on inner timber wall plates hardly project from the face of the external walls, producing clipped eaves. These, together with the window frames set flush with the outer wall, date the building at before 1860 after which Butterfield favoured projecting eaves and windows set back into the walls. The roof pitch is a steep 57� and typical of the architect's early work. The local clay plain tiles are able to prevent water penetration at a much lower pitch so the steeper angle is, in part, to give head room to the bedrooms. It could also be a conscious design objective as it follows Pugin's recommendations that roof sections form equilateral triangles.
Windows and doors are painted wood. The sash windows have small pane glazing. Larger sheets of glass were available but the small scale division by glazing bars was a particular feature of Butterfield's work. The large south facing windows to the sitting room and bedroom above are constructed in a shallow brickwork bay and separated by a panel of timber framing and plaster infill which forms a highly decorative external pattern. The head of the upper windows are further embellished with timber detailing to reproduce Medieval cusp work. The interior of the ground floor window is fitted with shutters and a window seat.
Appraisal of the School House
Butterfield's Trumpington School House is an interesting example in the development of English domestic architecture. While demonstrating the strong mid-Victorian interest in the Medieval style, it also points the way to later developments in housing design.
The Medieval ethos is clearly seen in tall, narrow shape which is exacerbated by the steep roof and towering chimneys. Another Medieval motif appears in the use of pointed brickwork arches over openings in the external walls. These, being flush with the wall, are however less emphasised than those at Butterfield's earlier Woolstone Parsonage (1851) which project and are therefore more visible.
The strongest Medieval details are found in the porch and even more so in the extraordinary south bay which appears to be a design unique to Butterfield. The first floor window head detail had been used in his earlier design for a school house in Altington in 1850 and the timber frame pattern, in a modified form, in the later Lodge in Hursley. A unique combination of the two appear at Trumpington. In particular, the pattern of a cross within a diamond seems to have no precedent in any timber frame work.



From left to right: (a) The porch of the School House. (b) The windows of the south elevation of the school house. (c) East elevation of the School House. Source: Cambridge Archives.
Many features of the house relate to the later English vernacular style at the end of the century. The Builder Magazine of 1865 refers to Butterfield as the leader of the English Farmhouse School. Thompson, in his definitive study of Butterfield, is of the opinion that his domestic work outlasts his churches as an active architectural influence. Architectural historians generally agree that Philip Webb's Red House, designed two years after the School House, is a seminal building in the development of domestic English architecture. As the only contemporary buildings known to be sketched by him were Butterfield's, it can be assumed that Webb was influenced by his work. Many of the features of the School House, simple brickwork, hipped gables, small pane glazing and irregular fenestration, appear in the Red House. This strongly indicates the significance of the Trumpington School House, alongside other work by Butterfield, in the development of later house design.
Last modified 14 February 2011