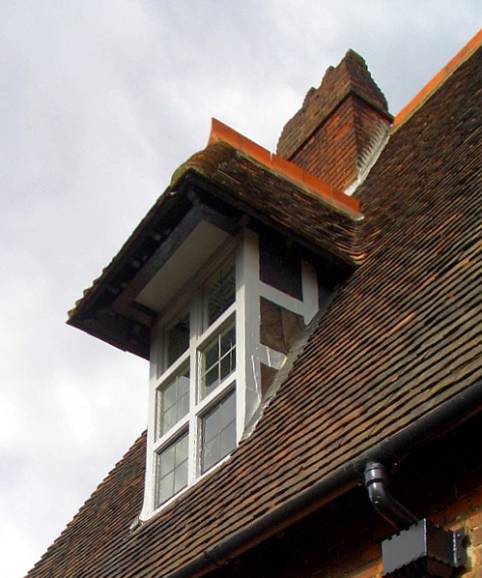Photographs by the author, 2009. With special thanks to Sally Roberson of the National Trust at Red House. You may use these images without prior permission for any scholarly or educational purpose as long as you (1) credit the photographer and (2) link your document to this URL in a web document or cite the Victorian Web in a print one.

Red House designed by Philip Speakman Webb for William and Jane Morris. Designed 1859; completed 1860. Bexleyheath, Greater London. [You may use this image without prior permission for any scholarly or educational purpose as long as you (1) credit the photographer and (2) link your document to this URL in a web document or cite the Victorian Web in a print one.]
Red House is seen here from probably its most attractive angle. This is the inner part of the L-shaped building, carrying round past the Staircase Hall into the end of the L, as seen from the far corner of the Well Courtyard. That name ("Well Courtyard") is a little puzzling. The well, of course, is an obvious and appealing feature here, with its beautifully constructed roof; but the wide grassy area hardly looks like a courtyard. It was, however, intended to be one.


Left: West front. Right: Tall narrow window on the eastern front, with sloping sill. [Click on images to enlarge them.]
Morris had wanted Edward Burne-Jones and his family to move in beside him, so that the Firm could be established there, and he would no longer have to commute to Red Lion Square in London. Indeed, Webb had already been asked to design a further, matching range of buildings. But Burne-Jones withdrew from the project after the tragic death of his and his wife Georgiana's second baby. As a result, the garden remained unenclosed. Soon afterwards, in 1865, Morris and Jane also abandoned the house, "and, with it, his dream of founding a community of artists living and working together"; nevertheless, as the Red House guidebook continues, "the dream remained at the heart of the Arts and Crafts Movement that he inspired" (11).



Left: The end of the L-shaped part, where Morris's studio was (on the upper floor). Middle: Detail of decorated window at front. Right: Front elevation with main entrance. [Click on images to enlarge them.]

West front.


Left: Oriel window, West front. Right: Dormer. [Click on images to enlarge them.]
Other views and related material
- Tiling in the garden porch near the well, with Morris's initial and motto ("Si Je Puis")
- Detail of window hoods on front elevation
- Close-up of oriel window, with catches for sunblind
- Side gate, leading from east to west front
- The stables
- Morris's weathervane
- Blue plaque on the garden wall
- Architectural Drawings for the Red House
- Details of the roof over the well
Discussions
- A Visit to Red House: "The birthplace of the Arts & Crafts Movement"
- "Red House: Spatial Enclave of the Later Pre-Raphaelites."
- "Morris's Red House as a Palace of Art"
- Robert Furneaux Jordan on the historical importance of the Red House
Reference and Further Reading
Red House: Bexleyheath. Swindon: The National Trust, 2003.
Jordan, Robert Furneaux. Victorian Architecture. Harmondsworth: Pelican Books, 1966.
Morris and Company. London: The Fine Art Society, 1979.
William Morris. Ed. Linda Parry. New York: Harry N. Abrams, 1996.
Last modified 24 June 2015