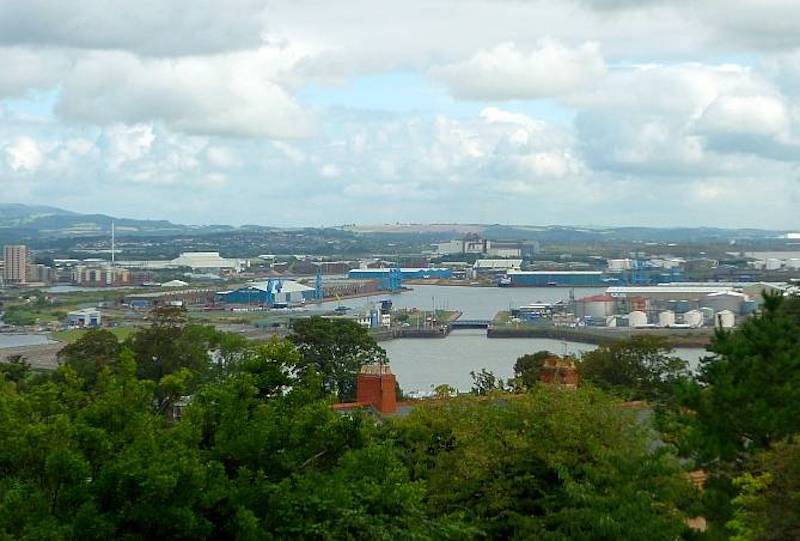All photographs (taken 2009/2019) by the author, except for the main photograph of the interior, which Cadw has kindly allowed us to reproduce here. You may use the author's without prior permission for any scholarly or educational purpose as long as you (1) credit the photographer and (2) link your document to this URL. [Click on the images to enlarge them.]


St Augustine's Church, Penarth, Glamorgan. William Butterfield (1814-1900). 1865. A Grade I listed building (the only one of this grade in Penarth), Exterior: local grey rock-faced limestone, with Bath stone dressings and shafts of pink Radyr stone "very sparingly used" (Newman 489). High on Penarth Head, at the south-west tip of Cardiff Bay, Penarth. [Click on thumbnails for larger images.]


Left: South side of the church, indicating length of nave. (b) Right: Close-up of tower.
With its tall (ninety-foot high) tower serving as a beacon to sailors, St Augustine's replaced the older "wretched ruined" parish church in 1865 (Illustrated Guide, 118). The earlier church had become inadequate anyway, as the population of Penarth had begun to balloon on the back of Cardiff's success, and with the building of Penarth's own docks. Moreover, it was fast becoming a fashionable resort for people throughout the area. As a sign of its new prestige, local landowner Baroness Windsor chose a sought-after architect and footed the bill for the new church herself. The outside is rather stark, with the tall, almost separate tower designed in response to the demand for a landmark, its saddleback roof paying tribute to that of the previous church.
Interior

Inside the church, looking east. This photograph was kindly contributed by Cadw, Welsh Assembly Government, and is Crown Copyright.
The contrast between the "sea-grey" church crouching above the harbour and "the startling daring of the unexpected interior" could not be more surprising (Thompson 243). It is "brilliantly polychromatic" inside (Newman 489) in shades of ochre, pink, red, cream and black. Paul Thompson considers it to be one of the two finest interiors of this period of Butterfield's career — the other one he mentions is the slightly later All Saints, Babbacombe, in Devon (328). Both happen to be seaside churches and there is something of the seaside atmosphere in the cheerful interiors hidden inside them.


Left: The north aisle. Right: Looking into the sanctuary.
Everywhere you look the patterning is eye-catching, though in the sanctuary the brickwork is less "busy" and the focus is on the coloured marbles of the reredos instead (see close-up below), and the brilliant east window which was executed by Alexander Gibbs. It is partly obscured from the nave by the large cross with the figures of the Virgin May and St John on either side.



Left to right: (a) Looking up at the nave roof. (b) One of the arcade spandrels. (c) Looking up at the sanctuary roof.
John Newman describes the roofs succinctly: "Nave roof with tie-beams and Butterfield's favourite steeply pitched arch-braces on long, thin wall-posts" (490). The polychromatic brickwork in the spandrels surround quatrefoils and trefoils containing inscriptions from the Beatitudes. The one show here is inscribed, "Blessed are they which are persecuted for righteousness sake for theirs is the kingdom of heaven."


Left: The altar. Right: The font.
The pulpit and altar are not special in themselves, but the colourful chancel arch cross, reredos with variously coloured marbles, and glinting east window together make a very striking ensemble. The font in itself is another Butterfield composition — typical of his design-work (compare the bowl to the one of the font at St Matthew's, Ashford), it has "a square bowl of pink sandstone, bold cinquefoils eating into its underside, set upon a stem with four black marble shafts" (Newman 490-91). Andrew Saint describes Butterfield's "ardent, polychromatic aesthetic" as "stiff" (16), but there is much warmth here, and even an element of playfulness.


Left: The churchyard. Right: View from Penarth Head.
There are some fine old monuments in the churchyard, though often much weathered now (the most impressive war memorial is, however, the panelled one in the church, shown here). The view from the church has always been noted: "From the bluff headland, 200 feet high, on which stands the church of St. Augustine, a magnificent view of the country to the north and east, and of the Bristol Channel, with its distant coastline to the south, may be obtained (Illustrated Guide, 121-22).
Related Material
Bibliography
The Illustrated Guide to Cardiff and Its Neighbourhood. Cardiff & London: Western Mail Ltd, 1897. Internet Archive. Web. 4 April 2011
Kelly's Directory. 1891. Free Ebook. Google Books. Web. 24 August 2019.
Newman, John. Glamorgan (The Buildings of Wales series). New Haven and London: Yale University Press, 2004.
Saint, Andrew. "The Late Victorian Church." Churches 1870-1914. Studies in Victorian Architecture & Design. Vol. 3 (7-25).
Thompson, Paul Richard. William Butterfield. London: Routledge, 1971.
Last modified 4 July 2023