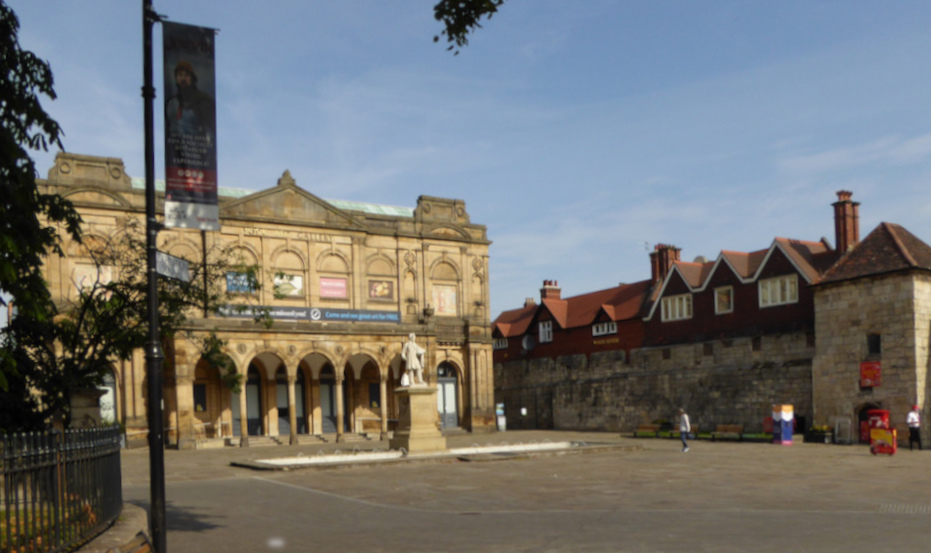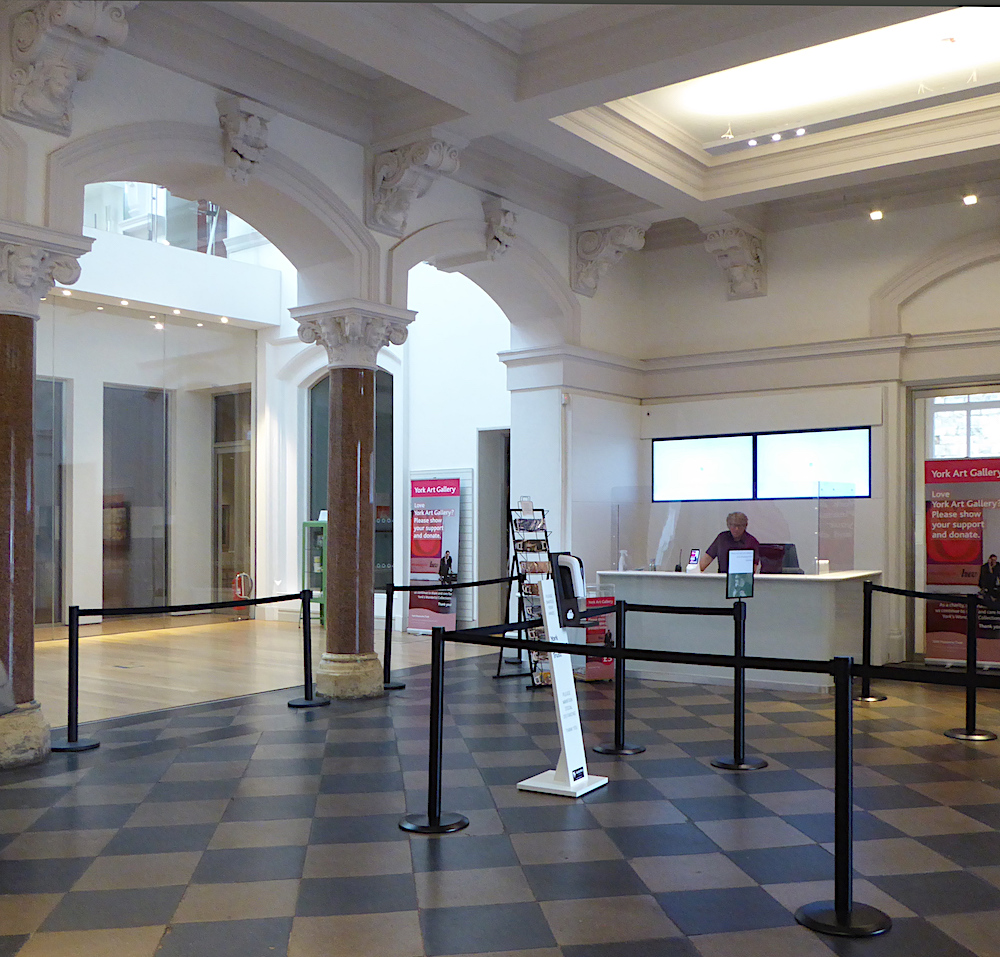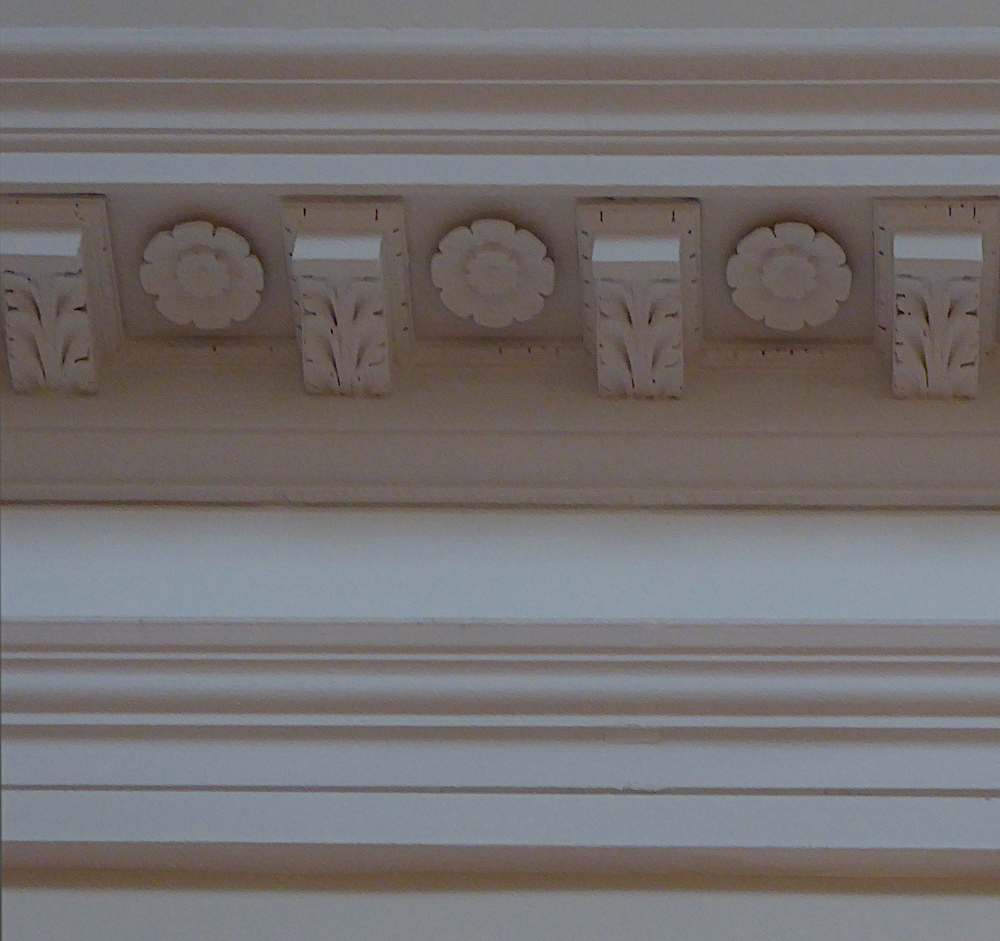
The City Art Gallery. Exhibition Square, York. Edward Taylor, architect. 1878-79. Repairs and restoration 1951-52 and 2005. The latest restoration was completed in 2015. George Walker Milburn created the sculpture of the local artist William Etty in 1911. — Click on this and the following images to enlarge them. — George P. Landow
Commentary by Rita Wood
Formation of Exhibition Square


Left: the gallery from St Leonard's Place. Right: Looking across the square from the gallery, past the statue of William Etty to York Minster.
The road known as St Leonard’s Place had been formed in the 1830s, cutting through from Blake Street to Bootham, and demolishing all in its way including the barbican in front of Bootham Bar, but adding a crescent of stylish housing and the De Grey Rooms. Exhibition Square was proposed when the second Yorkshire Fine Art and Industrial Exhibition was being discussed in the 1870s. It was to be a piazza off the street and in front of the new, permanent, exhibition building. This land had been Bearpark’s nursery garden, and was acquired from the Yorkshire Philosophical Society; the Exhibition of 1879 extended into further, temporary, halls behind the present gallery and up to the medieval walls. The conservation statement prepared by Simpson & Brown Architects for the York Museums Trust in 2011-12 has a full and well-illustrated account of the development of the gallery and its internal accommodation; plans and other papers are kept in the archives of the City of York Council.


Views from the five-bay, one storey loggia, with its round-headed arches.
After years of discussion and changes, the building was designed in an Italian style, with the possibility of later ornamentation much of which did not materialise: "A generous Cinquecento façade of few, quiet, well-spaced motifs" (Pevsner and Neave 196). Built of sandstone ashlar and yellow-grey brick, with slate roofing, it is a Grade II listed building, and Edward Taylor's most important work. The statue of William Etty (d.1849) outside, and the fountains adjacent, are twentieth-century additions.
Pictorial panels at either end of the façade


Left: The panel showing the death of Leonardo da Vinci in its surround, on the left-hand side of the façade. Right: Closer view of Michelangelo showing his statue of Moses, on the right-hand side.
The two panels were additions donated for the façade in 1887, and made by the firm of W. D. Simpson & Sons of London. Lynn Pearson describes these as "overglaze-painted tile panels" and says that poor cleaning technique has resulted in the images becoming faint, but the conservation statement on-line implies that overglaze decoration would have been unsuitable for the conditions in the first place. The panels depict "The death of Leonardo da Vinci in the arms of Francis I," and "Michelangelo showing his statue of Moses for the tomb of Pope Julius II."
Entrance hall and stairs




Views of the entrance hall with stairway to the large galleries on the first floor. Note the fine mosaic flooring.
The ground floor of the gallery as built was for some time taken up by archives and stores, but had at its centre a large Lecture Hall; there may have been a gallery or galleries to the sides before windows were blocked. Now that lighting can easily be adjusted to suit viewing, the gallery space available is similar to that on the upper floor. In the nineteenth century, visitors went up the staircase to reach the well-lit display areas.
First-floor galleries



Left to right: (a) and (b) The Burton Gallery. (c) The CoCA Gallery.
The Burton Gallery or, as it was known originally, "the permanent picture saloon" runs the full length of the front of the building; it has a classical feel and is lit by a glazed roof. The larger central gallery, that is, the Main or CoCA (Centre of Ceramic Art) gallery, is a livelier environment, its roof perhaps reminiscent of the 1866 exhibition building. This gallery and the smaller ones adjacent had been converted to other uses but were opened up in 2015, when restoration revealed the roof structure that had been blocked off from public view for decades. The CoCA was used to display York’s large and varied collections of historic and studio pottery.
Details



More of the fine detailing found throughout. Left to right: (a) Plaster work in the Burton Gallery. (b) Plasterwork in the CoAC gallery. (c) Metalwork on a side wall.
This level of detailing is to have been expected from Taylor, who was "joint secretary with Mr W. Monkhouse in the management of the York School of Art" (Knowles 34). Taylor and Monkhouse were both Wesleyans, and might well have collaborated on the finer points here, perhaps even sitting at the kind of large two-sided desk displayed in the Burton Gallery!

Finials on the railings outside.
Top photograph (2019) and caption by George P. Landow; remaining photographs (2020) and commentary by Rita Wood; arrangement and formatting by Jacqueline Banerjee. [You may use these images without prior permission for any scholarly or educational purpose as long as you (1) credit the photographer and (2) link your document to this URL in a web project or cite it in a print one.]
Bibliography
"City Art Gallery York. Historic England. Web. 16 September 2020. "Conservation of tile panels on the front façade...." York Museums Trust, c. 2015. Knowles. York Artists. Vol. 2. KNO-3-6. Archives of York Explore Library. Probably written c.1925. Pearson, Lynn. Tile Gazetteer: A Guide to British Tile and Architectural Ceramics Locations. Tiles and Architectural Ceramics Society, 2005. Pevsner, Nikolaus, and David Neave. Yorkshire: York and the East Riding. New Haven and London: Yale University Press, 2002. Simpson and Brown: York Art Gallery. Web. Link updated 13 March 2023. Taylor, Jeremy. "The Yorkshire Fine Art and Industrial Exhibition Building 1879: designing for an historic setting in York." Architectural History. Vol. 27 (1984): 356-367. [Essay in a presentation volume of the journal with a sub-title, Design and Practice in British Architecture Studies in Architectural History presented to Howard Colvin.]
Last modified 16 September 2020