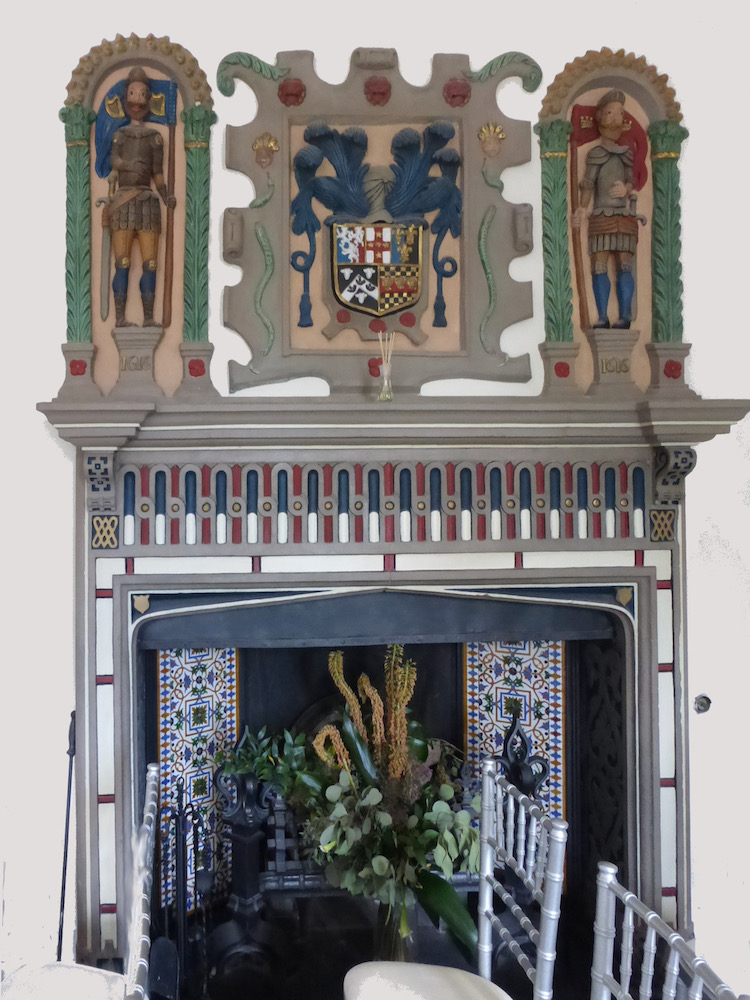
Cefyn Tylla, Llandenny, Monmouthshire, Wales, considerably extended in 1856-60 in a Gothic style from the original Jacobean house. The Victorian work is often attributed to Digby Wyatt's elder brother Thomas Henry Wyatt, with whom he was then in partnership — for example, by both John Martin Robinson (262) and John Newman (272). But local historians, and indeed CADW (the Welsh heritage organisation, quoted in British Listed Buildings), credit it to the younger Wyatt: we read in the latter that it was "thoroughly remodelled and extended ... by Matthew Digby Wyatt for the 2nd Lord Raglan, as a testimonial to the services of Field Marshal Lord Raglan (d. 1855), commander in chief in the Crimean War" ("Cefn Tilla Court"). This source does however add that "[s]ome further extensions" were added in about 1885, that is, after both the brothers had died: the chimneys were raised in height at that time too. The building materials were purple sandstone rubble, ashlar dressings, and red tiles for the roofs. A long, asymmetrical house, it stands well back off the road, in its own grounds, in Llandenny, close to the picturesque little town of Usk. It is a Grade II* listed building.



Left to right: (a) Wyatt's replacement porch. (b) Oriel window at the east side. (c) Looking along the rear towards the extension there.
According to the listing text, Wyatt "rewindowed, reroofed, raised attic windows through the eaves and replaced the porch." Under the parapet of the porch, with its scrolled device and flanking ball finials, is an inscription which explains the gift of the house and grounds to Lord Raglan, and carries the date 1858 (click here for a close-up of the weathered inscription). The oriel window would have belonged to Lady Raglan's private bedroom suite, and looking along the rear of the house you have a partial view of the kitchen and service range that Wyatt designed, with the extra bedrooms above, that were added later in the century. This part is still Victorian, then, though not all Wyatt's work.


Left: bay with decorated timber above the French Windows. Right: Ground floor plan, among those recently found in the local archive. The porch, kitchen, and other areas in pink, show Wyatt's work on the ground floor.
Set back a little is perhaps the most attractive feature of the rear elevation: a bay which comes after the Great Hall and stairwell (see below). It has has a gallery under a gabled attic window. The gallery has contrasting patterning in a quatrefoil design. According to the listing text, this bay had a special purpose: "to solve circulation problems." But it is definitely a case of making a virtue of necessity. There is something a little similar to this under back windows at William Morris's Kelmscott House, Hammersmith (not the part that is generally open to the public). It is fascinating to see in the plans for the second floor at Cefn Tilla that there are not only more bedrooms, but a nursery, a schoolroom, a housemaid's closet and (one of the rooms picked out in pink) "future nurseries."



A few glimpses of the interior. (a) Fireplace in the Great Hall. (b) Open stairwell with pendants and finely turned balusters (also nineteenth century). (c) Stained glass over-light on a door to the garden-room (probably Victorian).
By far the most interesting room in the house is the Great Hall, in those days marked "dining room," and now often used for functions and events. It has a colourful, eye-catching heraldic frieze, probably taken from Usk Priory (some of the symbols are ecclesiastical) and/or Raglan Castle; there is also the wonderful chimneypiece shown on the left above. Of painted plaster, with knights in armour as supporters, this is also considerably pre-Victorian, but it is the kind of thing Wyatt would have loved, as indeed would his assistant in the early 1850s, William Burges, who would outdo even this special piece when he designed his own fireplaces in Cardiff Castle and Castle Coch — only about thirty miles away. Note that Burges's contact with the Wyatts continued long after his independent career had taken off. For example, Thomas Henry Wyatt was one of those who supported Burges's election to the Athenaeum Club in Pall Mall, in 1874 (Crook 67).


The gardens (again, just glimpses). Left: to the side of the house, at the front. Right: A more formal path between flower-beds at the back.
The listing text concludes: "Graded II* as an important house of 1616 with fine fireplace, incorporated into an important Victorian country house by Matthew Digby Wyatt, and for historical associations with Field Marshal Lord Raglan. Notable also the C16 carved heraldic frieze."
Photographs (2019) and text by Jacqueline Banerjee, with many thanks to Shan and Philip Henshall and the Usk Civic Society, as well as to the present owners of the house, for showing me around. The house is still a home, but it is now also a venue, and offers luxury accommodation too: see Cefn Tilla Court. These images may be used without prior permission for any scholarly or educational purpose as long as you (1) credit the photographer and (2) link your document to this URL in a web document or cite the Victorian Web in a print one. [Click on the images to enlarge them.]
Bibliography
Cefn Tilla Court. British Listed Buildings. Web. 23 July 2019.
Crook, J. Mordaunt . William Burges and the High Victorian Dream. Revised and Enlarged Edition. London: Francis Lincoln, 2013. [Review]
Newman, John. Gwent/Monmouthshire. Buildings of Wales. Mew Haven and London: Yale University Press, 2002.
Robinson, John Martin. The Wyatts: An Architectural Dynasty. Oxford: Oxford University Press, 1979.
Created 23 July 2019