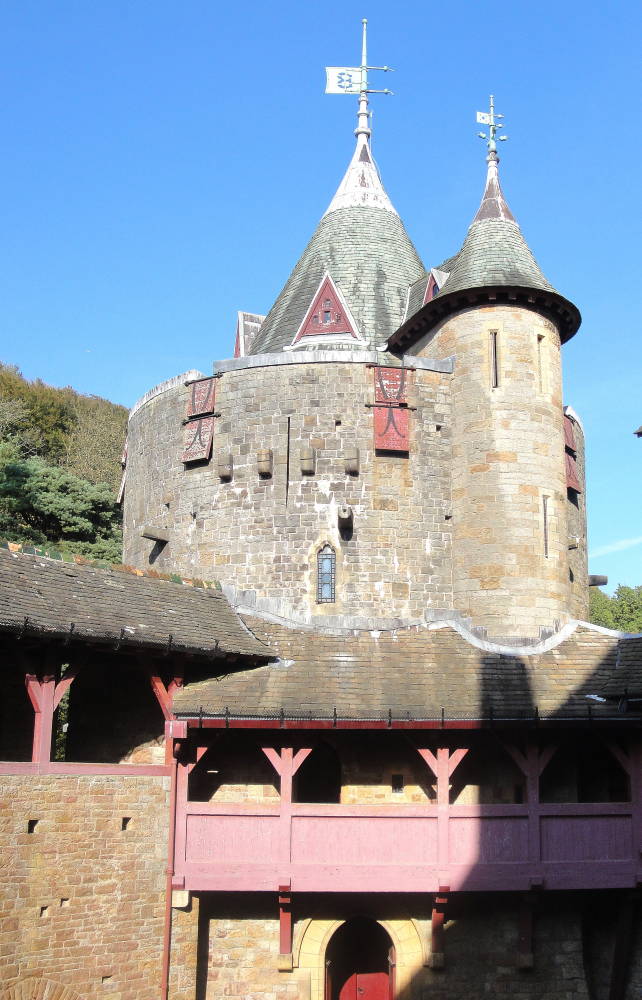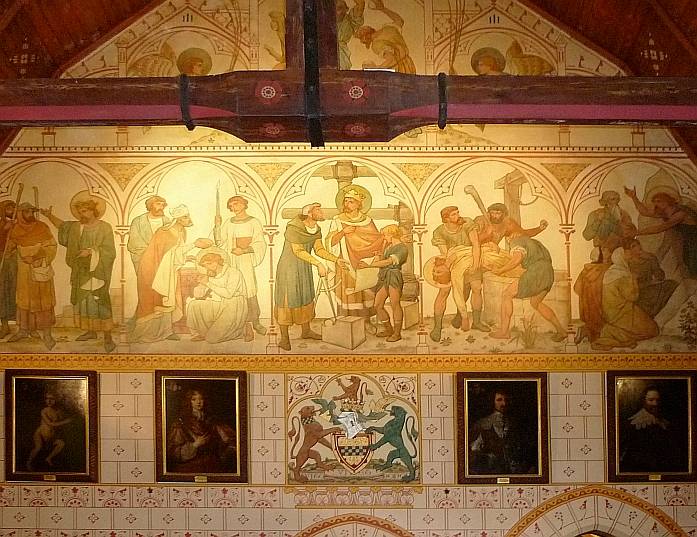[Click on thumbnails for larger images. You may use these and the following images without prior permission for any scholarly or educational purpose as long as you (1) credit the photographer and (2) link your document to this URL.]
Exterior




Left to right: Entrance to Castell Coch, showing the Keep Tower and wooden bridge, with platform above, for defence. Wall-walk and courtyard gallery, with the entrance to the Banqueting Hall under the little gable. Inside the courtyard, showing the gatehouse on the left and the outside of the newel stair (for servants) in the middle. View of the Well Tower, with the Bute weathervane — the four corbels in the tower's wall originally held supports for the projecting chancel of an oratory.
Castell Coch is Welsh for Red Castle, the name referring to the reddish colour of the local stone used as building material. The medieval castle here had been neglected for centuries, and was in ruins before it was restored by William Burges. Work started in 1875 and continued for another ten years after Burges's death in 1881. Like the remodelling of Cardiff Castle, the project was commissioned by the 3rd Marquess of Bute, on whose land the ruins lay, and here again Bute was closely involved at every stage. Yet Castell Coch has an entirely different atmosphere from Cardiff Castle. Instead of being on a busy city street, it is about five miles north of the centre, perched on a steep hill surrounded by beech woods; and instead of being ranged out grandly like a country house, separately from its original Norman keep, it consists mainly of three stout cylindrical towers, including the old Keep Tower itself, grouped round a circular courtyard. Despite the fact that "even more than Cardiff Castle, Castell Coch is not a case of restoration but of recreation" (Crook, The High Victorian Dream, 281), it seems much more authentically a castle. That of course is the effect for which Burges and Bute had both striven.



Three additional views of the courtyard by Robert Freidus
Entrance is by bridge and working drawbridge into a gatehouse, just to the right of the Keep Tower. The rooms are spread out on the upper floors of the various parts of the castle. The Keep Tower houses the Drawing Room, with a minstrels' gallery above it, and Lady Bute's Bedroom on the third floor. On the first floor of the rectangular Hall Block next to it (going clockwise) is the Banqueting Hall. At the other end of the Hall Block is the Kitchen Tower, with young Lady Margaret's bedroom on the floor above the kitchen, and her nanny's attic room above that. The courtyard gallery then leads (still going clockwise), to the third tower, the Well Tower. This once held an oratory. After that comes the gatehouse again, with the winch room above the entrance housing the portcullis, and Bute's own comparatively sparsely decorated bedroom on the third floor. Inspired by Continental models, especially by the work of Viollet-le-Duc, Burges not only built up the towers as he did in Cardiff Castle, but gave them matching conical roofs with projecting chimneys. The effect is strikingly sturdy, compact and coherent. Thus the castle is "archeologically realistic, but it also possesses magnificent formal qualities" (Cruickshank 135).
Banqueting Hall



Banqueting Hall, left to right: Two general views. Chimneypiece with St Lucius, sculpted by Thomas Nicholls.
Since the old medieval hall had gone completely to ruin, the Banqueting Hall was entirely Burges's creation. He argued that this rectangular area would have been its location, and started it first. Hence it is "the only principal room in the castle that was essentially complete in Burges's lifetime" (McLees 40). Favourite Burges techniques seen here are the boarding of the roof to hide the timbers, and the decoration of this boarding by geometric stencilling; the sculptural embellishment of the chimneypiece, in this case with the figure of St Lucius, executed as usual by Thomas Nicholls; and the decoration of the walls with stencilling and murals on a medieval theme, here with stories associated with St Lucius, the legendary first Christian King of Britain, said to have been the founder of the diocese of Llandaff.

Mural showing King Lucius instructing his mason (centre), and after his martyrdom (right), designed by H. W. Lonsdale.
St Lucius is shown in one of H. W. Lonsdale's murals supervising building work, but against a cross-like background foreshadowing his martyrdom; in the next scene to the right he has just been taken down from a gallows. The mural on the wall at the other end shows his sister Saint Emerita praying while being burnt at the stake. Apart from this room, the Drawing Room and Lady Bute's Bedroom (see Part 2), the interiors of Castell Coch are less lavish than those of Cardiff Castle. After all, the latter was Lord Bute's principal project, and it was by no means finished when this one began. In the event, the family "very rarely used Castell Coch, making only occasional trips during their short season in South Wales" (Williams 12). That might explain why the Well Tower never seems to have been furnished, even though the rooms there had radiators (see McLees 52).
Details of Banqueting Hall, Kitchen, and Lady Margaret's Bedroom



Left to right: Armrest on a chair in the Banqueting Hall, carved with a lion's head, by Thomas John. Doorway and serving hatches off the Banqueting Hall. Kitchen in the Kitchen Tower adjoining the Banqueting Hall, with the original range and some original furniture.
The detail in Burges's work is amazing, whether for decorative or practical purposes. The armrests of the chairs on either side of the Banqueting Hall fireplace are very finely carved. In this case the work was executed by a known member of Burges's team of fine craftsmen: Thomas John, father of the best-known Welsh sculptor, Sir William Goscombe John. More generally, Burges and Bute (himself a keen antiquarian) both enjoyed making the "behind the scenes" details as historically accurate as possible. This involved considerable research and, of course, onsite archeological investigations. The best example of this, and of what Stefan Muthesius aptly calls Burges's "military romanticism" (124), is the working portcullis and drawbridge engineered for the castle entrance. More usefully, perhaps, Burges identified the kitchen from the location of old fireplaces in the thick walls of the surviving Kitchen Tower, as well as the position of what he guessed to be serving hatches. He then rebuilt it with some up-to-date facilities. For example, low-level doors in the kitchen hide a waste sluice.

Lady Margaret's Bedroom (above the kitchen in the Kitchen Tower), with its dainty cream-painted French-style furniture.
Above the kitchen in the Kitchen Tower, that is, on the second floor, is another quite plain but pleasing room. This was the bedroom of the Butes' eldest child Margaret, born in 1875. David McLees writes, "The furniture, commissioned by Chapple, is original and comprises a mixture of simplified Burges designs and items from Viollet-le-Duc"; among these he includes the "unique" cream-painted bed in "thirteenth-century style" (50) and a cupboard on the other side of the room. The doors of the latter are also reminiscent of the cream-painted, black-hinged doors on the Drawing Room settle at William Morris's Red House (see Marsh 67; but note that this settle was once painted red). Burges's design is typically more ornate.
Other Views and Related Material
- Castell Coch, Part II (Drawing Room and Lady Bute's Bedroom)
- Cardiff Castle, Part I
- Cardiff Castle, Part II
- Cardiff Castle, Part III
Selected Bibliography
Crook, J. Mordaunt. "Burges, William (1827-1881)." Oxford Dictionary of National Biography. Online ed. Viewed August 2009.
Crook, J. Mordaunt. The Dilemma of Style: Architectural Ideas from the Picturesque to the Post-Modern. Chicago: University of Chicago Press, 1987.
Crook, J. Mordaunt. William Burges and the High Victorian Dream. London: Murray, 1981.
Cruickshank, Dan, ed. Sir Banister Fletcher's A History of Architecture (20th ed.). Oxford: Architectural Press, 1996.
McLees, David. Castell Coch. Cardiff: Cadw (Crown Copyright), rev. ed. 2005.
Marsh, Jan. William Morris & Red House: A Collaboration between Architect and Owner. London: Anova Books, 2005.
Muthesius, Stefan. The High Victorian Movement in Architecture, 1850-1870. London: Routledge, 1972.
Newman, John, et al. Glamorgan (Buildings of Wales, Vol. 3). New Haven: Yale University Press, 1995.
Williams, Matthew. William Burges, 1827-81. Andover, Hants: Jarrold Publishing (Pitkin Guide), 2007.
Last modified 22 December 2019