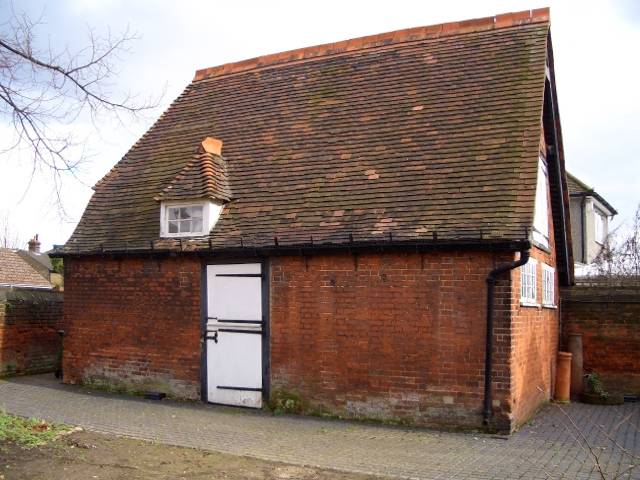
The stables, the Red House designed by Philip Speakman Webb for William and Jane Morris. Designed 1859; completed 1860. Bexleyheath, Greater London. Photograph, caption, and commentary by Jacqueline Banerjee, 2009. With special thanks to Sally Roberson of the National Trust at Red House. [You may use this image without prior permission for any scholarly or educational purpose as long as you (1) credit the photographer and (2) link your document to this URL in a web document or cite the Victorian Web in a print one.]
Part of the original plan, the stables were built at the same time as the house itself: Georgiana Burne-Jones described them as having "a kind of younger-brother look with regard to" the house (qtd. in Red House 23). Webb even designed a "traditional country wagon for the Morrises" (Red House 23).
Other views and related material
- Red House from the Well Courtyard
- Tiling in the garden porch near the well, with Morris's initial and motto ("Si Je Puis")
- Detail of window hoods on front elevation
- Close-up of oriel window, with catches for sunblind
- Side gate, leading from east to west front
- Morris's weathervane
- Blue plaque on the garden wall
- Architectural Drawings for the Red House
- Details of the roof over the well
Discussions
- "Red House: Spatial Enclave of the Later Pre-Raphaelites."
- "Morris's Red House as a Palace of Art"
- Robert Furneaux Jordan on the historical importance of the Red House
Reference and Further Reading
Red House: Bexleyheath. Swindon: The National Trust, 2003.
Jordan, Robert Furneaux. Victorian Architecture. Harmondsworth: Pelican Books, 1966.
Morris and Company. London: The Fine Art Society, 1979.
William Morris. Ed. Linda Parry. New York: Harry N. Abrams, 1996.
Last modified 8 March 2009