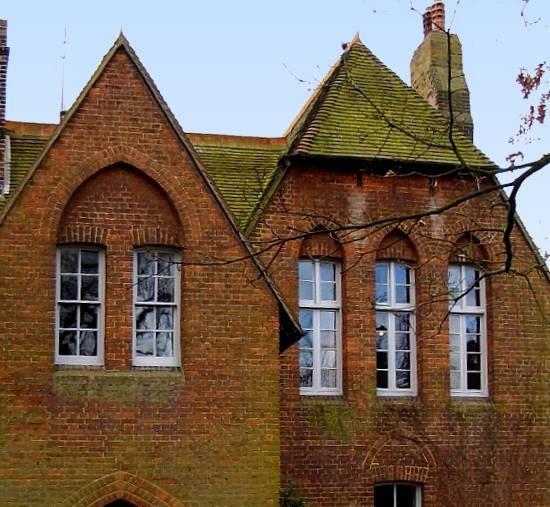
Detail of window hoods on front of the Red House designed by Philip Speakman Webb for William and Jane Morris. Designed 1859; completed 1860. Bexleyheath, Greater London. Photograph, caption, and commentary by Jacqueline Banerjee, 2009. With special thanks to Sally Roberson of the National Trust at Red House. [You may use this image without prior permission for any scholarly or educational purpose as long as you (1) credit the photographer and (2) link your document to this URL in a web document or cite the Victorian Web in a print one.]
The windows of the house are among its most unusual features, because they were positioned according to the internal arrangement of the rooms and the need for light, rather than for external appearance, and are of a variety of types. Here as elsewhere, the windows are recessed and the sills slope to let the rain slide off. Like the ironwork for the sunblind on the oriel, these are practical features that remind us that Webb had been apprenticed to a builder. Indeed, this was his very first independent commission as an architect (Red House 3). As for the patterning in the brickwork surrounds — the arched hoodings, for instance — this is typical of the use of the red brickwork inside the house as well, to produce integral decorative elements.
Other views and related material
- Views of the Red House from various angles
- Close-up of oriel window, with catches for sunblind
- Side gate, leading from east to west front
- The stables
- Morris's weathervane
- Blue plaque on the garden wall
- Architectural Drawings for the Red House
- Details of the roof over the well
Discussions
- "Red House: Spatial Enclave of the Later Pre-Raphaelites."
- "Morris's Red House as a Palace of Art"
- Robert Furneaux Jordan on the historical importance of the Red House
Reference and Further Reading
Red House: Bexleyheath. Swindon: The National Trust, 2003.
Jordan, Robert Furneaux. Victorian Architecture. Harmondsworth: Pelican Books, 1966.
Morris and Company. London: The Fine Art Society, 1979.
William Morris. Ed. Linda Parry. New York: Harry N. Abrams, 1996.
Last modified 8 March 2009