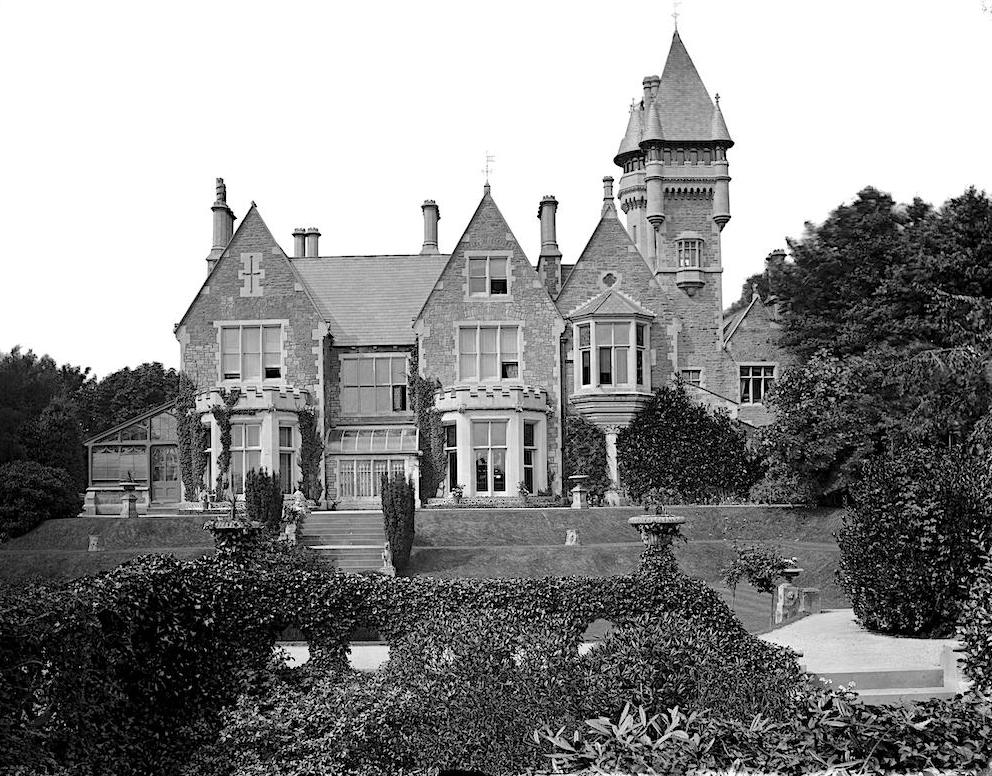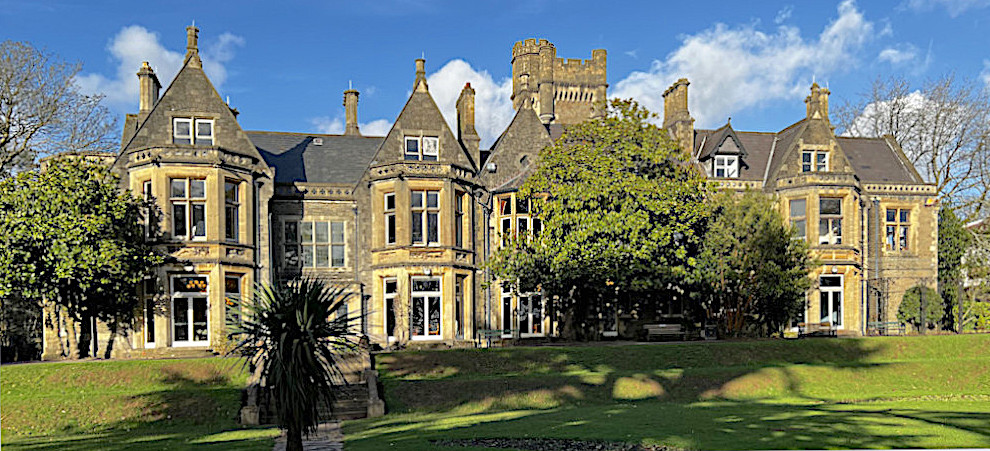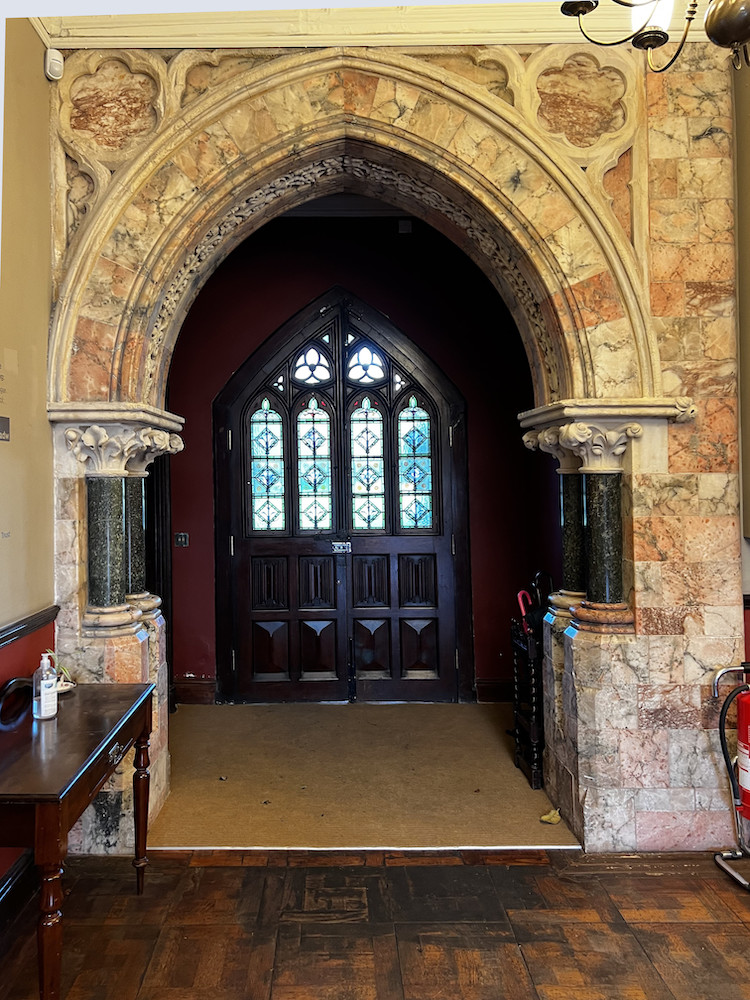Thanks to the National Museum Wales (Amgueddfa Cymru) for allowing us to reproduce the photographs from c.1880. The other images may be used without prior permission for any scholarly or educational purpose as long as you (1) credit the photographer and (2) link your document to this URL in a web document or cite the Victorian Web in a print one. [Click on all the images to enlarge them.]
Insole Court, North (Front) Elevation, Today

Insole Court, Llandaff, north (front) elevation, extensions by Edwin Seward (1853-1924) and others. This Grade II* listed building was originally quite an ordinary family house, known as Ely Court. It was built for the mine-owner and coal-shipper, James Harvey Insole, by W. G. & E. Habershon, in 1855. But that was just the beginning of its story. As Insole's commercial enterprises flourished, he had it enlarged by stages, during a period when Seward himself was rising in his career. It was first extended in 1873, when Seward was with George Edward Robinson, but the most thoroughgoing enlargement was in 1875 when Seward was in charge, during his partnership with Walter Parry James and George Thomas. This phase involved "important internal remodelling" ("Insole Court").
Insole Court, c.1880

North front of Ely Court (now Insole Court) showing port-cochère, c.1880, after Seward's work on it from 1875 onwards. Image: © Amgueddfa Cymru - National Museum Wales.

South (rear or garden) elevation of Ely Court (now Insole Court) showing rear of house and gardens, c.1880 (again, after Seward's work on it from 1875 onwards). Image: © Amgueddfa Cymru - National Museum Wales
Insole Court South (Rear) Elevation Today

The south or rear elevation today. Note the new roofline: the tower "has an additional storey above the roof ridge, the fifth storey now replaced by an open terrace" (listing text).
The next phase of work was undertaken by Seward in 1898. Also involved in this long-drawn-out process of enlargement was the firm of William Clarke and Sons, highly reputed stonemasons operating from nearby Cardiff. Carvings of animals on the exterior, in themselves so like those produced by Burges's stone-carvers at Cardiff Castle, show the skilful hand of Clarke's master-sculptor, William Taylor.
The Porte-Cochère and Entrance Hall Added by Seward


Left: Main entrance through the porte-cochère. Right: The main door from inside the hallway.
During this period too William Burges's extensions and embellishments at Cardiff Castle were very much in the news, and Insole was keen to emulate them. Burges's influence left a dramatic mark on the additions, both external (most obviously, in the construction of the new tower) and internal, in Insole's employment of Frederick Weekes, the same interior decorator who worked for Burges (see Williams 5-7). Indeed, says Matthew Williams, "nowhere else was 'Mr Burges' example' followed as closely as it was by Edwin Seward at Insole Court" (8).
The firm continued work on the now rambling Gothic mansion in 1906-9, for Insole's son, George Frederick Insole (see "History"). At this time the much extended house acquired its present name, Insole Court. Like so many such grand houses, Insole Court went through a difficult period, suffering fire damage, being put to official use during World War II, etc.; but it has has now been restored as a "community asset," and an events venue.
Links to Related Material
- Animal carvings on the South elevation (1)
- Animal carvings on the South elevation (2)
- Internal features of Insole Court designed by Seward
- The country house, new and improved
- Styles in domestic architecture
Bibliography
"History." Insole Court/Cwrt Insole. Web. 27 November 2022.
Insole Court. British Listed Buildings. Web. 27 November 2022.
Williams. Matthew. "'... the example set by the late Mr Burges...' Gothic Revival at Insole Court, Cardiff." The Journal of the Decorative Arts Society 1850 - the Present. No. 21 (1997): 5-8. Available on Jstor, stable URL: http://www.jstor.com/stable/41809249.
Created 27 November 2022
Last modified 12 January 2023