Photographs, captions, and commentary by the author. [You may use the images without prior permission for any scholarly or educational purpose as long as you (1) credit the photographer and (2) link your document to this URL in a web document or cite it in a print one. Click on the thumbnails for larger pictures.]
The Spire



St Giles' Roman Catholic Church, Cheadle, by A. W. N. Pugin (1812-1852). Left to right: (a) Distant view of west front, with whole spire, from Cross Street, showing with bunting at the time of the 2012 London Olympics. Notice the cock on top of the spire. (b) Closer View. (c) The spire seen from the south-east, with the south porch projecting in the left-hand corner.
St Giles' Roman Catholic Church, Cheadle, by A. W. N. Pugin (1812-1852) is a Grade I listed building in the West Midlands, built 1841-46, and surely the most beautiful of his "thirteen buildings, both ecclesiastical and domestic, all situated within a few square miles of north-east Staffordshire" (Fisher 15). It was aligned in the way it is precisely in order to "make the biggest impact when approached from the Market Square via Cross Street" (Fisher 168), as shown in the two images on the left. Built mostly of local stone, described in the listing text as Red Hollington sandstone ashlar, it was designed in early fourteenth-century or "Middle Pointed" style. The most remarkable feature, externally, is its tall spire, which is seen not only from Cross Street but from miles away. Pugin's churches often had to do without their spires, but here for once the young architect had a free rein, because the building was financed by the wealthy Roman Catholic Earl of Shrewsbury, John Talbot. Pugin describes this important feature himself at some length, explaining, for example:
There are four double-light windows at the base of the spire, terminated by crocketed gables and crosses; four immediately above the angle pinnacles, and four smaller ones near the upper part of the spire. The whole is terminated by a cross, composed of iron and copper, partly gilt, and surmounted by a cock, and secured to the spire, passing down the centre of the stone-work, about twenty feet, and fastened to four bars of iron, bolted to an iron collar, going entirely round the interior of the spire. The whole height, including the cross, is about 200 feet from the level of the churchyard. ("Lord Shrewsbury's New Church," 7)
The result, according to Nikolaus Pevsner, is "one of the most perfect pieces of C19 Gothic Revival anywhere, especially the sharp spire with two sets of pinnacles" (97). This is praise indeed from one who describes another Staffordshire church as being "like most Pugin churches, a disappointment" (121). The spire is similar to, but not the same as, the one Pugin intended for St George's in London, but later saw built for the former Talbooth Church in Edinburgh.
St Giles' was to be the ideal house of worship, one perfectly suited to services using the pre-Reformation Sarum (or Salisbury) Rite which embodied the "native Catholic tradition, a tradition in communion with but independent from Rome" (Hill 139). Both the architectural style and this liturgy were exactly what Pugin wanted for the future of Catholicism in Britain. In his scheme of thought, the spire was to be a beacon, calling people to this form of service. So important was it to him that he redesigned it and made it higher still even while the church was being built (see Fisher 172-73). Luckily, Shrewsbury, whose main seat was at nearby Alton Towers, was as enthusiastic about the church as Pugin was himself, and continued to be a generous patron.
West Front


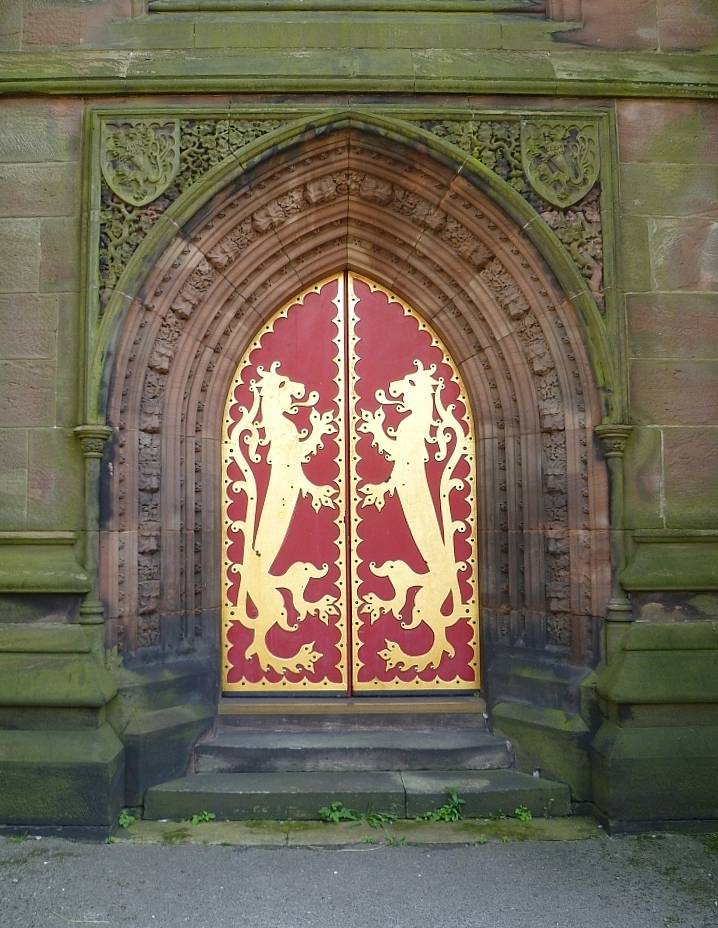

Left to right: (a) West entrance. (b) St Peter on one side of the entrance, holding his key (c) Close-up of doors, with the Talbot lions. (d) St Paul on the other side of the west entrance.
Pugin describes the west entrance as having "a deeply moulded doorway, enriched with lions' heads, and oak branches, in the hollows; the label is square, resting on two shafts, and forming large spandrils, filled with foliage and Talbot shields." As for the doors, he explains, these "are of English oak, strongly braced, and hung with hinges fashioned after the form of rampant lions, nearly covering the whole door; these are gilt, and the face of the doors painted red, and bordered with iron gilt engrailling, being the armorial bearings of the family. In the lower part of the tower buttresses are two canopied niches, containing stone images of St. Peter and St. Paul" ("Lord Shrewsbury's New Church," 6).
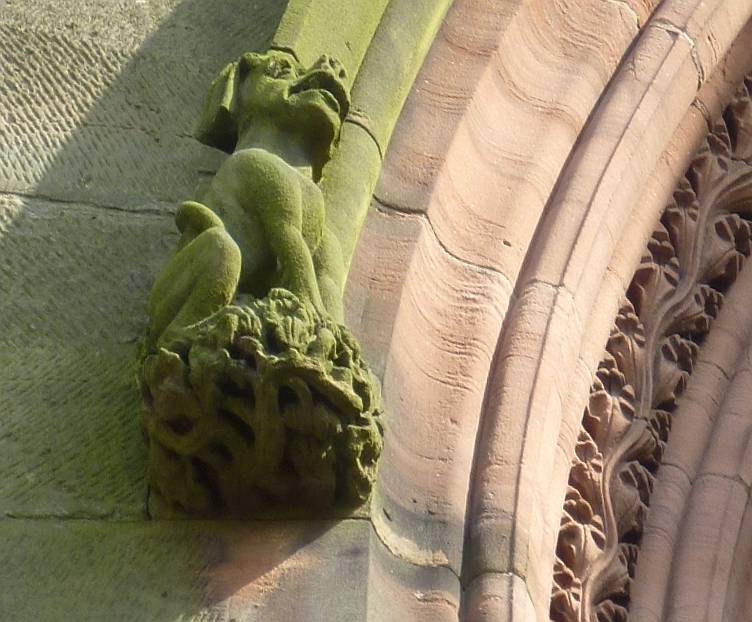
The head stops at each side of the west window depict hounds, which stand either side of the lion on the Shrewsbury family shield.
Unfortunately, some of the other architectural sculpture here has been lost. Pugin also described the statues of "four Latin doctors, seated on thrones of the natural size, carved in stone" under the canopied niches above ("Lord Shrewsbury's New Church," 7). He was pleased with these figures, thought to have been produced in the workshop of his favourite builder George Myers, but they had to be removed later because they were crumbling (see Fisher 169).
South Side

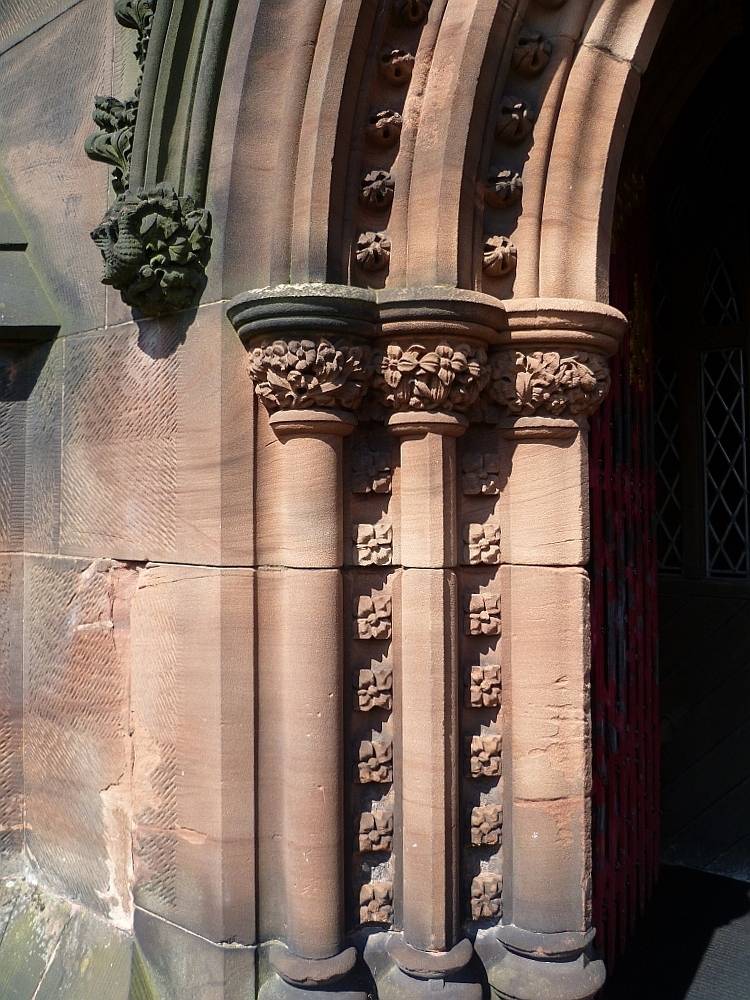
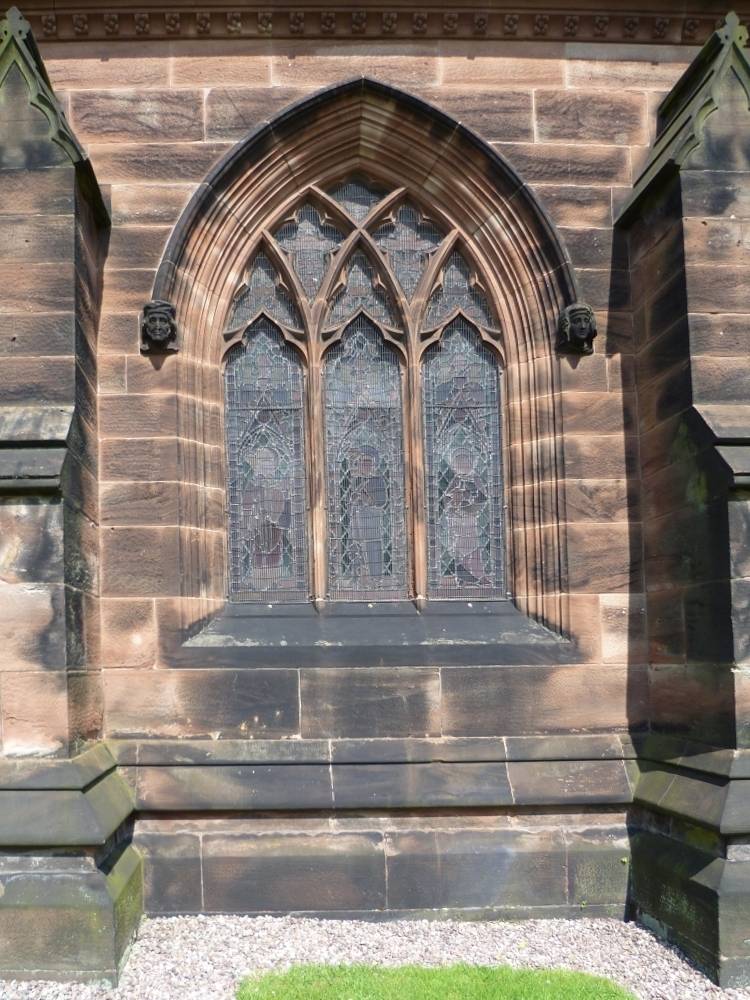

Left to right: (a) Carvings of the Mary with the infant Jesus, and angels with censers, over the south porch. (b) Carvings on the capitals of, and between, the porch shafts. (c) Window tracery. (d) Detail of south wall, showing window tracery, carved head-stop at the end of the hood-mould, and another statue.
Pugin was eager to produce a fine porch, arguing the liturgical and historical necessity of it with his patron (see Fisher 179-80). He won the day, and was able to describe it later as being "vaulted with intersecting stone ribs, springing from six engaged shafts, and enriched with foliage and heraldic bosses. The external roof is composed entirely of stone. The horizontal joints are all weathered, and the vertical ones covered with ribs, terminated by gablets above the stringcourse. The label of the external arch is crocketed, and terminates in a corbel, supporting an image of our blessed Lady, with our Lord, under a rich canopy, with angels holding thuribles, in quatrefoils, on either side" ("Lord Shrewsbury's New Church," 8).
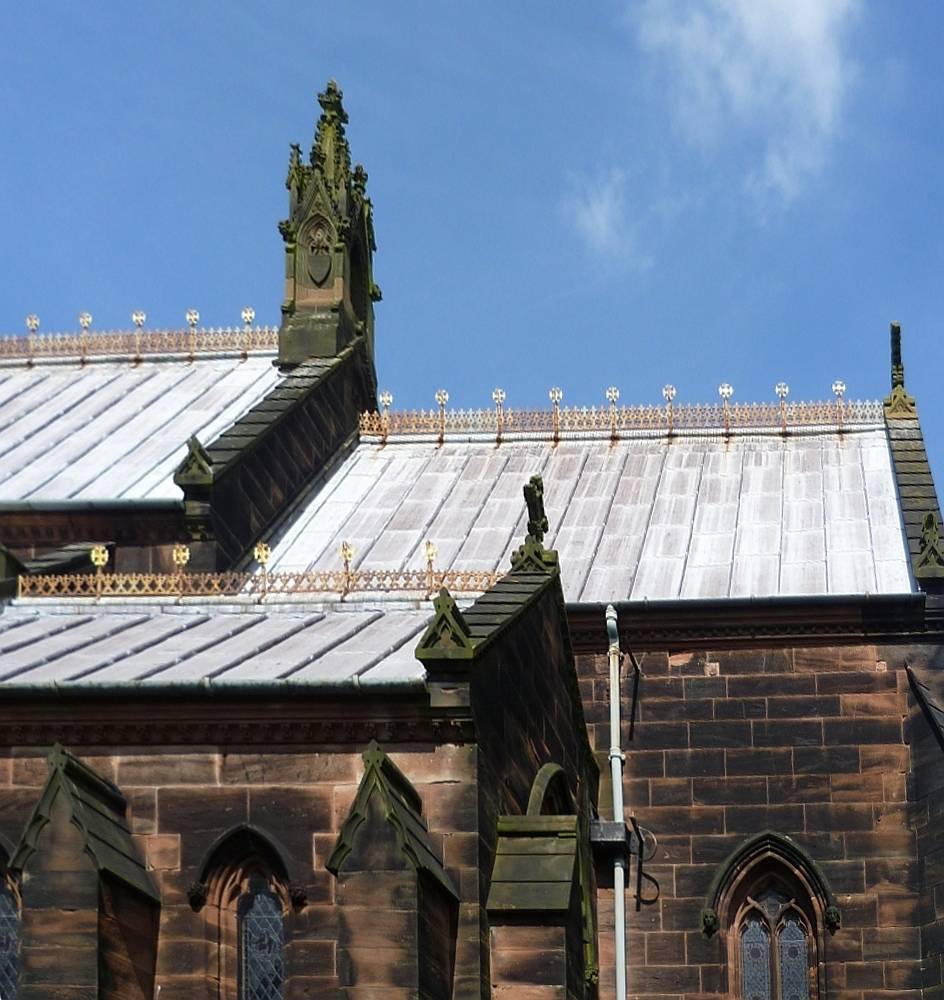
The easternmost part of this side, showing the outside of the chancel at the end, and the roofing. At one stage Pugin himself felt that the chancel was too short (see Fisher 213).
Interestingly, the steeply pitched roofs are of lead. As Pugin explained to Lord Shrewsbury at the time, in his typically rushed and quirky way, "Lead will be the only permanent thing at cheadle. slates will not Last Long & are easily carried away in gales of wind. this will not do for a painted [pointed] church" (Collected Letters 2: 83). He pointed out later that the lead was well secured "by rolls at short intervals; the ridges are surmounted by cresting, partly gilt. This cresting, which was anciently found on all the roofs of ecclesiastical and important buildings, not only produces a rich effect, but is actually useful in confining the lead, and securing it from violent storms of wind ("Lord Shrewsbury's New Church," 8).
Related Material
- St Giles' Church as shown in Plate IV of Pugin's Present State of Ecclesiastical Architecture
- Historic photograph of the church, showing its full length
- St Giles' Church, Cheadle (Interior)
- St Giles', Cheadle: A Gallery
- Stained glass in St Giles'
- St Joseph's Convent and St Giles' Roman Catholic Primary School, Cheadle (associated buildings)
- St Giles the Abbot C. of E. Church, Cheadle, by James Pigott Pritchett
- Pugin's work at Alton Towers
Bibliography
Fisher, Michael. "Gothic For Ever": A. W. N. Pugin, Lord Shrewsbury, and the Rebuilding of Catholic England. Reading: Spire, 2012.
Hill, Rosemary. God's Architect: Pugin and the Building of Romantic Britain. London: Penguin, 2007.
Pevsner, Nikolaus. Staffordshire. Buildings of England series. London: Penguin, 1974.
Pugin, A. Welby. Account of the church in Lord Shrewsbury's New Church of St Giles, in Staffordshire: Being a Description of the Edifice, and an Account of the Consecration and Opening. London: Charles Dolman, 1846. (Free book) Google Books. Web. 24 November 2012.
____. The Collected Letters of A. W. N. Pugin, Vol. 2. 1843-45. Ed. Margaret Belcher. Oxford: Oxford University Press, 2003.
"Roman Catholic Church of St GIles." British Listed Buildings. Web. 24 November 2012.
Last modified 7 February 2020