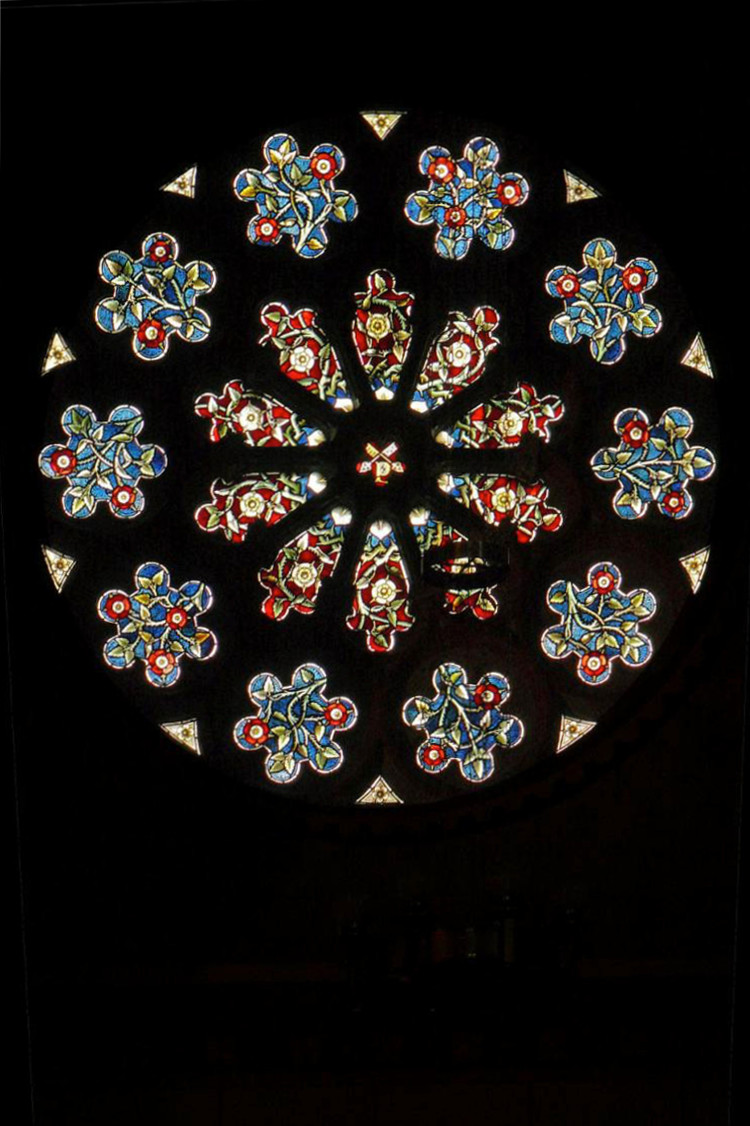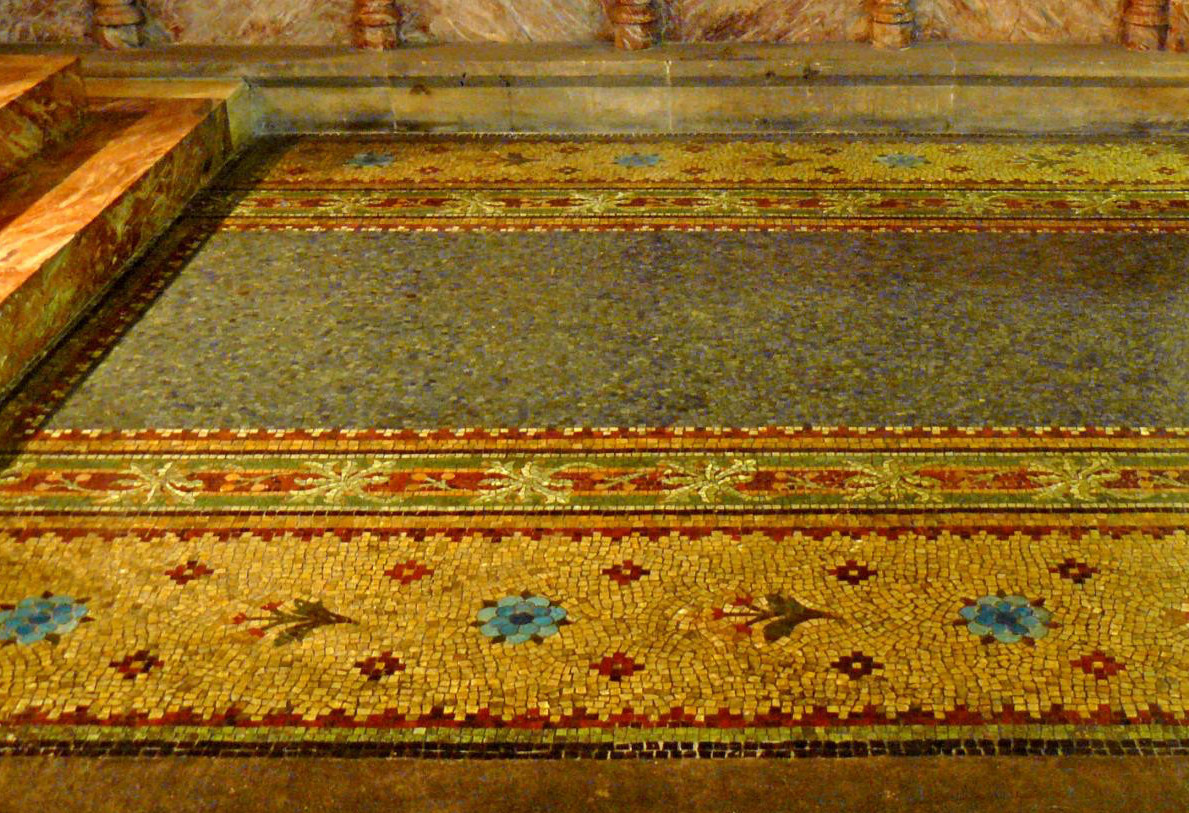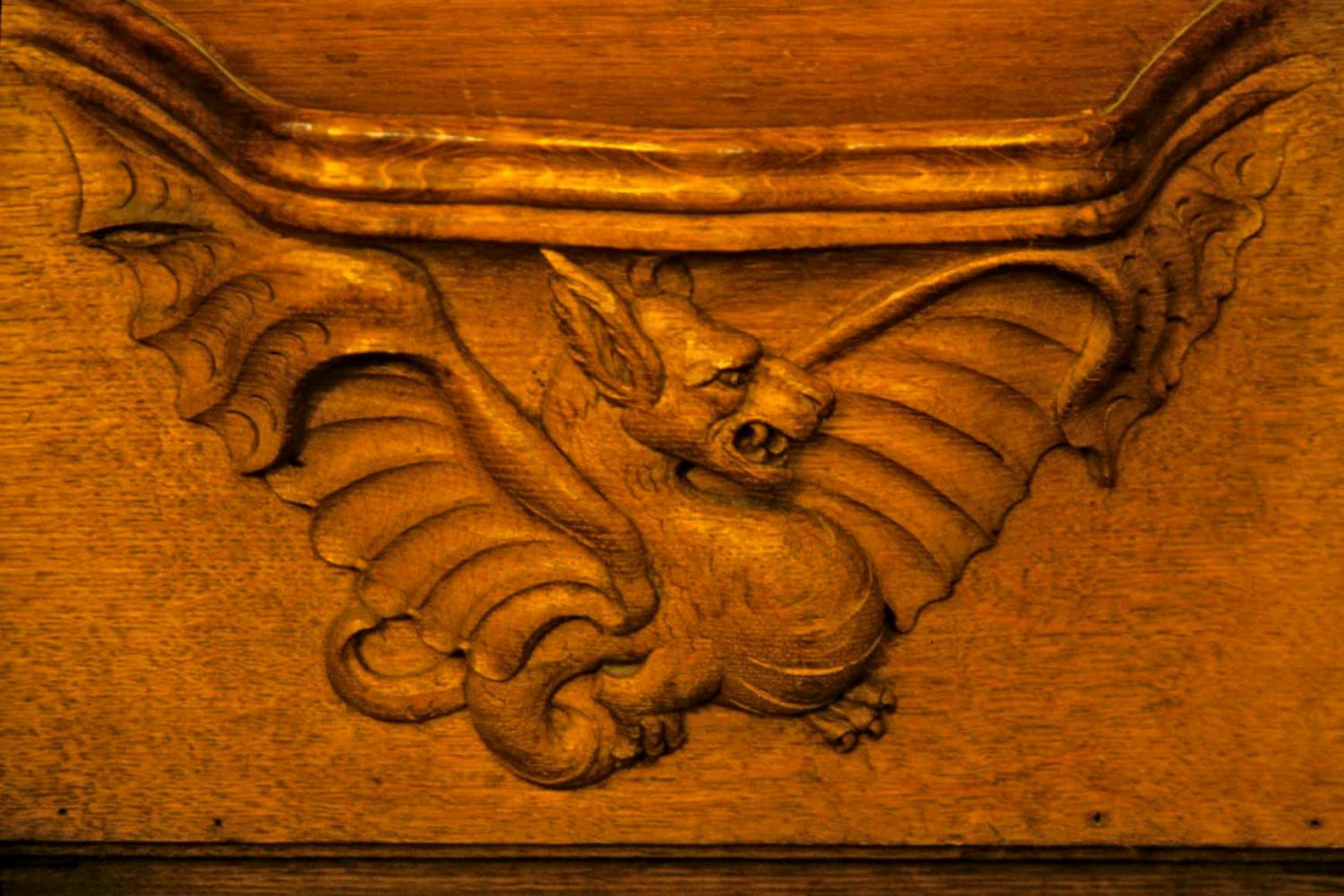

The Cathedral Church of St Peter, Lancaster (Lancaster Cathedral) and its presbytery were designed, rather unusually, by an Anglican architect — Edward Graham Paley (1823-1895). The foundation stone was laid on 29 April 1858 and the Gothic Revival church, of sandstone ashlar with slate roofs, was opened in the following year. However, "much further work" on the complex (which includes a school and convent as well) was undertaken in the mid-1890s by the firm of Austin and Paley, which succeeded Paley and Sharpe (Gardner and Noble 26). The attractive copper-roofed octagonal baptistry (shown above right, attached to the north transept) was "designed like a chapter house in 1901," according to Christopher Martin (99). The church became a cathedral in 1924. It stands on St Peter's Road, Lancaster. [Click on the images above, and those that follow, to enlarge them.]
Externally, the most distinctive feature is the spire, although Colin Price writes: "Only by ascending the hill behind does one come to appreciate the spire's graceful proportions." According to Price, at 240 feet high, it ties with Salford as the tallest spire of a Catholic cathedral. The cathedral building as a whole also gains by being "the finest and dominant feature of an important group" ("Cathedral Church").
Interior



Left to right: (a) Looking east along the nave. (b) The Gothic Revival carved oak choir-stalls with crocketted canopies, dating from 1899 (Martin 99). (c) The chancel.
The interior is impressive as well, with a five-bay nave, a great deal of painted decoration, clerestory windows, and stained glass in the apse and west windows by Hardman, and other windows by Shrigley & Hunt. The chancel arch is particularly attractive, "painted with arabesques and angels" and with "tierceron ribs and foliated bosses, except for the one over the original position of the high altar, now moved to the west bay of the chancel, which shows Christ in Majesty" ("Cathedral Church"). The wood-panelled ceiling of the Lady Chapel to the north is also elaborate, with a painted pattern of fleurs-de-lys and crowns, and more painted decoration above.



Left to right: (a) An example of the painted decoration, with the corbel (above centre) illuminated. (b) South transept wheel window. (c) Mosaic flooring in the south transept.
The window in the south transept was donated in 1888 (the same year as the west window), according to the cathedral's own website; this would have been by Hardman too. The cathedral was Grade II* listed in 1994.
Photographs and caption material by Colin Price, with photographs reproduced here by kind permission of the Dean of the Cathedral; text by Jacqueline Banerjee. [You may use these images without prior permission for any scholarly or educational purpose as long as you (1) credit the photographer and (2) link your document to this URL in a web document or cite the Victorian Web in a print one.]

A carved wyvern from the chancel misericords.
Related Material
- Herod, and Jesus baptising a child, by Shrigley and Hunt (in the vestibule of the Baptistry)
- The Assumption of the Virgin, by Shrigley and Hunt (at the west end of the nave)
- Christ in Glory, by Hardman (west window)
Bibliography
"Cathedral Church of St Peter, Lancaster." Historic England. Web. 18 December 2018.
Gardner, Norman, and Tony Noble. "Catholicism in Lancaster and District." Aspects of Lancaster: Discovering Local History. Ed. Susan Wilson. Barnsley, S. Yorks: Wharncliffe Books. 13-26.
Martin, Christopher. A Glimpse of Heaven: Catholic Churches of England and Wales. London: English Heritage, 2006.
"St Peter's: The First 50 Years." Lancaster Cathedral. Web. 18 December 2018.
Townships: Lancaster." In A History of the County of Lancaster. Vol. 8. Ed. William Farrer and J. Brownbill (London, 1914). British History Online. Web. 18 December 2018.
Created 18 December 2018