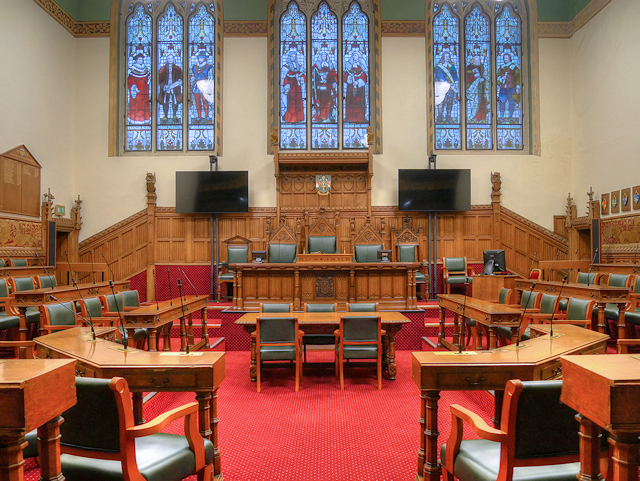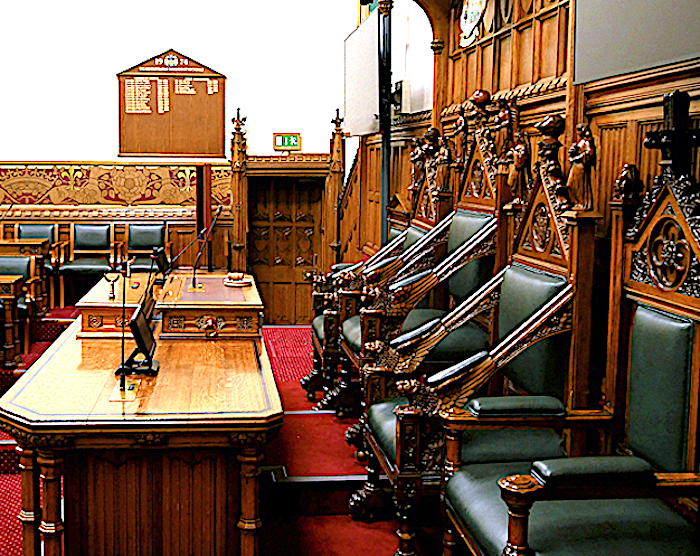Images all © David Dixon, originally posted here on the Geograph website, reproduced, with many thanks, under the terms of the CC BY-SA 2.0 Deed Attribution-ShareAlike 2.0 Generic licence. Click on the images to enlarge them.

Rochdale Town Hall, Lancashire, a Grade I listed building facing the River Roch, was designed by William Henry Crossland (1835-1908), who won the competition for the work in 1864. He was still (just) in his twenties, "almost unknown" at the time (Cunningham 73) but already impressively confident and well-prepared for such a challenging commission. As his scheme became more elaborate, and his Clerk of the Works raised objections, he had to fight his corner. But he had enough backing as well as confidence to push it through.


Left: Close-up of the main entrance with its Gothic arches, carved detailing (including the little gilded lions carrying relevant coats of arms), and attractively weathered stone — a kind of natural polychromy. Right: Entrance lobby to the Exchange.
The Town Hall, built 1866-71, is described succinctly in the listing text as "Gothic revival in an elaborate form with Continental antecedents," and its general plan explained in the following terms by Roger Dixon and Stefan Muthesius:
a free-standing building, with each part under a different roof, including the very grand staircase. The large public hall is in the centre, its roof parallel to the main front, flanked on both sides at right angles by the council chambers and other offices, whose roof gables form the ends of the facade. A tower (rebuilt by Alfred Waterhouse after a fire in the 1880s) stands to one side. [169]
In fact, the listing text describes the tower, as it is now, as "a version of that at Manchester Town Hall." Waterhouse was indeed the perfect choice for the rebuilding. As Dixon and Muthesius point out, the town hall is similar in design to his own celebrated Town Hall in Manchester: both present an "early departure ... from High Victorian heaviness in detail and constructional polychromy" (169). Rather amusingly, Colin Cunningham compliments Crossland on the "particularly refreshing insouciance" with which he added together the various departments that had to be accommodated in the building (135).


Left: The Grand Staircase. Right: South windows of the staircase.
The internal arrangements are as impressive as the external ones, and include capitals in the vaulted entrance hall, carved by Thomas Earp; a very impressive grand staircase with a marble handrail; a Great Hall occupying the whole of the first floor, with the beams of its hammerbeam roof terminating in carved angels; richly ornamented mantlepieces, wall and ceiling paintings; in the Great Hall and elsewhere, magnificent windows by Heaton, Butler and Bayne; and, in the Lord Mayor's parlour, stained glass panels by William Morris capturing the theme of the decoration in this room — the seasonal cycle.


Two photographs of the Great Hall.
Historic references abound: in the Great Hall, for example, below the stained-glass roundel depicting Prince Albert, is a long rectangular wall painting by Henry Holiday, showing the signing of the Magna Carta. Each room has decorations specific to its function, the fire station, for instance, boasting "its own iconography of phoenix and salamander corbles" (Cunningham 6). Particularly striking is the amount of local reference, such as representations of local industries in the windows and on the ceiling of Small Exchange. Rochdale had been incorporated as a town in 1856, and the building as a whole celebrated its "rise to fame as a textile borough" (Elliot). It is an outstanding testimony to, and symbol of, mid-Victorian civic pride.


Left: Former Magistrates' Court. Right: Public Gallery in the Court.
Details



Left to right: (a) The magistrates' chairs in the former Court Room, with exquisite wood-carving. (b) Carved corbel in the corridor near the Lord Mayor's Parlour. (c) Another carved corbel, in the Exchange.
Links to Related Material
Bibliography
Cunningham, Colin. Victorian and Edwardian Town Halls. London: Routledge & Kegan Paul, 1981.
Dixon, Roger, and Stefan Muthesius. Victorian Architecture. 2nd ed. London: Thames and Hudson, 1985.
Elliott, J. "Crossland, William Henry (1835–1908), architect." Oxford Dictionary of National Biography. Online ed. Web. 24 November 2023.
Law, Edward. "William Henry Crossland, Architect, 1835-1908. Part 2." (Training in London & Practice in Halifax and Leeds.) Huddersfield and District History. Web. 24 November 2023.
"Town Hall, The Esplanade, Rochdale, OL16 1AZ." Historic England, Web. 24 November 2023.
24 September 2021