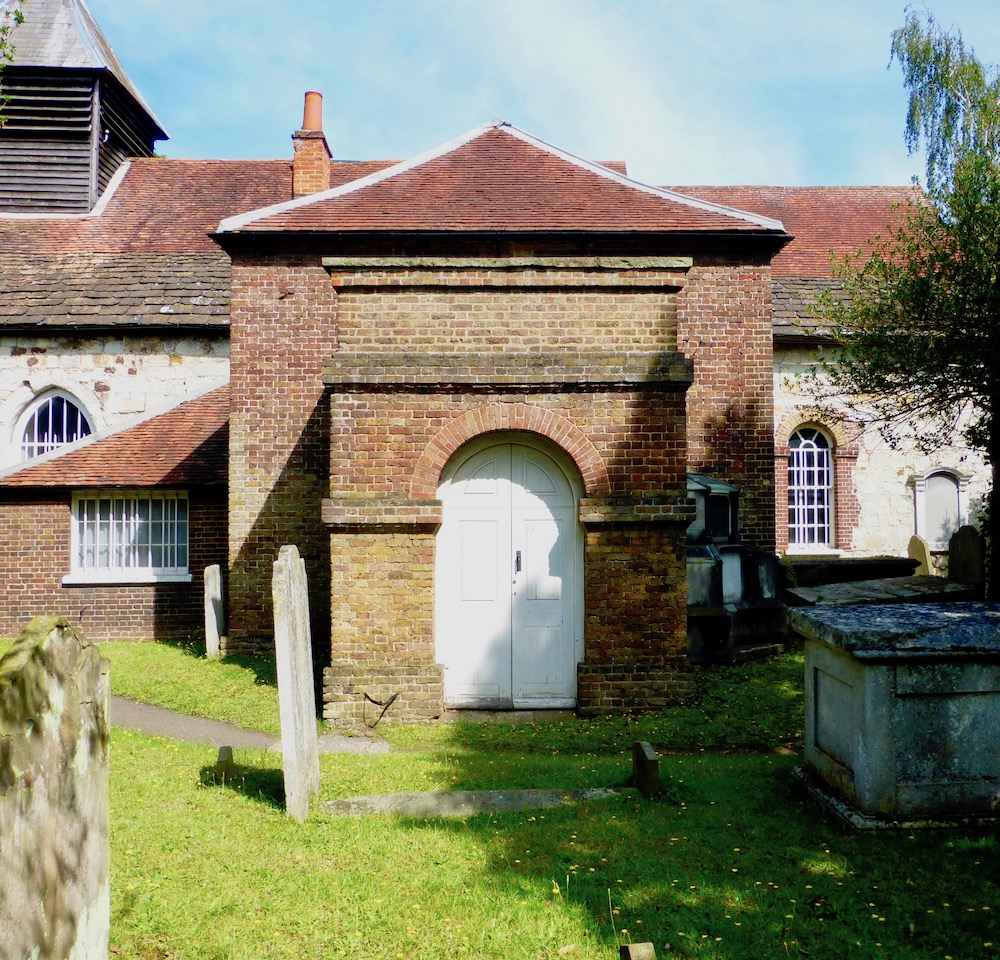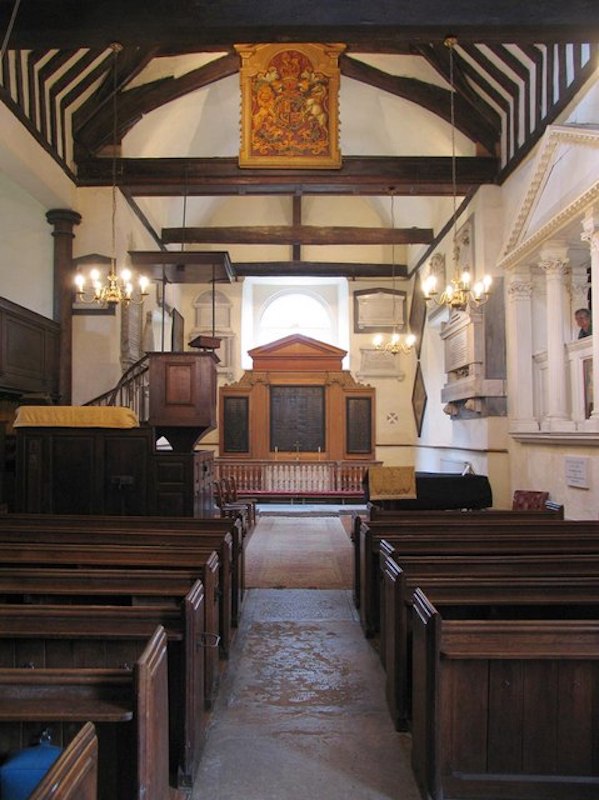Many thanks to John Salmon, who contributed most of the photographs of the interior (as attributed). The others are by the present author. You may use these images without prior permission for any scholarly or educational purpose as long as you (1) credit the photographer and (2) link your document to this URL or cite the Victorian Web in a print document. [Click on the images to enlarge them.]


Left: St George's from the south-west. Right: The west front, with its wooden clock face and weatherboard bell turret.
St. George's Church, Esher, Surrey. Grade I listed, this former parish church is now used only infrequently, but has not been deconsecrated. Built in 1540 from chequered stone with a shingled wood bell tower, it has a special place in history as "one of the very few [churches] built in Tudor times.... sometimes described as England's first Protestant church..." (Howkins 65). As well as having some fine monuments, it has a strong connection with Queen Victoria, who used to worship here when she stayed at nearby Claremont, mainly in childhood but occasionally later too. It stands on Esher Park Lane, just behind the top of Esher High Street.


Left: South side with private entrance to the Newcastle Chamber Pew, intended for the worshippers from Claremont. Right: North side, seen from the east end, showing the early nineteenth-century north aisle chapel with its stone-coped battlements.
The south chapel was added in 1725-6, probably by Sir John Vanbrugh, architect of the original house at Claremont (this is claimed as a fact on the noticeboard at the church gate); it was intended for the Duke of Newcastle and his family. Thomas Pelham, Duke of Newcastle, and his brother Henry both served as Prime Ministers. Later, when Princess Charlotte and her husband Leopold lived at Claremont, they worshipped in St George's too, and there is a large memorial relief to Princess Charlotte here. The battlemented north aisle chapel was added in 1812, when the church was already getting too small for the congregation.


Left: Looking down the centre aisle. Right: The open timber roof inside. Both photographs by John Salmon.
The listing text explains: "nave and chancel in one, open timber roof with tie and collar beams, 3 bays to nave, 2 bays with crown-post truss to chancel."


Left: The Newcastle Chamber Pew, where the young Princess Victoria would have sat on her visits to Surrey, seen from the nave (photograph by John Salmon). Right: One of the pews inside the "chamber."
Notice the royal arms hanging over the nave. The Newcastle pew to the south, below a pediment supported by the Corinthian columns on the south side of the nave, is one of the most unusual features of the church. Installed in 1725-26, it has not only its own private entrance, but, inside, its own fireplace (hence the chimney stacks seen on the outside). The most distinguished members of the congregation worshiped in comfort, as indeed did their retinue, for whom the other box pews were provided. They could look down through the columns at the unusual eighteenth-century three-stage pulpit.



Left to right: (a) The pulpit. (b) The font (photograph by John Salmon). (c) The west gallery, a Victorian addition (photograph by John Salmon).
The fittings are distinctive, including the elegant early twentieth-century font with its wooden turned pedestal. Structurally, the gallery at the west end was the only Victorian addition. Dating from 1840-41, it was a gift from Sir Thomas Lynch, Governor of Jamaica. The listing text describes it as "[p]anelled with central oval bow on thin fluted round wood columns." All in all, the church is quaint and full of atmosphere — "[a] delightful, most endearing little church" (Nairn and Pevsner 220).

The steeple of Christ Church, Esher, can be seen from the edge of the churchyard: this was built to replace it as the parish church when the congregation outgrown it.
Related Material
- Memorial to Prince Leopold and Princess Charlotte on the west wall of the north aisle chapel.
- Claremont
- Christ Church, Esher
Bibliography
"Church of St George, Esher Park Avenue." Historic England. Web. 18 August 2019.
Howkins, Chris. Hidden Surrey: Town and Country. Newbury: Countryside, 1990.
Nairn, Ian, and Nikolaus Pevsner. The Buildings of England: Surrey. 2nd ed. London: Penguin, 1971.
Last modified 18 August 2019