[Click on thumbnails for larger images. You may use these and the following images without prior permission for any scholarly or educational purpose as long as you (1) credit the photographer and (2) link your document to this URL or cite it in a print one.]
The Church Building

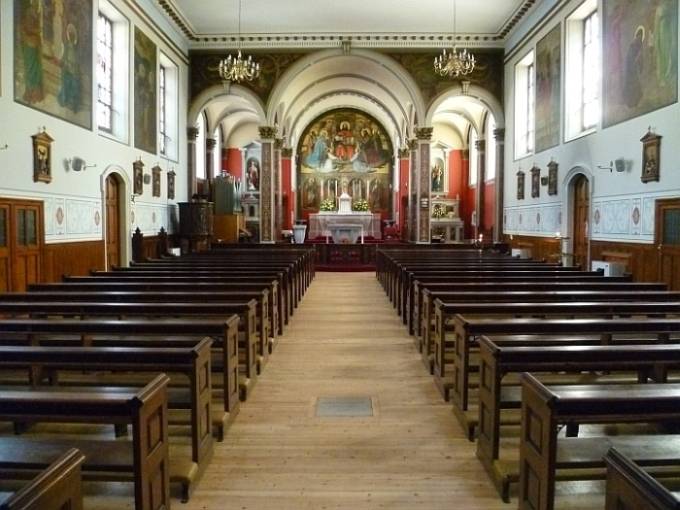
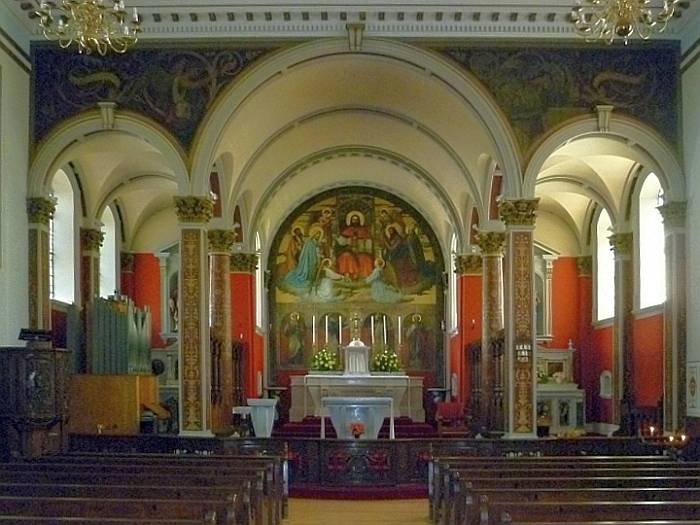
Left to right: (a) Church of St John the Baptist, Brighton. (b) Looking down the rectangular nave to the chancel arch, which is elegantly complemented by the two side-chapel arches. (c) Closer view of the chancel, showing the stencilled pilasters and comprehensive painting scheme.
Designed and built from 1832-35, this church grew out of the Brighton Catholic Mission, established in 1798, and was the fourth Catholic church to be consecrated in England and Wales after the emancipation (see Leach). This listed building is the only known house of worship by its chief architect, William Hallett, a later Mayor of the City. The building was considerably extended at the chancel end in 1875 by the better-known Gilbert Robert Blount.(c.1818-1876), who became the architect to Cardinal Wiseman and was elected Fellow of the RIBA in 1857. S. J. Nicholls (1826-1905), another architect of Catholic churches, showed designs for a "complete remodelling" of the interior in "Romanesque/Italian Renaissance style " at the Royal Academy in the late 1880s (see listing text), and there were additions to the church in 1887, when Nathaniel Westlake started adding the stained glass windows; in 1889, when the baptistery was added; and in 1890, when Westlake embarked on the painted decoration. The church, succinctly described as having a "three-bay façade with pediment and giant Corinthian columns in antis" (Nairn and Pevsner 432), is on Bristol Road, close to the sea, and is beautifully maintained.
Parts of the Church
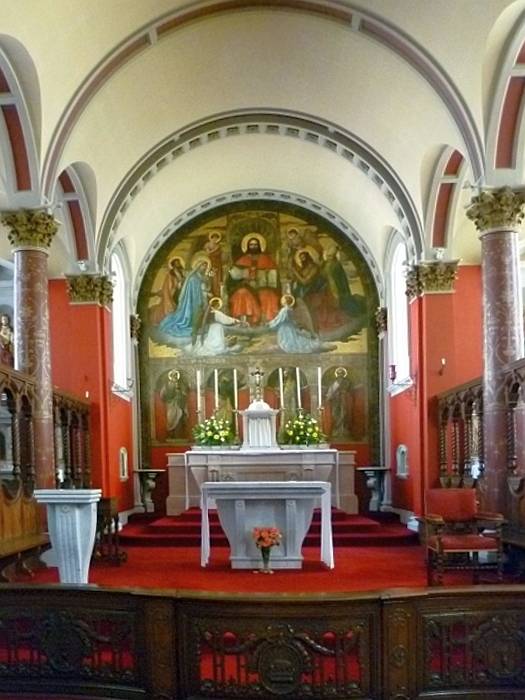
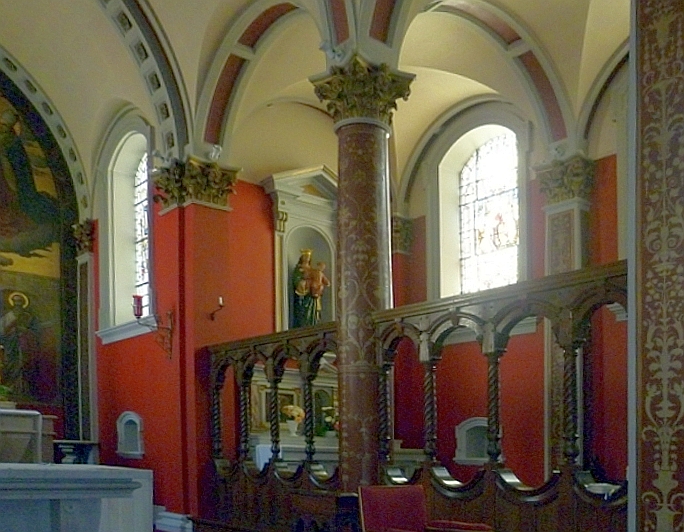
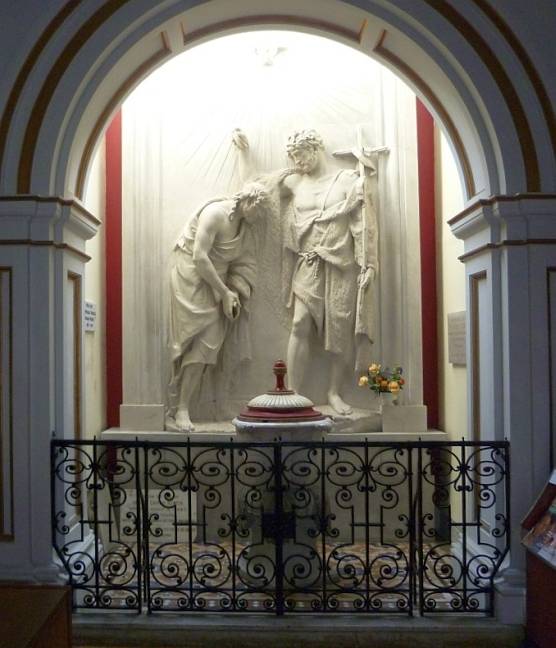
Left to right: (a) The chancel, with Westlake's painting of Christ Enthroned and Adored (see more closely in "Other Views" below). (b) View into the south side chapel, with the figures of the Virgin and Child. (c) The Baptistery, with the original reredos by John Edwards Carew (see more closely in "Other Views" below).
Wooden screens separate the chancel from the two side-chapels, one of which dedicated to the Virgin Mary, while the other shows Jesus with the Sacred Heart. The altar-piece painting is bold and colourful, with, beneath the main painting, the figures (l. to r. again) of St Peter, Samuel, Melchisideck and St Paul. The church also contains work by John Edward Carew (c.1782-1868), an important sculptor who was responsible for two of the bronze relief panels at the base of Nelson's Column. The baptistery is bright, adding to both the meaning and the beauty of Carew's low-relief of St John the Baptist baptising Jesus; the round font in front of it, on its leaf-carved base, seems perfect here, too. On its cast-iron columns, the organ gallery is resplendent with painted front, colonettes and arches, and delicate ironwork railings.
Church Furniture and Fittings
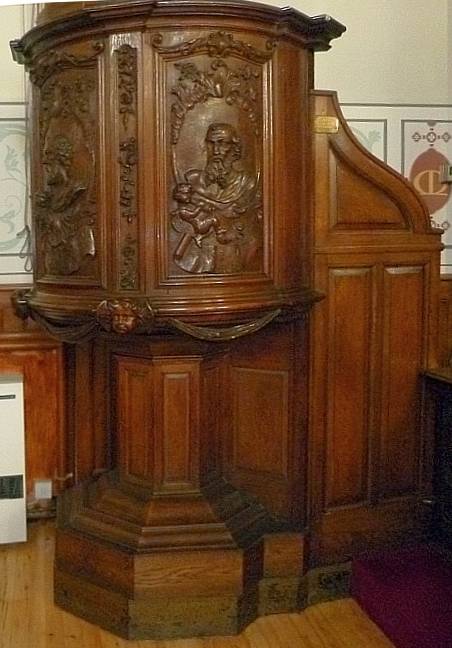
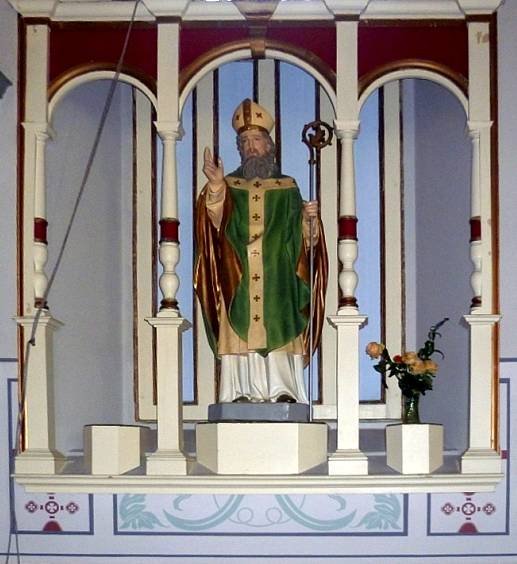
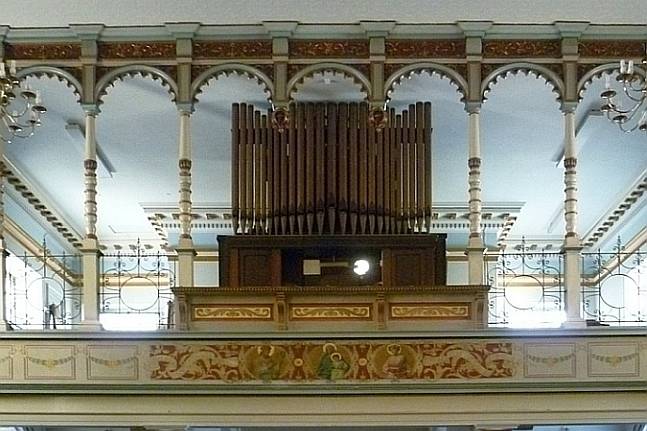
Above, left to right: (a) The pulpit, installed in 1890 when Westlake embarked on his decorative scheme. (b) One of the painted religious figures, in a three-bayed niche. Below: The organ gallery at the ritual west end.
The general impression of this church is bright and airy, but the wooden fixtures are rather heavy, with both the pulpit and altar rails evincing the baroque taste. This baroque tendency is also seen in Carew's monuments — so it is not a late-Victorian feature only. The mixture, at any rate, works well, giving substance and character to the simple aiseless nave. The painted figure shown above, described in the listed building text simply as "a saint," seems to be by the same hand as those of Mary and Jesus in niches above the altars in the side chapels These date from the extension of 1875. This figure looks particularly splendid in its three-bayed niche just below and to the side of the organ gallery. The arches here nicely echo the three arches of the chancel and side chapels. This lovely church is greatly enhanced by the work of Westlake and Carew (see below); though not very large, it is the Roman Catholic mother church for the South of England (see Leach).
Other Views
- Westlake's painted decoration (a sampling)
- Stained Glass Windows (a sampling)
- Carew's The Baptism of Christ
- Carew's Monument to Mrs Fitzherbert
- Carew's Monument to the Rev. Edward Cullin
Sources
Church of St John the Baptist, Brighton. British Listed Buildings. Web. 12 May 2011.
Leach, John. St John the Baptist Church: Church, School and Community. My Brighton and Hove. Web. 12 May 2011.
Nairn, Ian, and Nikolaus Pevsner. Sussex (The Buildings of England series). London: Penguin, 1965.
Last modified 26 October 2015