The following brief account is illustrated with photographs from a gallery, "St Augustine's 2005-2024," kindly shared by Stephen Hartland, Churchwarden Emeritus, Parish of St Augustine of Hippo. Click on all the images to enlarge them.


Two views of the Church of St Augustine of Hippo, Edgbaston. Left: From the south. Right: Showing the chancel apse at the east end.
The Church of St Augustine of Hippo, Edgbaston, built as a Chapel-of-Ease to Edgbaston Old Church, was designed by the prominent Birmingham architect, J. A. Chatwin (1830-1907). It was constructed on land bought and given, along with some of the necessary funding, by the well-to-do Birmingham pen-maker and art-collector, Joseph Gillott (see Bridges 90). The foundation stone was duly laid on 14 October 1867, and the main part of the church was consecrated on 12 September 1868, although Chatwin added the tower and spire, over what then became a south transept (and eventually a Lady Chapel), only in 1876. The attractive porch at the west end, designed by his son Philip Boughton Chatwin (1873-1964), was added considerably later, in 1968. Rock-faced sandstone was used for the exterior, "with limestone banding, and plain clay tile roofs" (listing text). Sandstone and limestone ashlar were used on the interior. St Augustine's is listed Grade II* primarily because of its distinguished architect — but it is also "ornate" and much admired for "the dignity of its tall southern tower and spire" (Little 27). According to Harman, this is 185' high (230), making it the tallest in Birmingham — "a conspicuous and beautiful object from a large extent of country" (Handbook of Birmingham, 152)
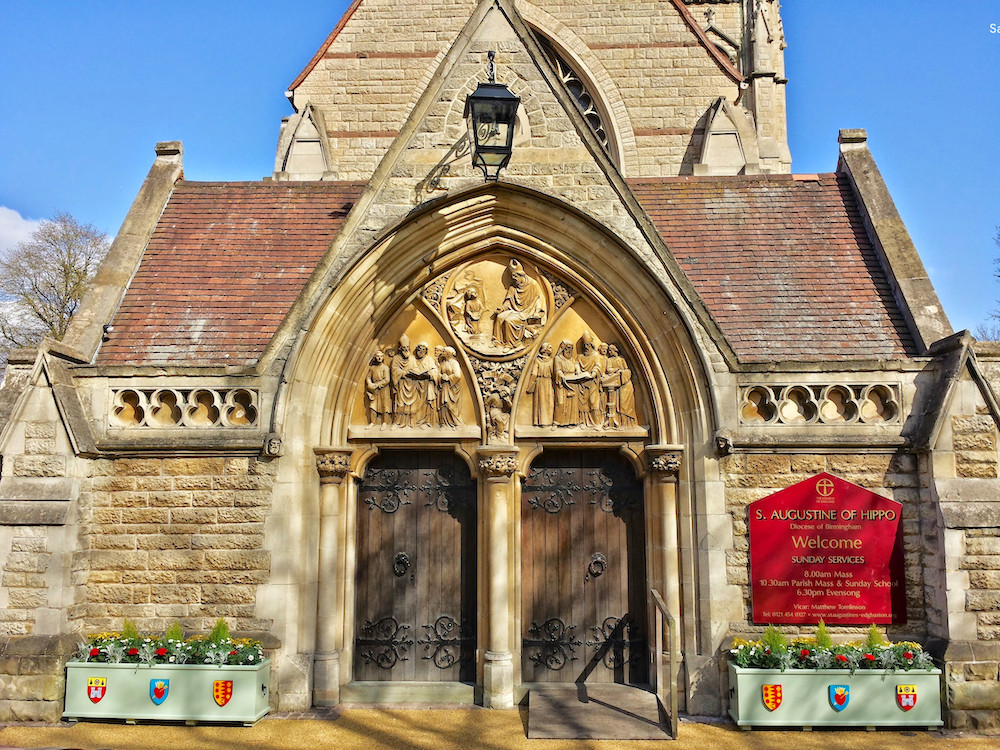

Left: The gabled west entrance, with its paired doors. Right: Close-up of the relief on the tympanum above, showing episodes from St Augustine of Hippo's life.
Edgbaston became a residential suburb of Birmingham only in the early nineteenth century, as the busy manufacturing city itself expanded. Early on in his account, Robert Dent talks about "the pleasant groves of Edgbaston" but by the time St Augustine was built it was "a smart and fashionable appendage to Birmingham" (56, 338), needing accommodation for many more worshippers. Its new High Church, sited prominently as "the centrepiece of Joseph Gillott's Rotton Park Estate," had to be decorated in a suitably stylish way (Bridges 103).
Interior
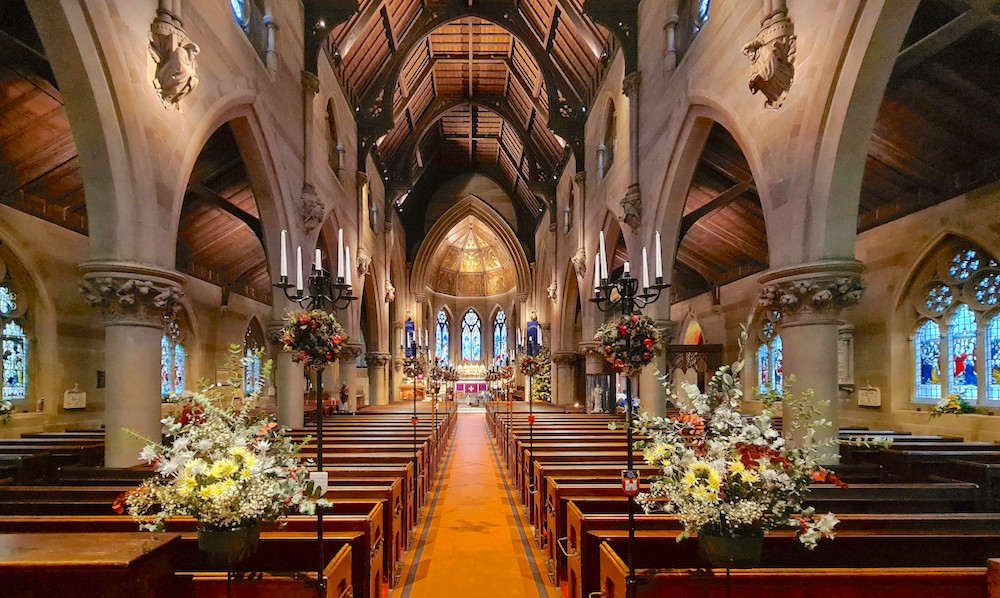
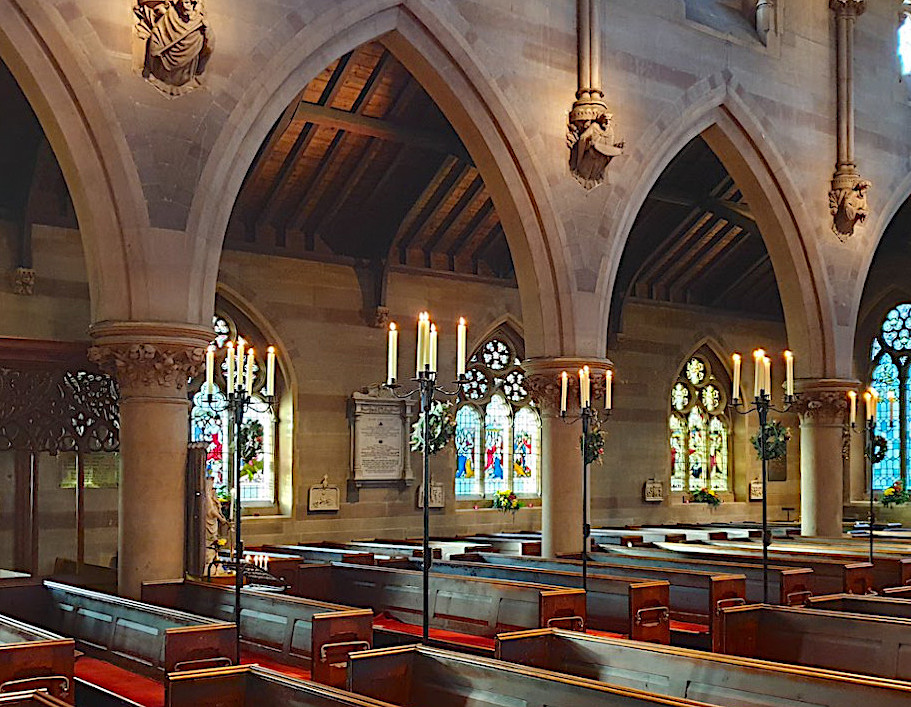
Left: The nave, looking east to the chancel. Right: Looking westward into the south aisle.
The nave is spacious, with its lean-to aisles, splendid stained-glass windows, and carved detailing: the Apostles look down from the roof corbels, while the piers have carved floral capitals, with seasonal themes. As a focal point at the east end, the roof of the chancel is painted with a design of angels, with the series of windows here, designed by John Hardman Powell and installed in 1869, moving from the Passion to the Ascension (Fisher 180).
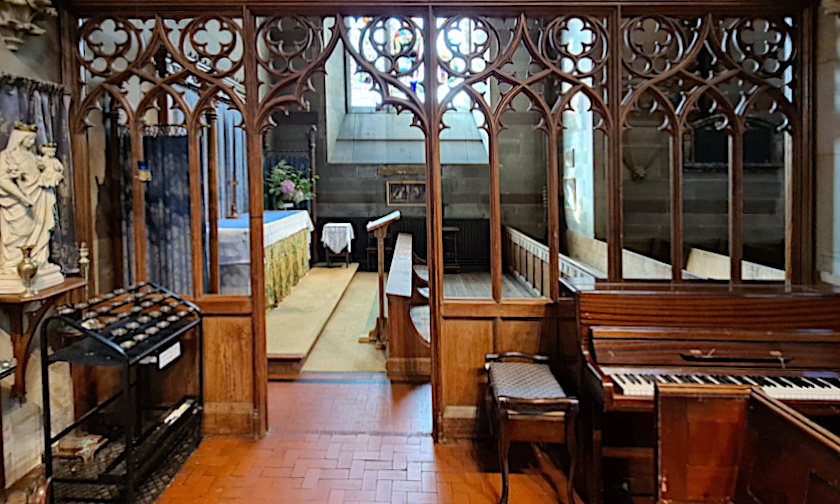

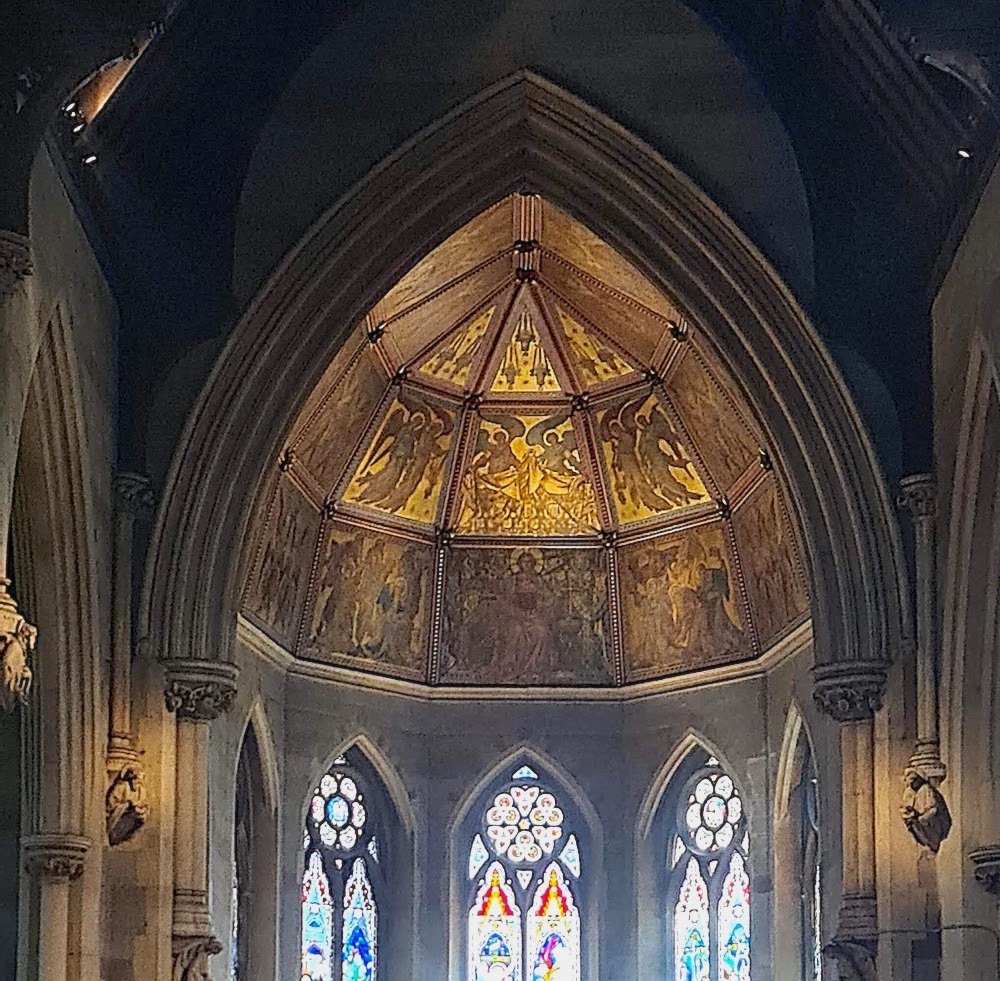
Left to right: (a) Looking into the south chapel. (b) Looking through the screen of the south aisle to the organ. (c) The chancel roof.
The screen is post-Victorian, having been carved by Robert Pancheri (1916–1996) in the mid-twentieth century when the space below the tower was made into the Lady Chapel — marked by the statue of the Virgin and Child on the left. When seen from inside the chapel, the screen works as an attractive frame for the organ, originally the work of the London firm of William Hill & Son in 1869, though rebuilt over the years (see "The Organ"). It also gives a good view of the Hardman brass lectern, which was in the news lately (in the summer of 2024) when it was stolen — but then fortunately recovered. The pulpit, to the north, is carved with reliefs of the Sermon on the Mount, with Moses and St Augustine on either side. Above the apse, the roof shows angels from the Book of Revelation, a reminder of the words, "I heard the voice of many angels round about the throne" (Ch.5, v.11).
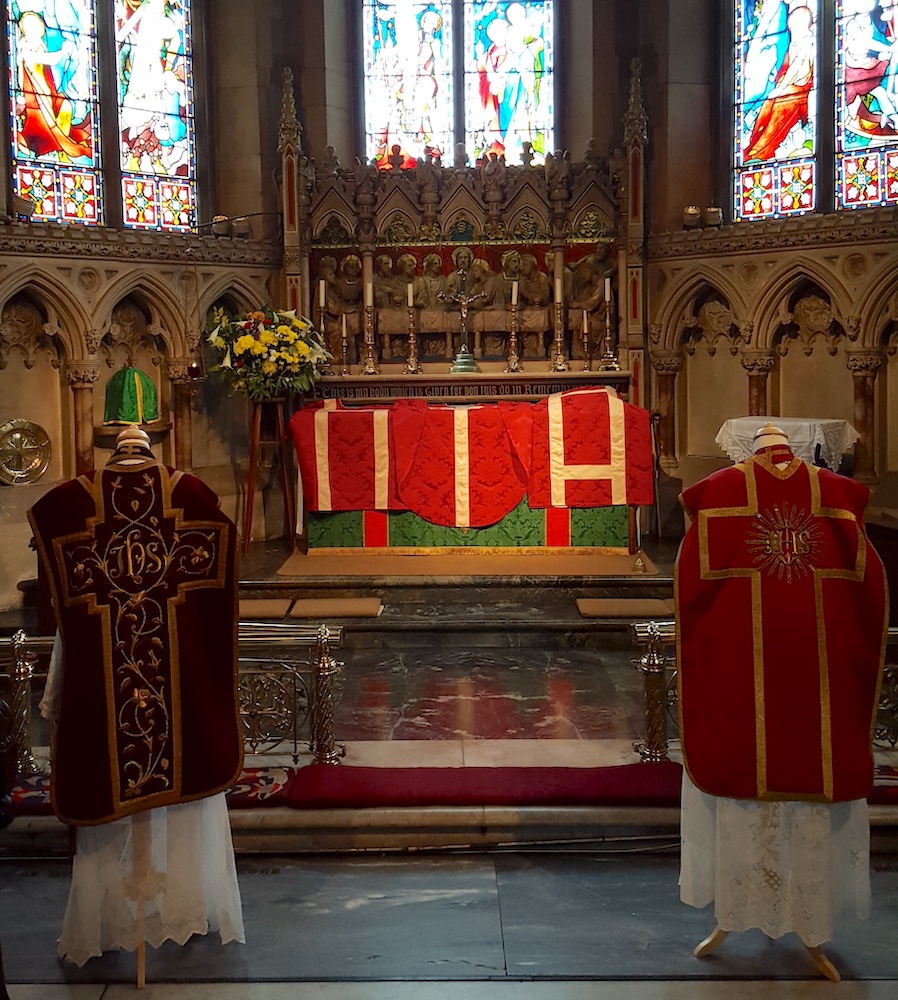
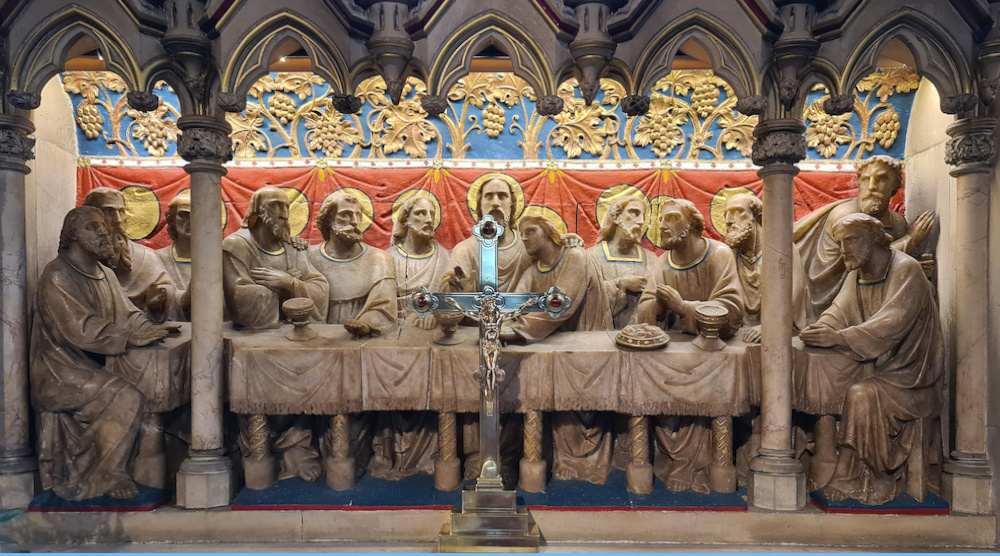
Left: The high altar. Right: The reredos.
In front of the altar are examples of vestments. The carving of the Last Supper on the reredos is the work of John Roddis (1839-1887), who, along with members of the Bromsgrove Guild, worked on the carving throughout the church. The figures on the reredos scene are canopied, with more carved figures at the top, this time of angels.
Details from the Choir
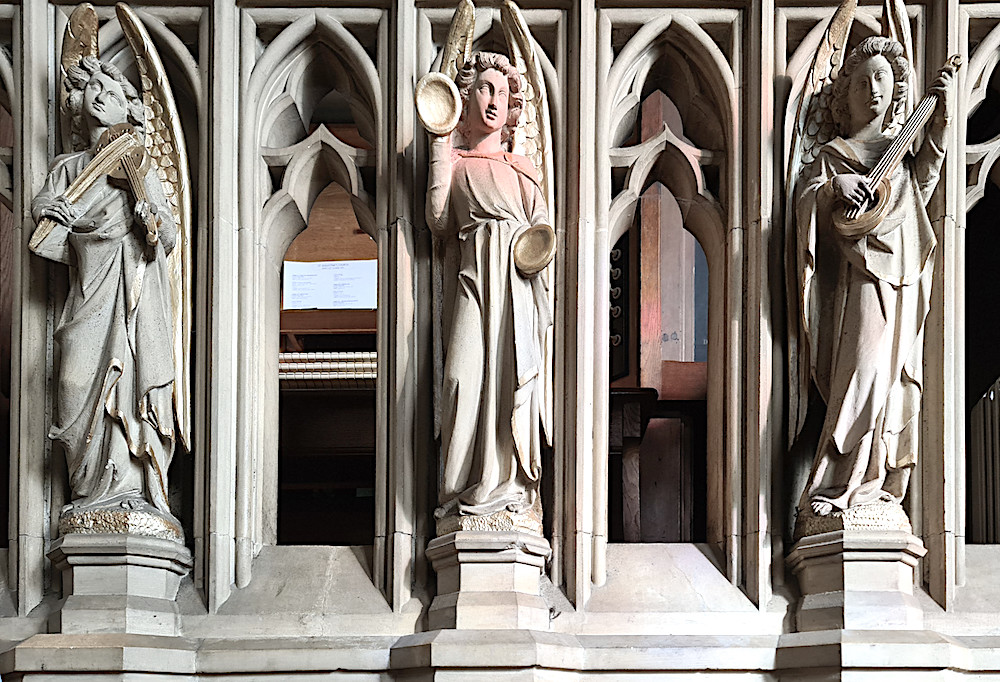
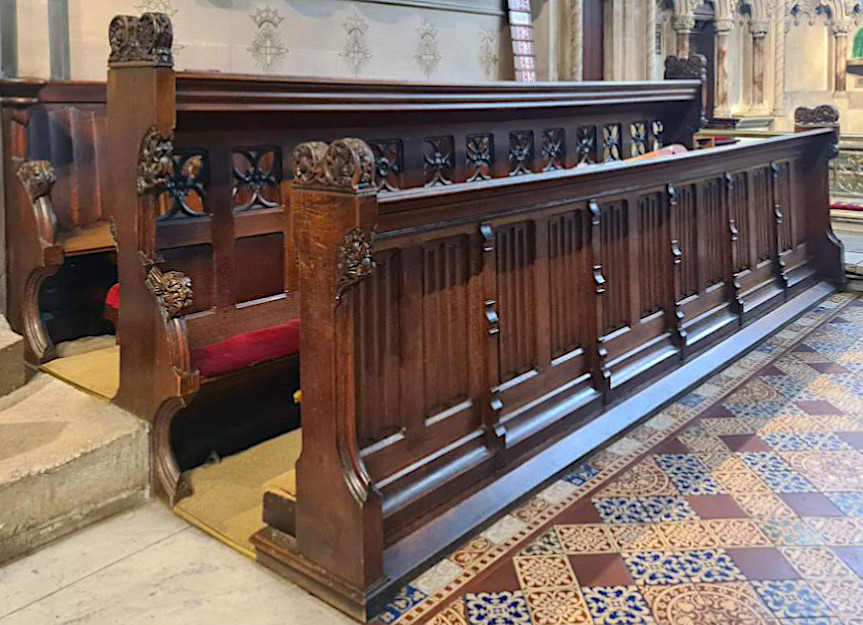

Stone and Wood carving in the Choir, from left to right: (a) Musician angels on the organ loft. b) The choir stalls. (c) The ends of the stalls.
It is worth focusing on the choir and organ here, because St Augustine's built up "a strong musical tradition" in those early years (Slater 61): it had "the first surpliced choir in Birmingham," and happily today is "one of the few parish choirs to keep the church music of Victorian England alive" ("The Choir").
Link to Related Material
Bibliography
Bridges, Tim. "J.A. Chatwin." Birmingham's Victorian and Edwardian Architects. Edited by Phillada Ballard. Birmingham: Oblong Creative, for the Birmingham and West Midlands Group of the Victorian Society, 2009. 89-122.
"The Choir." St Augustine's Church, Edgbaston. Web. 29 December 2024. http://www.staugustines-edgbaston.org.uk/music.html [this site gives links to some lovely recordings of the singing].
Dent, Robert K. The Making of Birmingham: Being a History of the Rise & Growth of the Midland Metropolis. Birmingham: J. L. Allday, 1894. Birmingham: Hall and English, 1886. See pp. 520-40. HathiTrust online version of a copy in the University of California Library. Web. 29 December 2024.
Fisher, Michael. Guarding the Pugin Flame; John Hardman Powell, 1827-1895. Salisbury: Spire Books, 2017. Review]
Harman, Thomas T. Showell's Dictionary of Birmingham. Birmingham: Cornish Brothers, 1885. Internet Archive, from a copy in the University of California Libraries. Web. 29 December 2024.
Little, Bryan D.G. Birmingham Buildings: The Architectural Story of a Midland City. Newton Abbot: David & Charles, 1971.
"The Organ." St Augustine's Church, Edgbaston. Web. 29 December 2024. http://www.staugustines-edgbaston.org.uk/organ.html
"The Parish Church of St Augustine of Hippo." British Listed Buildings. Web. 29 December 2024.
Slater, T.R. Edgbaston: A History. Chichester, W. Sussex: Phillimore, 2002.
Created 29 December 2024