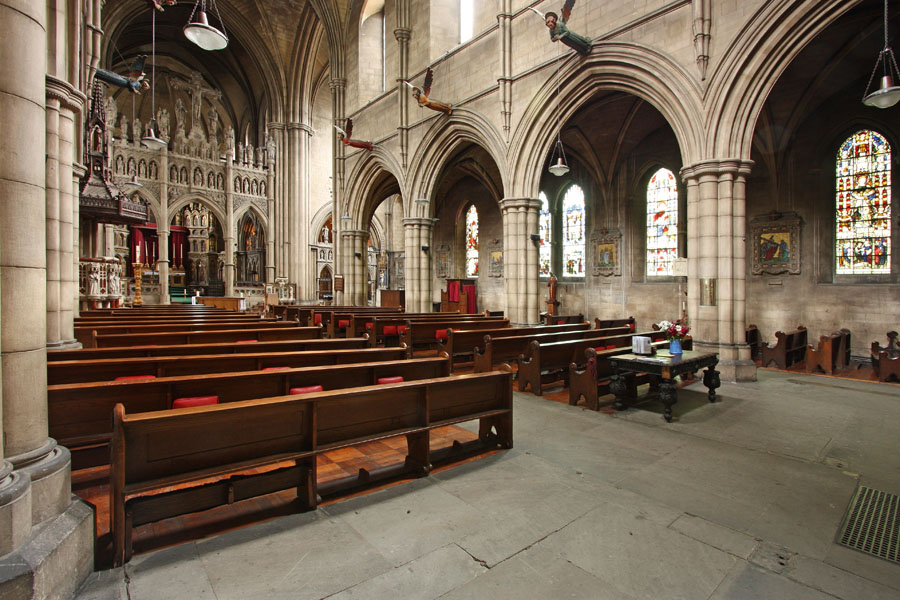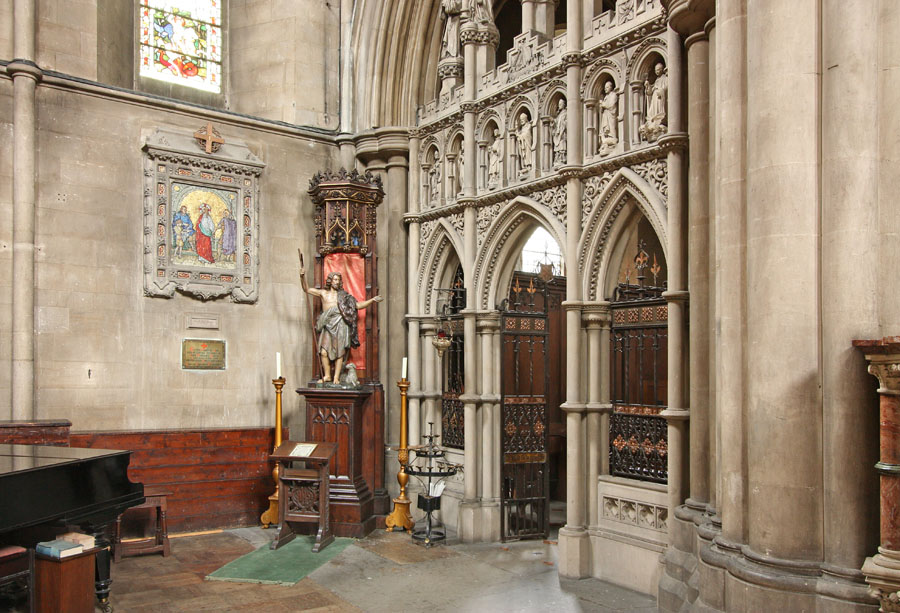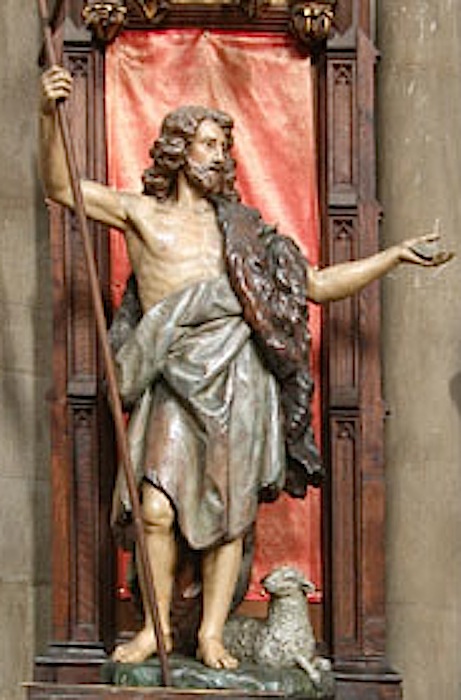Photographs by John Salmon, and text by Jacqueline Banerjee. You may use the images without prior permission for any scholarly or educational purpose as long as you (1) credit John Salmon and (2) link your document to this URL in a web document or cite the Victorian Web in a print one. Click on the images to enlarge them.
The South Aisle

South aisle, St John the Baptist, Holland Road in Kensington, London, by James Brooks (1825-1901). The listing text describes the Grade I listed parish church, built from 1872 onwards, as occupying "a constricted mid-terrace plot," but it feels remarkably spacious inside, partly because of its lofty vaults — no cost-cutting lean-to aisles here. Even the apses have steep roofs. The compound piers and clustered shafts add to the soaring effect.


Left: Closer to the south or Lady Chapel. Right: Looking across the nave to the south aisle.
Here can be seen some of the clerestory windows above the south aisle; the stained glass windows of the aisle, which depict saints; mosaics between the windows marking the Stations of the Cross, designed by Brooks's assistant John Standen Adkins, who completed the church after Brooks's death; and the banded stone of the south arcade. At the apex of the arches are brackets in the form of angels in alternately red and blue robes, carrying lamps for the lighting carrying lamps for lighting [closer view] .
North Aisle


Left: Looking up the length of the north aisle, past the crossing, towards the north chapel. Right: A canopied statue of St John the Baptist, with a lamb by his side, at the entrance to the north chapel, dedicated to St Peter and St Paul.
Brooks has rightly been praised for his "excellent massing and control of spaces" (Sheppard; see also Saint 15), but questions have been raised here about the screens which he himself had designed for the church in 1895: splendid as they are, they necessarily obscure the relationship between these spaces (see Sheppard again). The angels projecting over the aisle arches have also been found wanting, as more suitable for a timber roof than a lofty stone vault like this one. Such fixtures are all part of the "fussiness" noted in Bridget Cherry and Nikolaus Pevsner's account of the church (see 458). Ironically perhaps, divisions and diminutions of scale may be a comfort to the smaller congregations of modern times.

Close-up of the statue of St John the Baptist.
Related Material
- St John the Baptist, Holland Road, Kensington
- Chancel and Sanctuary
- South Chapel
- West End and Baptistery
- Figures in the Baptistery, by J.E. Taylerson
- Figures on the Chancel and Side-Chapel Screens, by J.E. Taylerson
- The West (Rose) Window
- Stained glass detail of St Agnes
- Stained glass window of Christ the High Priest, Christ the Judge, Christ the King of Kings
- Stained glass window of Christ the Man of Sorrows, Christ Ascending, Christ the Lord of Life
- Mosaic Stations of the Cross by J. S. Adkins
References
Cherry, Bridget, and Nikolaus Pevsner. London 3: North West. London: Penguin, 1991.
"List Entry" (for St John the Baptist, Holland Road). Historic England. Web. 19 May 2015.
Saint, Andrew. "The Late Victorian Church." The Victorian Society Studies in Architecture and Design, Volume Three: Churches 1870-1914. Ed. Teresa Sladen and Andrew Saint. London 2011. 7-25.
Sheppard, F. H. W., ed. "The Holland Estate: Since 1874." Survey of London: Volume 37, Northern Kensington. London, 1973: pp. 126-150. British History Online. Web. 19 May 2015.
Created 19 May 2015