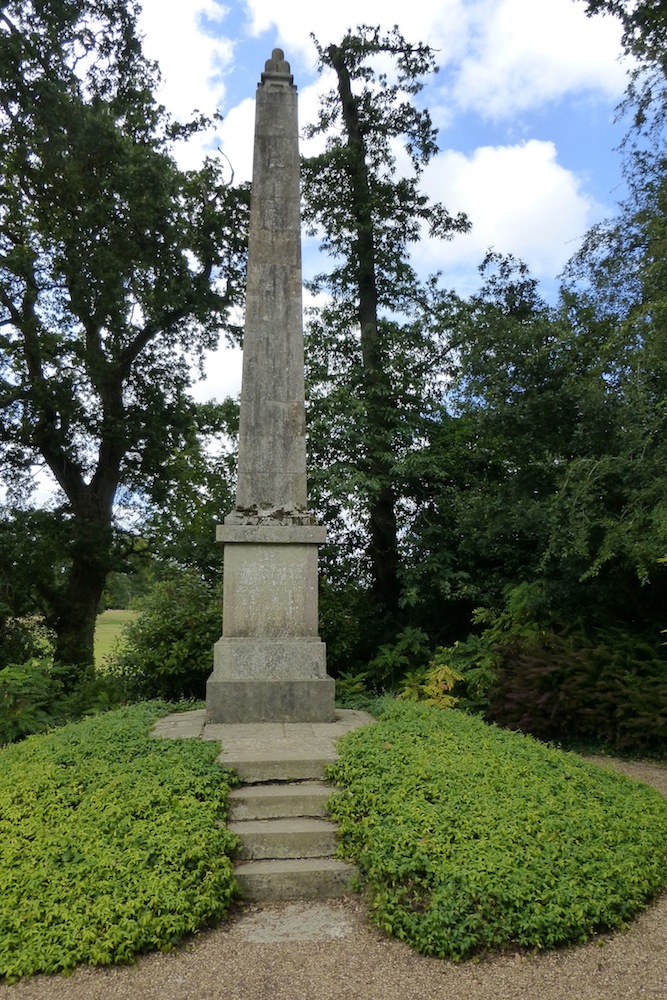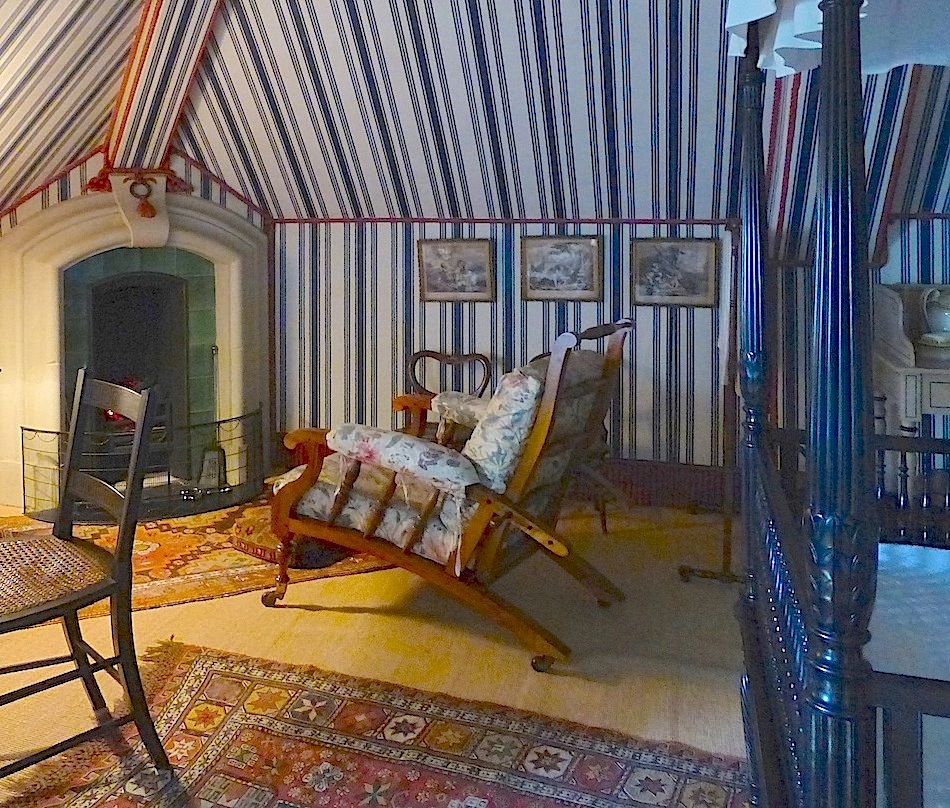All photographs by the author except for the one of the landing, which is from Wikimedia, and by Daderot (with perspective corrected). This is described as being in the public domain. Many thanks to the National Trust at Kingston Lacy for permitting me to reproduce my photographs here, and to the helpful guides who answered my questions. Thanks especially to Tricia and Iain Frew for arranging the visit and making it so enjoyable. [Click on the images to produce larger pictures.]

Kingston Lacy, Nr Wimborne Minster, Dorset, much altered by Sir Charles Barry (1795-1860) in 1835-38. This is the south aspect. The house here is basically a seventeenth-century structure. It was part of the vast estate that had belonged to the Royalist Sir John Bankes (1589-1644), and became the family's home when their main residence, Corfe Castle, also in Dorset, was reduced to ruins by the Roundheads in 1645. This was after a prolonged and spirited defence by Sir John's wife, Lady Mary Bankes, and the women of the household. Work on a new house at Kingston Lacy, to replace the old manor house which had fallen into disrepair, was undertaken by the able country house architect Roger Pratt for Sir John's son, Sir Ralph Bankes (1631-1677), and completed in 1677.


Left: South-west aspect. Right: View showing the cupola, and the loggia on the east side, where the previous entrance had been.
By the nineteenth century, the house, then called Kingston Hall, had descended to the explorer and adventurer William John Bankes (1786-1855), who wanted to make his own mark on it. He met Charles Barry when both were in Egypt (see Barry 66), and commissioned him to encase the red-brick house in stone, as well as to enlarge another property he owned, Soughton Hall in Flintshire. Kingston Lacy, as it was called from about 1840 (see "Kingston Lacy") was remodelled by facing the brick with Chilmark stone (a kind of hard limestone) and adding the impressively tall chimneys, a rooftop balustrade, a cupola, a new entrance, terrace and so on. Barry made the new main entrance by lowering the ground level down to the basement level at the north side. The house has been Grade I listed since 1955 (see "Kingston Lacy House").



Left to right: (a) Closer view of the loggia, which, inside, forms a mezzanine floor at the first turn of the stairway. This houses sculptures by Baron Carlo Marochetti which recall and celebrate the family's Royalist past. (b) The south elevation of the house from the gardens. (c) The stone obelisk erected in the grounds by Walter Ralph Bankes in 1887, to commemorate Queen Victoria's Golden Jubilee — this obelisk is Grade II listed.
The Interior



Left to right: (a) The drawing room. (b) The "Golden" or "Spanish" room, with its magnificent coffered and painted Venetian ceiling, the central part depicting the elements of creation — there are many paintings throughout, including a portrait by Velasquez in the Spanish Room. (c) Beautiful and costly Florentine pietra dura panels on cabinets.
The listing text explains that the interior of the house dates mainly to the eighteenth century or to around 1835 after Barry's work on the exterior. The impressive ballroom in the centre (not shown here) was retained, but much else was new: according to the Bankes archives, "Barry's meticulous detailing of the entrance hall, marble staircase and loggia included designs for the floors, as well as marble tiling." William Bankes was very closely involved at every stage. The particularly lavish Spanish room was his conception, and a reflection of his European tastes, as was much else — apart from his large collection of Egyptian artefacts in the Egyptian Room, said to be the largest such collection in the country, which is quite remarkable in view of the nineteenth-century fascination with Egypt. Although Bankes was forced to live abroad after 1841, following a second charge of homosexual behaviour, he continued to take a very close interest in the house and all its furnishings and details right up until his death in 1855, most probably making at least one secret visit to follow its progress (see "William John Bankes").


Left: The landing, showing part of the Italianate marble balustrade, and rich plaster decoration. Right: Looking up into the copula.
The house has a wealth of unique features throughout, such as the ornamental and painted ceilings in other rooms, the tapestry panels in the dining room, and, perhaps most notable of all, the white Carrara marble staircase with a sculptured frieze. Barry was able to design the latter after moving the main entrance, and it is a triumph. Added to the extraordinary amount of very fine artwork, including the sculptures by Marochetti which fill the loggia, this earned the house a high reputation when it belonged to the Bankes family. Thomas Hardy was one of the many visitors here: "Went to Kingston Lacy to see the pictures," he wrote in his diary one autumn day in 1878 (Hardy 160). Since 1982, when it was left to the National Trust, it has been a very popular visitor attraction (see "House Tickets FAQs").



Left to right: (a) The "Tent Room." (b) The main or state bedroom. (c) The White Bedroom.
The tent bedroom dates from the period immediately following the remodelling. Once a bachelor bedroom, it is reminiscent of Napoleon's quarters during the Napoleonic wars — one of the last such bedrooms to be found in the country. The painted and gilded ceiling of the main bedroom also dates from this period. However, William Bankes died in 1855, and Barry himself in 1860. By the later Victorian period, the house had descended to Walter Ralph Bankes (1853-1904), and some rooms display late-Victorian taste. Perhaps most significantly, the White Bedroom was furnished after Walter's marriage to Henrietta Fraser (1867-1953) in 1897. The bed is thought to have come from Harrods, so it gives an idea of the elaborate furnishings of this time for the upper classes. As the information board in the room says, the rooms in this suite (bedroom, washroom and dressing room) are the most feminine ones in the house, and illustrate something very important — the shift towards women planning the aesthetics of the home.
Nevertheless Kingston Lacy as it stands now is a largely a testimony to William Bankes's vision, realised in collaboration with one of the foremost architects of the time, and further expressed through his passion for the fine arts. It is so sad that he was unable to live there and enjoy it in the last fourteen years of his life.
The Grounds

The Japanese Garden.
No account of Kingston Lacy would be complete without at least a mention of its setting. The grounds are also magnificent — extensive, varied and undulating. As Lydia Greeves puts it, "a naturalistic late eighteenth-century landscape park surrounds the house" (186). But, again, part of the effect comes from plans in the Barry-Bankes improvements, which included the south terrace and "new formal gardens," at least some of which were implemented (see "Kingston Lacy"). Other elements dating from later in the Victorian or Edwardian era include a Victorian fernery, and the over seven-acre Japanese Garden shown above, one of the largest in the country, laid out at a time when all things Japanese were so much in vogue. Tony Russell explains that the latter was planned by Henrietta Bankes, who was not only did much to preserve the house and its treasures, but made many improvements to the estate.
Related Material
- The Stable Block at Kingston Lacy
- The English Country House, New and Improved
- Egypt, Egyptologists and Victorian Egyptomania
- Baron Marochetti's statue of Charles I in the Loggia
- Baron Marochetti's statue of Sir John Bankes in the Loggia, and its precursors
- Baron Marochetti's statue of Lady Mary Bankes in the Loggia
- Baron Marochetti's tortoise sculptures for the gardens of Kingston Lacy
- The Japanese Style, or the Cult of Japan
Bibliography
"The Bankes Family Home." The National Trust. Web. 15 March 2018.
Barry, Alfred. The Life and Works of Charles Barry, R.A., F.R.S., &c. &c. . London: John Murray, 1867. Internet Archive. Contributed by the Getty Research Institute. Web. 15 March 2018.
"Conserving the Spanish Room Ceiling." The National Trust. Web. 15 March 2018.
Greeves, Lydia. Houses of the National Trust. London: National Trust Books, 2008.
Hardy, Florence. The Early Life of Thomas Hardy, 1840-1891. London: Macmillan, 1928. Internet Archive. Contributed by the Digital Library of India. Web. 15 March 2018.
"Kingston Lacy." Historic England. Web. 15 March 2018.
"Kingston Lacy House." Historic England. Web. 15 March 2018.
"House Tickets FAQs." National Trust. Web. 15 March 2018.
"Life at Kingston Lacy: The Edwardian Years." The Banks Archive. Web. 15 March 2018.
"New Kingston Lacy: The Remodelling by William Bankes and Charles Barry." The Banks Archive. Web. 15 March 2018. (This is an excellent account of Barry's work on the house, complete with architectural plans.)
Russell, Tony.
"William John Bankes and His Life in Exile." The National Trust. Web. 15 March 2018.
Created 15 March 2018; last modified 31 October 2023