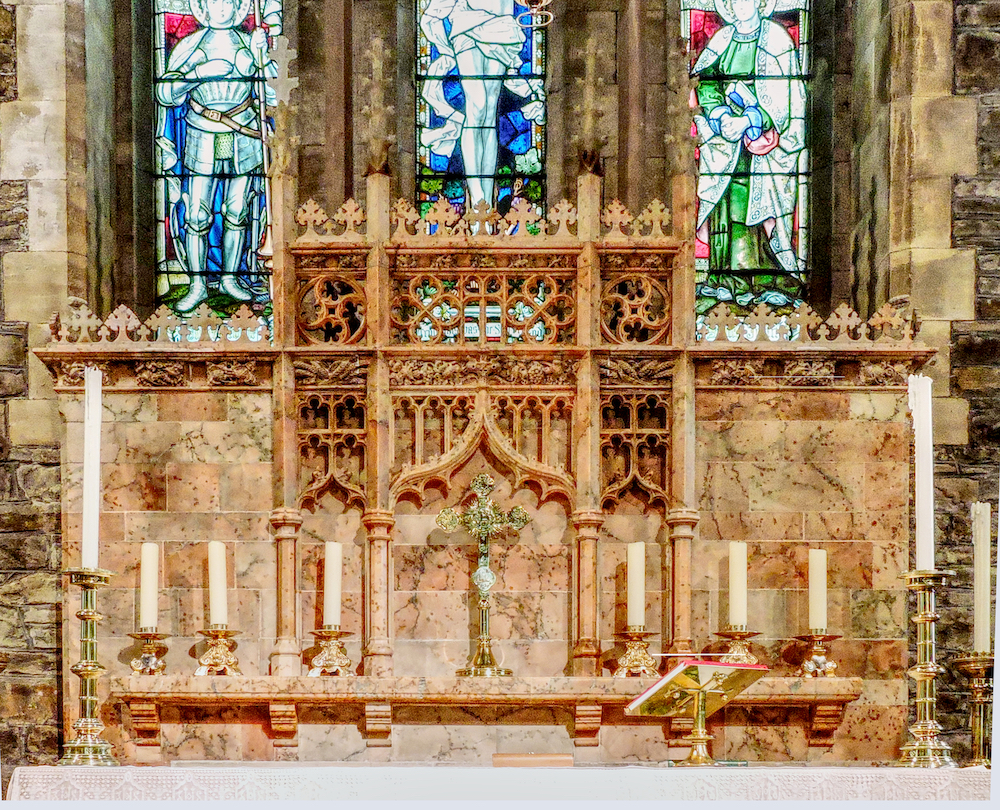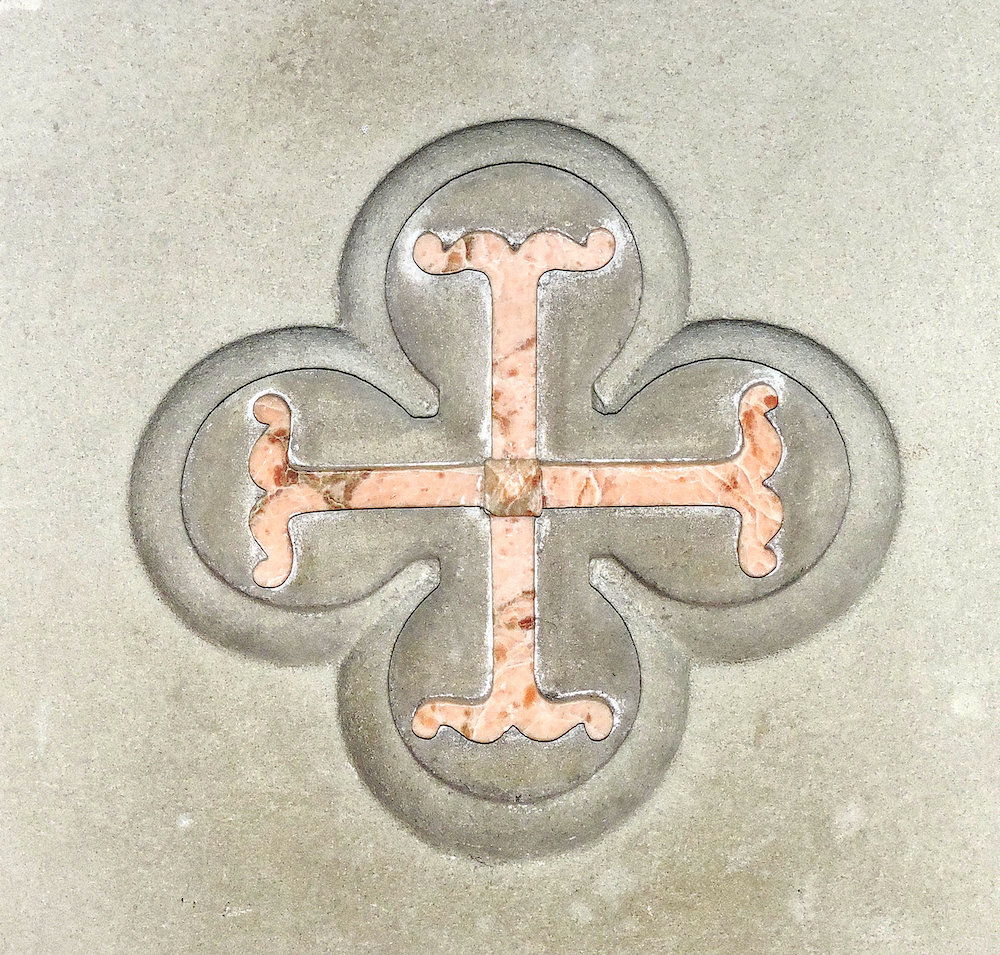

Left: View of St George's church. Right: St George and the dragon sculpture over the porch door.
St George, Cwmparc, Rhondda Cynon Taff, a Grade II listed building, was built in 1896 to the design of G. E. Halliday at the expense of Mrs. M. G. Llewellyn of Baglan Hall, wife of the late Griffith Llewellyn who had financed the “alabaster” church at Baglan, designed by John Prichard. The contractor for the works was Messrs. Knox and Wells, still in business to this day. It is built of rock-faced Pennant sandstone, described by Newman as predominantly “Arts and Crafts Perp” in style, though the west side is more “reminiscent of Prichard.” Above the main entrance porch is a carved statue of St George slaying the dragon, carved by the firm of W. Clarke of Llandaff.


Left: Reredos. Right: Pulpit.
Internally the window and door openings are dressed with Doulting stone. Both the beautifully carved little reredos, made throughout of Penarth alabaster and the pulpit constructed of Quarella stone inset with a little cross of Penarth alabaster were also designed by Halliday and made by Clarke. The rerdos is the same width as the chancel window, which it partially obscures, rising to a height of about 1.5m above the altar in the central area. The cross and candlesticks are held on a heavy shelf supported on six brackets just above the altar. From the shelf a tabernacle type feature with similar narrower side features either side, supported on pillars and pilasters, rises to an intricately carved crest surmounted by four tall pinnacles. The side panels, slightly lower than the central section, are plain to an intricately carved crest.
The pulpit, another of Clarke’s works, is made of Quarella sandstone, a freestone of Triassic age, supplied by quarry owner Mr William McGaul of Bridgend. The somewhat plain edifice is embellished with rather low-key carvings at the top and in a central band, together with a cross of singular design made from Penarth alabaster set in a shallow quatrefoil recess. Halliday designed a very similar pulpit for his 1897 refurbishments at Llantrithyd church in the Vale of Glamorgan.


Left: The "cross of singular design" on the pulpit. Right: The similar pulpit at Llantrithyd church.
John Newman finds the church mostly "up-to-date" (though less so at the west end, which he sees as "remininscent of Prichard") and relates it to the Arts and Crafts movement (639).
Photographs by the author. Formatting by Jacqueline Banerjee. You may use the images without prior permission for any scholarly or educational purpose as long as you (1) credit the photographer and (2) link your document to this URL in a web document or to the Victorian Web in a print document. [Click on all the images to enlarge them.]
Bibliography
"Church of St. George." British Listed Buildings. Web. 18 January 2023.
Newman, John, with contributions from Stephen Hughes and Anthony Ward. The Buildings of Wales: Glamorgan (Mid-Glamorgan, South Glamorgan and West Glamorgan). London: Penguin/University of Wales Press, 1995.
Created 18 January 2023
Last modified 26 July 2023 (two images added)