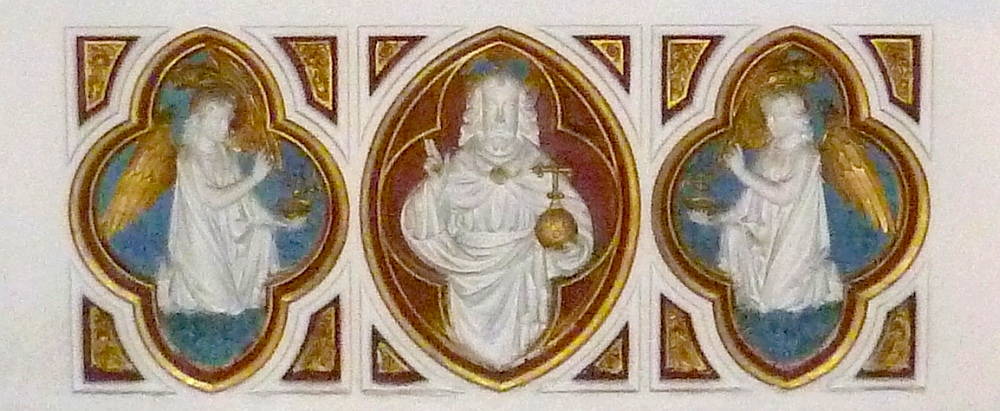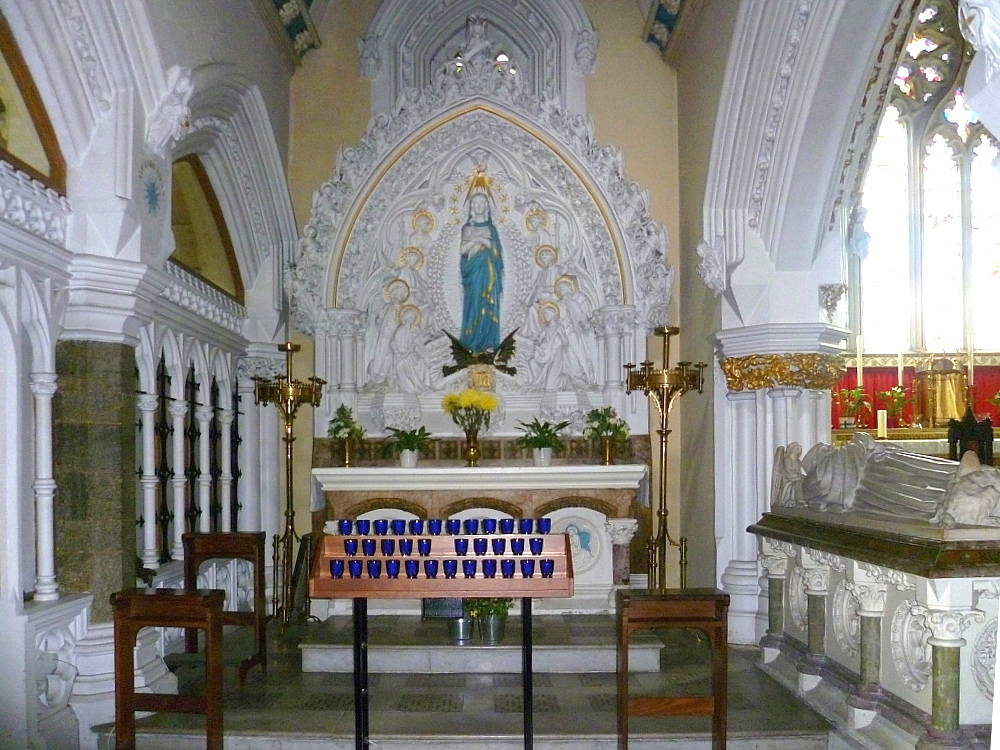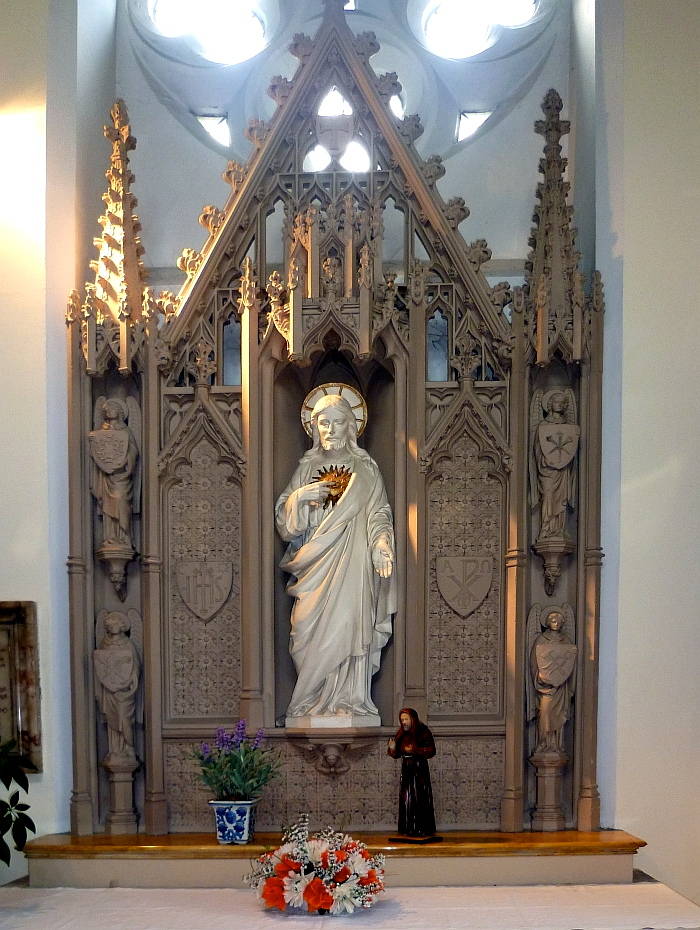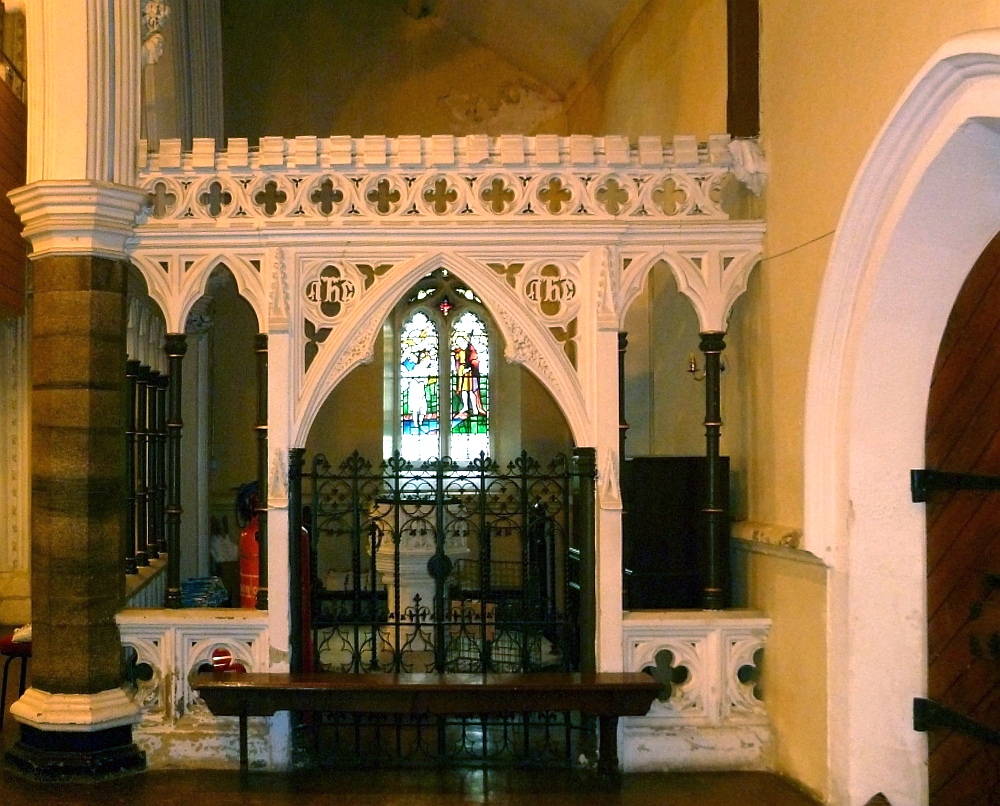Photographs, captions, and commentary by the author, with much help from Rev. Kevin Robinson (Priest in Charge), Michael Egan, who provided notes on the church, and Catriona Blaker of the Pugin Society, who also provided useful material. Very many thanks. [You may use the images without prior permission for any scholarly or educational purpose as long as you (1) credit the photographer and (2) link your document to this URL in a web document or cite it in a print one. Click on the thumbnails for larger pictures.]
William Wardell (1823-1899), the architect of Our Ladye Star of the Sea, Greenwich (consecrated in 1852), was a disciple of A. W. N. Pugin, and his own designs for the interior of the church were complemented by those of both Pugin himself and Pugin's son, E. W. Pugin, as well as by the craftsmanship of stone-carvers and decorators. It is hard to make definite attributions, and probably best to consider the church as the work of many hands, all inspired by the same source, making it a very special place of worship.
The Blessed Sacrament Chapel



Left to right: (a) Looking into the Blessed Sacrament Chapel from within the chancel. (b) Inside the chapel. (c) Looking into the Blessed Sacrament Chapel from its entrance. The two most important chapels lie either side of the chancel. The Blessed Sacrament Chapel, which lies to the south, is known to have been designed by Pugin, with gates by John Hardman. The attribution to Pugin is well documented in the John Hardman Archives: Stuart Knill, an important benefactor of the church and the cousin of Pugin's third wife Jane, wrote to Pugin on 2 August 1850 saying "Will you please make the altar for the Blessed Sacrament Chapel Greenwich as you propose in your letter of 24 ultimo. The altar — the step and stonework round the Tabernacle.... must not exceed £50. The tabernacle must not exceed £20" (qtd. in Egan, private correspondence).

Closer view of the altar front in the Blessed Sacrament Chapel. Wardell was put out when this commission went to Pugin, while Pugin, for his part, could be harshly critical of Wardell. They were in fact, not collaborators, even though no permanent rift seems to have occurred. Wardell is known to have been present when the church was consecrated in 1852, a point noted by Egan in his correspondence.
The Lady Chapel


Left: The Lady Chapel, to the north of the chancel, in its present form possibly designed by Edward Pugin. Right: Closer view of reredos carving. Originally, this chapel was for the organ and the choir (see Martin 115), and was dedicated to St Joseph, who has his own altar in the north aisle now (see below). The chapel's early decoration has been attributed to Pugin (see Evinson 100). But Canon Richard North, under whom the church had been built, decided shortly before his death in 1860 that it should be devoted to the Virgin Mary instead. The younger Pugin may have stepped in at this point. He "certainly" designed the tomb chest of Canon North, executed by the firm of William Farmer (soon to be Framer and Brindley), and this stands on the right-hand side of the chapel (Egan, Our Ladye Star of the Sea). The reredos is elaborate and part-gilded, similar in these general respects both to the Knill Chantry at St George's Cathedral, Southwark and the Digby Chantry in St Augustine's, Ramsgate, also by E. W. Pugin. However, it has not been added to Hyland's Gazetteer for the younger Pugin.
The Sacred Heart Chapel, and St Joseph's Altar



Left two: The Sacred Heart Chapel in the south aisle. This is attributed to E. W. Pugin by Bridget Cherry and Nikolaus Pevsner (248), and there are grounds for this, in that he had designed a chantry chapel for the church for Stuart Knill "as early as 1855" (Evinson 99). This plan had been unrealised, except that it may have been used for the Knill Chantry at St George's (see Hyland). However, this little chapel at Greenwich was not added until 1891, long after Edward's death, under the auspices of the long-serving Canon O'Halloran. Christopher Martin describes it thus: "Above a marble frontal with a mosaic Agnus Dei the Gothic detailed reredos has a central figure of the Sacred Heart, and in the panelled remainder are angels, shields, and much diaper work" (101). Right: St Joseph's altar, designed by Pugin. On the walls in these pictures can be seen some of the Stations of the Cross, also thought to be from the late Victorian period, and from Belgium (see Egan, Our Ladye Star of the Sea).
The Baptistery


The Baptistery. This lies to the south of the west entrance. Left: Looking into it through the wrought iron gates. Right: The Caen stone font, either by Wardell or Pugin, or Wardell under Pugin's influence. It is almost impossible to make definite attributions in such cases, since the team of craftsmen employed, especially George Myers and John Hardman, were by now so familiar with Pugin's requirements that they might not have been given very detailed plans to follow — a point also made in Egan's correspondence. The result is tantalising study in collaboration and influence, as well as the interior design of religious architecture. Perhaps some of the insensitive changes of the 1960s can one day be reversed.
Related Material
- Our Ladye Star of the Sea (R.C.), by William Wilkinson Wardell and Others (1: Exterior, Nave and Chancel)
- Pugin's stained glass in Our Ladye, Star of the Sea
- The Tomb Chest and Effigy of Canon North
Sources
Cherry, Bridget, and Nikolaus Pevsner. London 2: South. The Buildings of England series. London: Penguin, 1983. Print.
Egan, Michael. Church of Our Ladye, Star of the Sea, Crooms Hill Greenwich: Notes for Visitors. Leaflet kindly given by the author. Print.
____. Private Correspondence, kindly photocopied for the author by Father Kevin Robinson at the church, and drawn on here with Michael Egan's permission.
Evinson, Denis. Catholic Churches of London. Sheffield: Sheffield Academic Press, 1998. Print.
Hyland, G. J. Chronological Gazetteer of the Works of E. W. Pugin — Architect, 1834-1875. Pugin Society. Web. 5 June. 2012.
Martin, Christopher. A Glimpse of Heaven: Catholic Churches of England and Wales. London: English Heritage, 2006. Print.
Last modified 15 June 2012