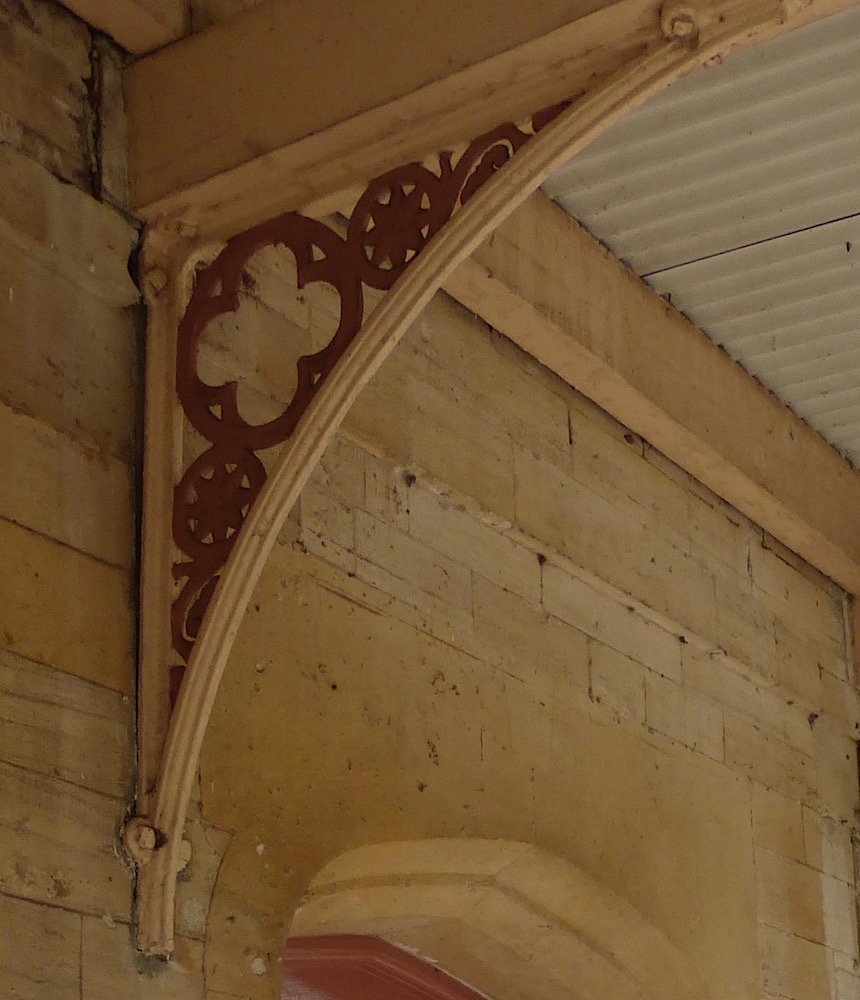
Bradford-on-Avon Station, Wiltshire. 1848. Designed in the style proposed by Isambard Kingdom Brunel, originally for the Wiltshire, Somerset and Weymouth Railway. The pleasant honey-coloured Bath stone ashlar is typical of the town and area; the roof is of Welsh slate. As the plaque near the front entrance to the station records, it is "a rare complete example" of this Tudor-Gothic type of station building. After the severe railway-share crash of 1849, it finally opened for the GWR (Great Western Railway) line in 1857, at first in broad gauge. Later, in 1874, it was converted to standard gauge.



Left to right: (a) The front entrance. (b) Plaque on the fa’ade. (c) The waiting room on the opposite side.

The station complex seen from the bridge gping into the town centre.
The listing text calls the two buildings together "a good 'Brunel-type' group." It is sad that the old signal box and goods-yard had to be sacrificed for the car park and a health centre. They were demolished in the 1960s, when such losses were particularly widespread.


Left: One of the cast iron brackets holding up station canopy. Right: The Great Western Railway logo on a bench-end on the platform.
Photographs, caption, and commentary by Jacqueline Banerjee. You may use these images without prior permission for any scholarly or educational purpose as long as you (1) credit the photographer and (2) link your document to this URL.
Bibliography
Bradford-on-Avon Railway Station." Bradford on Avon Museum. Web. 25 August 2018.
North Platform Building, Railway Station." British Listed Buildings.Web. 25 August 2018.
Created 25 August 2018