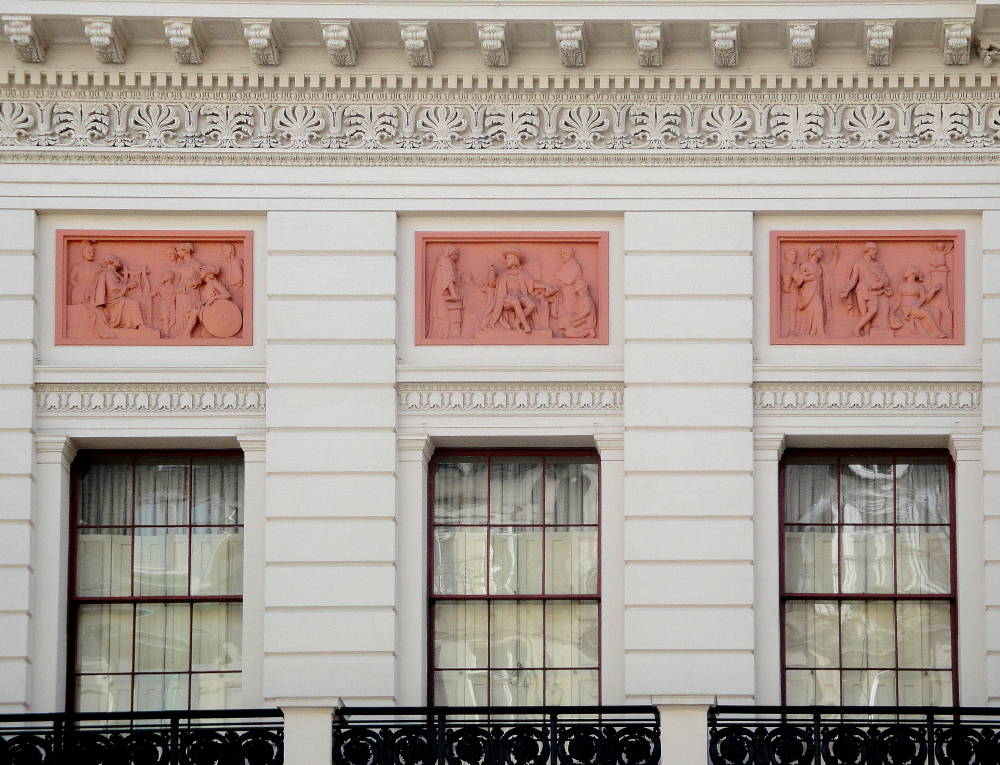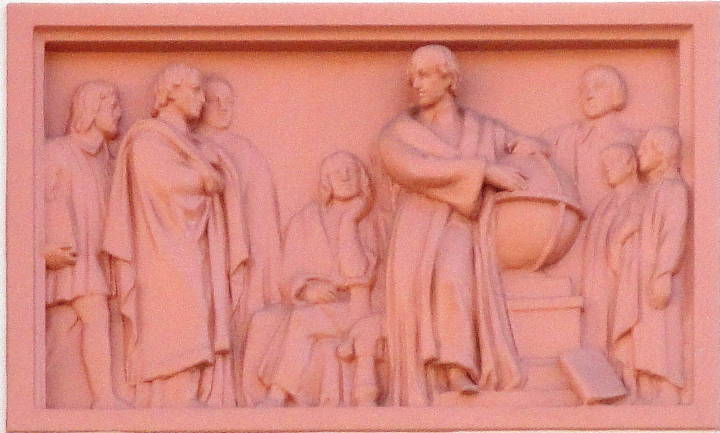

The Oxford and Cambridge Club, a Grade II* listed building. 71-76, Pall Mall, London SW1Y 5HD. Architects: Sir Robert Smirke and his brother Sydney Smirke. 1836-37. John Timbs writes,
The Pall Mall façade is 80 feet in width by 75 in height, and the rear lies over-agalnst the court of Marlborough House. The ornamental detail is very rich: as the entrance-portico, with Corinthian columns; the balcony, with its panels of metal foliage; and the ground-storey frieze, and arms of Oxford and Cambridge Universities over the portico columns. The upper part of the building has a delicate Corinthian entablature and balustrade; and above the principal windows are bas-reliefs in panels. [236]

Central panel: Minerva and Apollo on Mount Parnassus, and the Muses on the bank of the Helicon.
These terracotta panels feature "[f]igured reliefs in the antique taste by W. G. Nicholl from designs by the architects' father Robert Smirke” (British Listed Buildings), depicting what Bradley and Pevsner, quoting an unidentified source, call “the exhalted labours of the mind” (617). [Click on the images to enlarge them.]

Homer singing, with two armed warriors, other men, a woman and a young lad listening.


Left: A pastoral scene, showing Virgil singing his Georgics to a group of countryfolk, with their animals. Right: Shakspeare with figures representing Tragedy and Comedy.


Right: Newton explaining his system, with the help of a globe. Left: Bacon explaining his philosophy.
The one panel not shown here depicts Milton dictating his poetry to his daughter. Timbs continues by discussing the lower parts of the building and its interior:
Beneath the ground-floor is a basement of offices, and an entresol or mezzanine of chambers. The principal apartments are tastefully decorated; the drawing- room is panelled with papier mâché; and the libraries are filled with book-cases of beautifully marked Russian birch-wood. From the back library is a view of Marlborough House and its gardens. [236-37]
Related Material
Photograph top left by Jacqueline Banerjee. All others by Robert Freidus. Formatting and perspective correction by George P. Landow, text by Landow and Banerjee. You may use these images without prior permission for any scholarly or educational purpose as long as you (1) credit the photographer and (2) link your document to this URL in a web document or cite the Victorian Web in a print one.]
Bibliography
Oxford and Cambridge University Club 71-76, Westminster." British Listed Buildings. Listing NGR: TQ2942880154. Web. 3 December 2011.
Bradley, Simon, and Nikolaus Pevsner. London 6: Westminster. “The Buildings of England.” New Haven and London: Yale University Press, 2003.
Timbs, John. Clubs and club life in London: with anecdotes of its famous coffee houses, hostelries, and taverns, from the seventeenth century to the present time. London: John Camden Hotten, 1872. Internet Archive. Contributted” by Robarts Library, University of Toronto. Web. 3 October 2016.
Last modified 3 October 2016