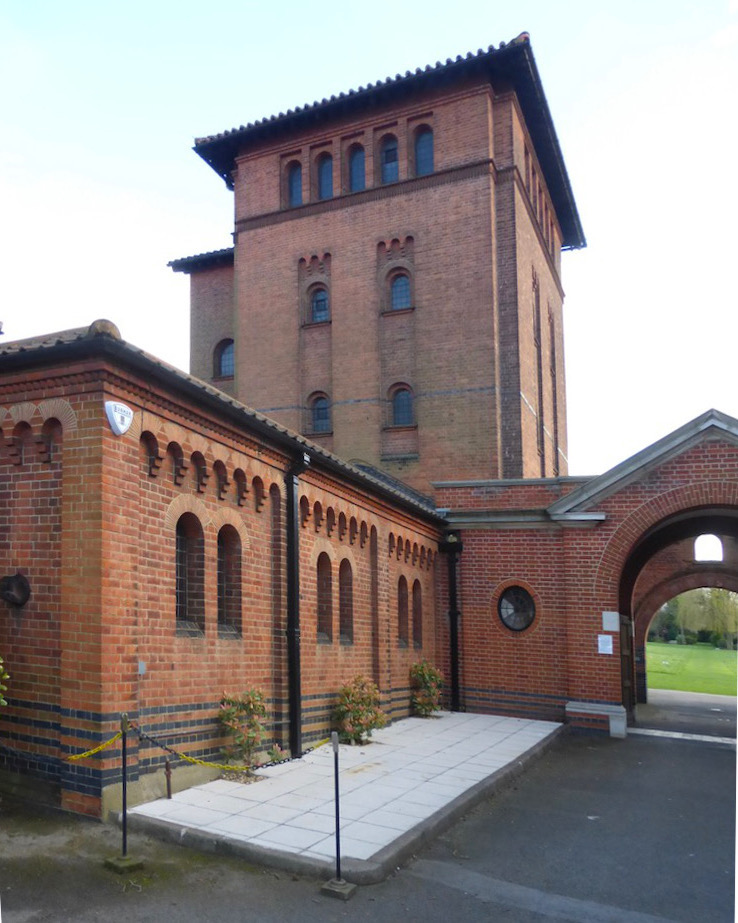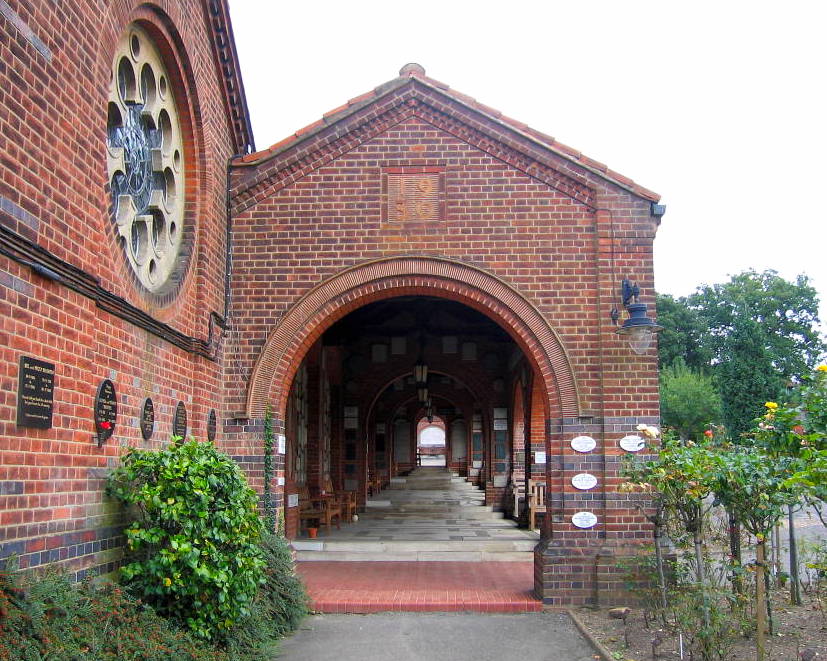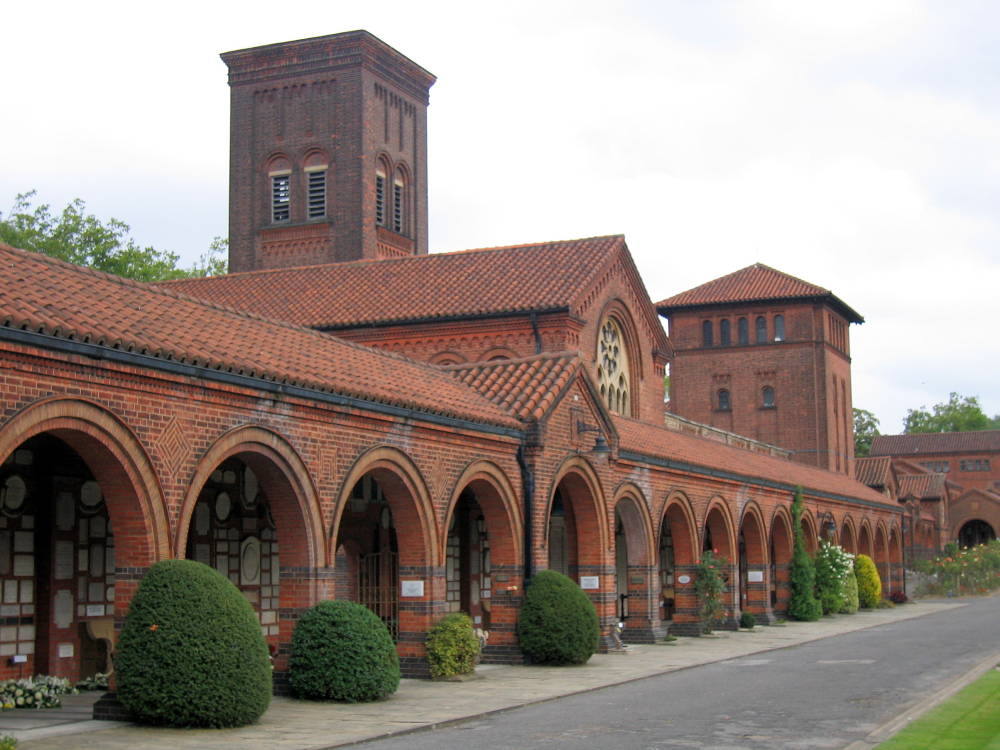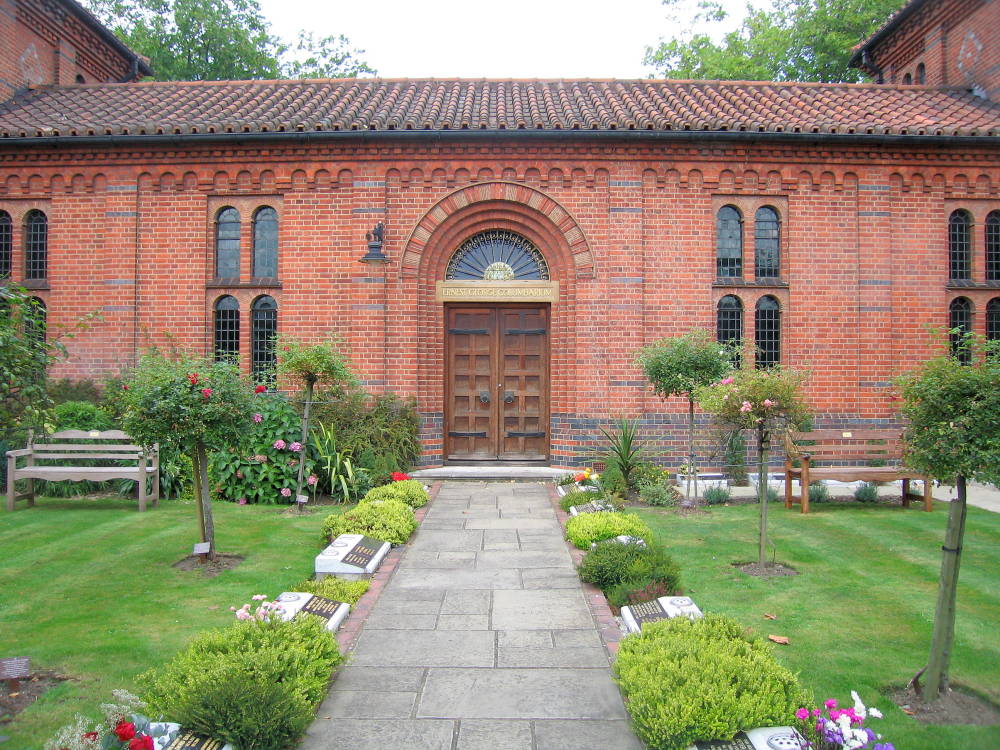Photographs by Robert Freidus and the author. Formatting and perspective correction by George P. Landow and the author. You may use these images without prior permission for any scholarly or educational purpose as long as you (1) credit the photographer and (2) link your document to this URL in a web document or cite the Victorian Web in a print one. [Click on the images to enlarge them.]
North elevation


Left: Main entrance from Hoop Lane, close to the large West Chapel, designed by Ernest George and Alfred B. Yeates. Right: Direction to the smaller East Chapel, just past the West one.


Left: The tower, discreetly presenting itself as a clock tower rather than a chimney. Right: The picturesquely varied roofline seen above the gate piers.



Left to right: (a) Still on the north (Hoop Lane) side, this is part of the north-facing elevation looking east. The curious copper-capped projection here is the curved outer wall of the Ernest George Columbarium's small apse. Note also the diapered brickwork. (b) The view south along the wall of the small Bedford Chapel. The south end of the little chapel abuts the tall East Columbarium. (c) The Clock Tower Gate in the main entrance area takes the visitor through to the West Cloister on the south side of the complex.
South Elevation


Left: Past the chapels, part of the Cloister Walk running eastwards. Right: The Cloister Walk continues eastward from there, eventually reaching the Chapel of Memory, the Hall of Memory — and the Cloister Garden.


Left: Entrance through a courtyard to the Ernest George Columbarian (as inscribed over the door). In the west wing of this columbarium is a much-frequented corner for the ashes of Sigmund Freud and his family. Right: Looking back from the gardens, westward from here. From right to left are: first the tall East Columbarium (where Bram Stoker's casket is in a niche on the third floor), then a linking arch with a stepped and tile-capped parapet, then the clock tower/chimney, and then the West Cloister with the rose window of the West Chapel rising above it.
Related Material
- Golders Green Crematorium: a brief introduction
- The "North London Crematorium" (original architects' design)
- Views of the interior spaces
- Urns and memorial tablets — a few examples
- Views in the gardens
Bibliography
Golders Green Crematorium, Barnet. Historic England. Web. 24 February 2020.
"Golders Green Crematorium, London: The East Columbarium." RIBA. Web. 24 February 2020.
"North London Crematorium." Academy Architecture. Vol. 19 (1901). Ed. Alexander Koch. Architectural drawing No. 1691. Internet Archive. Contributed by Robarts Library, University of Toronto. Web. 24 February 2020.
Pearson, Lynn F. Discovering Famous Graves. Princes Risborough, Bucks: Shire, 1998.
Created 24 February 2020