Photographs by the author. [You may use these images without prior permission for any scholarly or educational purpose as long as you (1) credit the photographer and (2) link your document to this URL in a web document or cite the Victorian Web in a print one.]


Left: St James the Less, Westminster. Vauxhall Bridge Road, London. George Edmund Street. 1861. Red brick patterned with black, with sculpted wall roundels, and semi-precious stones at the top of a four-storey tower. Right: Main door. [Click on images to enlarge them.]
St James the Less was built as a tribute to Dr James Monk, first Bishop of Gloucester and Bristol, by his three daughters. Westminster Abbey donated land for the church in what was then one of the worst areas of Westminster, and the sisters chose George Edmund Street as their architect. Street, then in his mid-thirties, lavished care on every detail of the building, right down from its tall sturdy tower to the railings outside and the almsboxes just inside the main entrance. Philip Watkins reminds us that Street was in Italy when he designed it, and the tower, with its semi-precious stones below the spire and spirelets, does indeed resemble a campanile.


Left: East wall exterior. Right: East wall interior with Clayton & Bell windows. [Click on images to enlarge them.]
Top-class craftsmen were chosen: the firm of Clayton and Bell for the stained glass, and Thomas Earp for at least some of the stone-carving, including the elaborate though now badly-worn stone pulpit. Clayton and Bell were the firm often used by George Gilbert Scott, and Earp had already been used by Scott too, though perhaps his most dramatic work so far had been the mezzo-relief Pieta designed by John Powell for one of Pugin's churches — St. Mary's, Derby. Now Earp became what Scott himself termed Street's "handpiece" at St James the Less (Mitchell and Mitchell 40). And an even better known artist contributed his skills to St James the Less: G. F. Watts painted the mural known as "The Doom" over the chancel arch, and then, when it had begun to deteriorate, replaced it in the 1880s with a mosaic in Venetian glass, depicting the same scene. The work is beautifully proportioned and coloured, and has been highly praised.


Left: Adam and Eve rondels. Right: Column, marble on stone, with parable ("The Sower") carved into the stone, capital (according to Speel) "apparently by W. Pearce". [Click on images to enlarge them.]
Watkins explains that the font and the altar were of special importance to a Tractarian like Street, hence the extraordinarily rich decoration of the wall behind the altar, with semi-precious stones inlaid here too, and an incised cross; and the elaborate ironwork canopy over the marble font near the entrance. Before being put in place, this unusual structure (like the Hereford Screen by Scott and Francis Skidmore) was exhibited: this time at the London Exhibition of 1861. Interestingly, there is no chancel screen in St James the Less, because it would have partially obscured the altar (Mitchell and Mitchell 30). But the ironwork by the choir stalls and to the side, which has a delicate floral design, compensates for this.
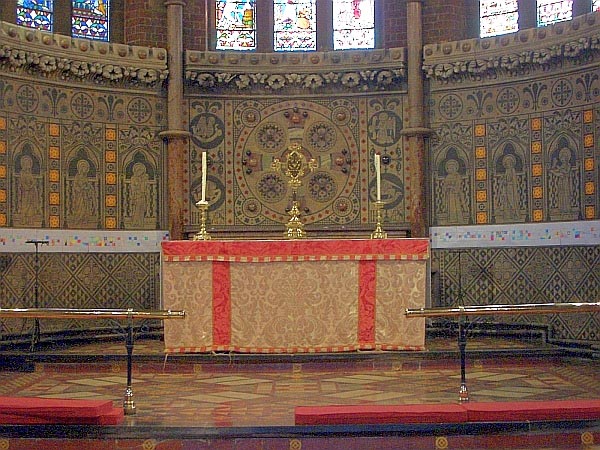

Left: Altar, showing Street's richly detailed east wall. Right: The marble font with its colourful and elaborate ironwork canopy. [Click on images to enlarge them.]
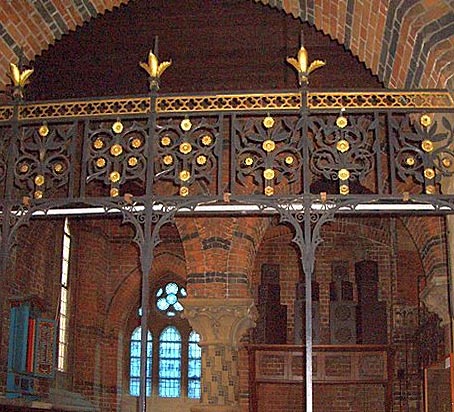
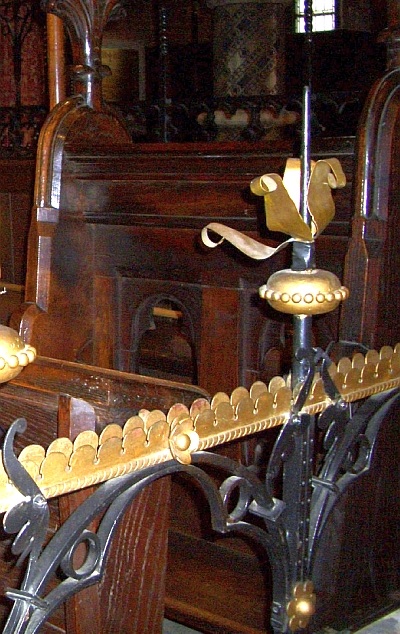
Left: Ironwork screen to the side of the pulpit. Right: Ironwork by the choir stalls. [Click on images to enlarge them.]
The roof portrays the Stem of Jesse; the roof of the south aisle had to be replaced after bomb damage in the war, but the north aisle is original, and is attractively stencilled. Stencilling can be found elsewhere in the church too. Colourfully patterned brickwork and floor tiling form a striking backdrop to all these features. Yet, as Watkins is at pains to point out, this is by no means a museum piece. St James the Less is still a thriving parish church, something which would have delighted the daughters of Bishop Monk, and of course Street himself.
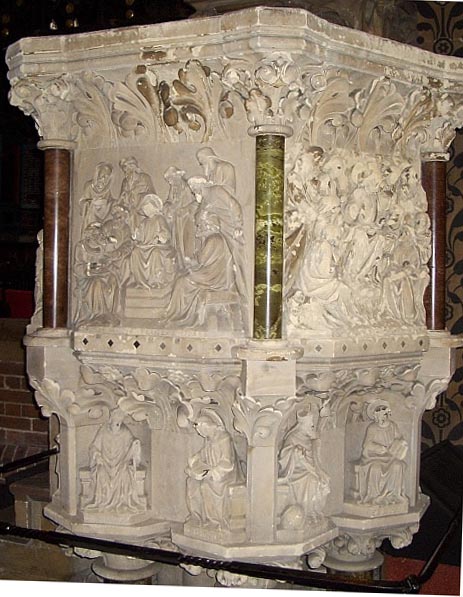

Left: Carved stone pulpit by Thomas Earp. Right: Wall plaque to Dr James Monk's daughters, who founded the church. [Click on images to enlarge them.]

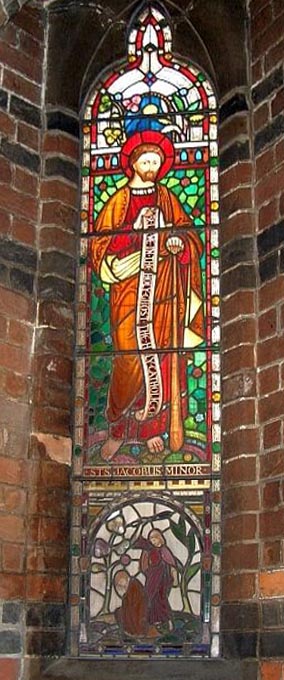
Left: Chancel wall Venetian glass mosaic by G. F. Watts (replacing his earlier mural here). Right: Stained glass window by Clayton and Bell, depicting St James the Less. [Click on images to enlarge them.]
Related material
References
Jackson, Neil. "The UnEnglishness of G. E. Street's Church of St. James-the-Less." Architectural History. 23 (1980): 86-94.
Mitchell, Anthony and Olive. Thomas Earp: Eminent Victorian Sculptor. Buckingham: Baron, 2002.
Speel, Bob. "St James the Less, Vauxhall Bridge Road."
Watkins, Philip. The Church and Its History: St James the Less (1994; 8-page pamphlet available at the church).
Weinreb, Ben and Christopher Hibbert, eds. The London Encyclopaedia. London: Macmillan, rev. ed. 1992.
Last modified 20 June 2015