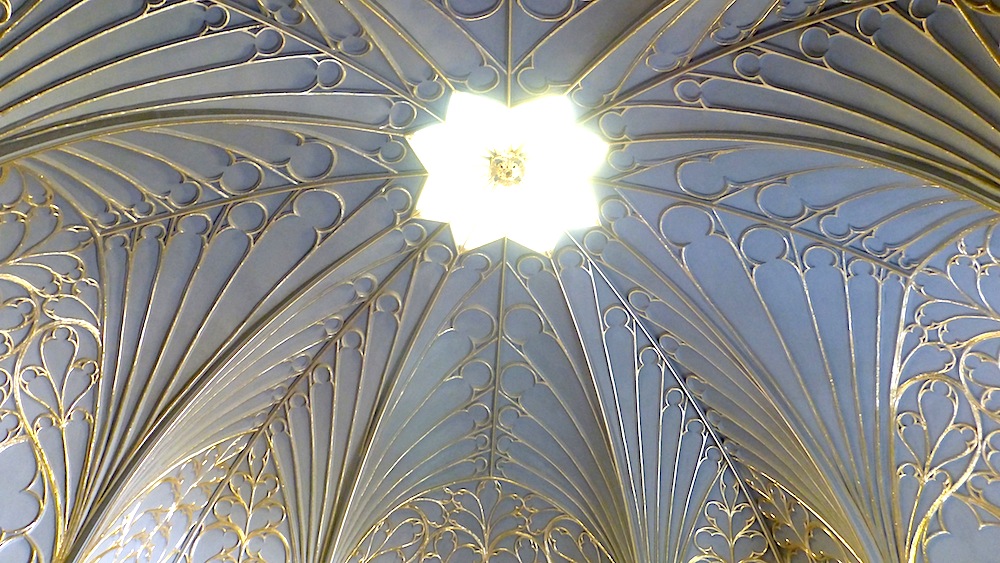


Left to right: (a) The Tribune at Strawberry Hill: drawing by John Carter, architect and antiquary (1748-1817), from a water-colour of c.1798 by Edward Edwards (1738-1806), 59.2cm x 49.5 cm. Courtesy of the Lewis Walpole Library, Yale University. (b) One of the semi-circular niches inside the room, as it is today. (c) A fitted display cabinet.
The Tribune in Horace Walpole's Grade I listed house at Strawberry Hill, Twickenham. This small first floor room, known earlier as the Chapel and sometimes the Cabinet, opens out from the end of the Gallery nearest to the Round Drawing-Room. A bijou space for a man who loved miniatures, and for whom the house itself was a kind of fanciful plaything, it was added in 1763 and "embellished" by Sir Thomas Pitt (see Chalcraft and Viscardi 145, and "Strawberry Hill"), and was where he kept his greatest treasures, including and especially a rose-wood cabinet of miniatures and enamels, seen in the drawing above on the wall at the back, above a raised platform and a marble altar. The whole house was full of artwork, especially, of course, in the Gallery itself, and also in a "Holbein Chamber" dedicated to Walpole's copies of Holbein drawings. But his inventory for this room alone ran to twenty-six printed pages, from p.76 to p. 102, and one item in the rose-wood cabinet itself, "a small beautiful silver bell, made for the pope by Benvenuto Cellini," sends Walpole into raptures even on the page: "Nothing can excel the taste of the whole design" (96).
Walpole described the Tribune as "square with a semicircular recess in the middle of each side, painted stone-colour with gilt ornaments, and with windows and niches..." (77). In ecclesiastical terminology, a tribune is a raised gallery in a church, most relevant here to the area occupied by the rose-wood cabinet itself. Walpole explained that, as so often, he had "taken" his designs for the room from ecclesiastical sources: the niches from the sides of the north door at St Alban's, and the roof from the chapter-house at York. As in the Library, he had clearly intended a more seriously Gothic atmosphere here than in the entertainment areas, with the yellow star at the centre of the ceiling throwing "a golden gloom all over the room" and the painted windows too giving "the solemn air of a rich chapel" (21). It was, in fact, a chapel for the worship of the very best in artwork, and, as George Haggerty has noted, indicative of "a differently coded masculinity, distinctly artistic, distinctly erudite, and distinctly eclectic" (81).

The ceiling of the Tribune, or Cabinet, at Strawberry Hill.
Using this room to illustrate "the importance Walpole attached to the superstitious element in Gothic," Kenneth Clark quotes from Walpole's own account of how an elderly visitor, the Duke of Nivernois, actually mistook it for a chapel of the more usual kind. The Duke's mistake was perfectly understandable, and indeed prophetic: much later, in 1923, Strawberry Hill was to become a part of what is now St Mary's University, a Roman Catholic foundation.
The Duke was privileged to be admitted into this sanctum. Only the chosen few were allowed to enter it. Walpole concludes his own description by saying, "The grated door was designed by Sir Thomas Pitt" (76) — another of the helpers whom he also "collected" and admitted sparingly to his "Committee of Taste." Only through this door were most people allowed to glimpse the holy of holies. Haggerty might have added that Walpole's brand of masculinity was also distinctly selective. As a bold statement of an aesthetic sensibility, Strawberry Hill had more than architectural significance for the future.
Text and recent photographs by Jacqueline Banerjee. [You may use these recent images without prior permission for any scholarly or educational purpose as long as you (1) credit the photographer and (2) link your document to this URL or cite it in a print one. Click on the images to enlarge them.]
Related Material
- Horace Walpole's Taste for the Gothic: Strawberry Hill
- The Hall and Staircase
- The Grand Parlour or Refectory
- The Library
- The Gallery
- The Round Drawing-Room
- Strawberry Hill. L[or]d Waldegrave's. Twickenham (seen from the Thames; this view is now blocked)
- Nineteenth-century Additions by Lady Waldegrave
- Stained Glass at Strawberry Hill
- French Influence on Victorian Architecture
Sources
Chalcraft, Anna, and Judith Viscardi. Strawberry Hill: Horace Walpole's Gothic Castle. London: Frances Lincoln, 2007.
Clark, Kenneth. The Gothic Revival: An Essay in the History of Taste. London: Penguin (Pelican), 1964.
Haggerty, George E. Horace Walpole's Letters: Masculinity and Friendship in the Eighteenth Century. Langham, Maryland: Bucknell University Press/Bowman & Littlefield, 2011.
"Horace Walpole 1717-1797 and Strawberry Hill" (Local History Notes). London Borough of Richmond-upon-Thames. Web. 25 August 2014.
"Strawberry Hill: About the House: The Tribune." Strawberry Hill House. Web. 25 August 2014.
Walpole, Horace. A Description of the Villa of Horace Walpole, youngest son of Sir Robert Walpole earl of Orford, at Strawberry-hill, near Twickenham: With an inventory of the furniture, pictures, curiosities, &c.. Strawberry-hill: Thomas Kirgate, 1774. Internet Archive. Contributed by the Getty Research institute. Web. 25 August 2014.
"The Walpole Cabinet." Victoria and Albert Musuem. Web. 25 August 2014.
Last modified 25 August 2014