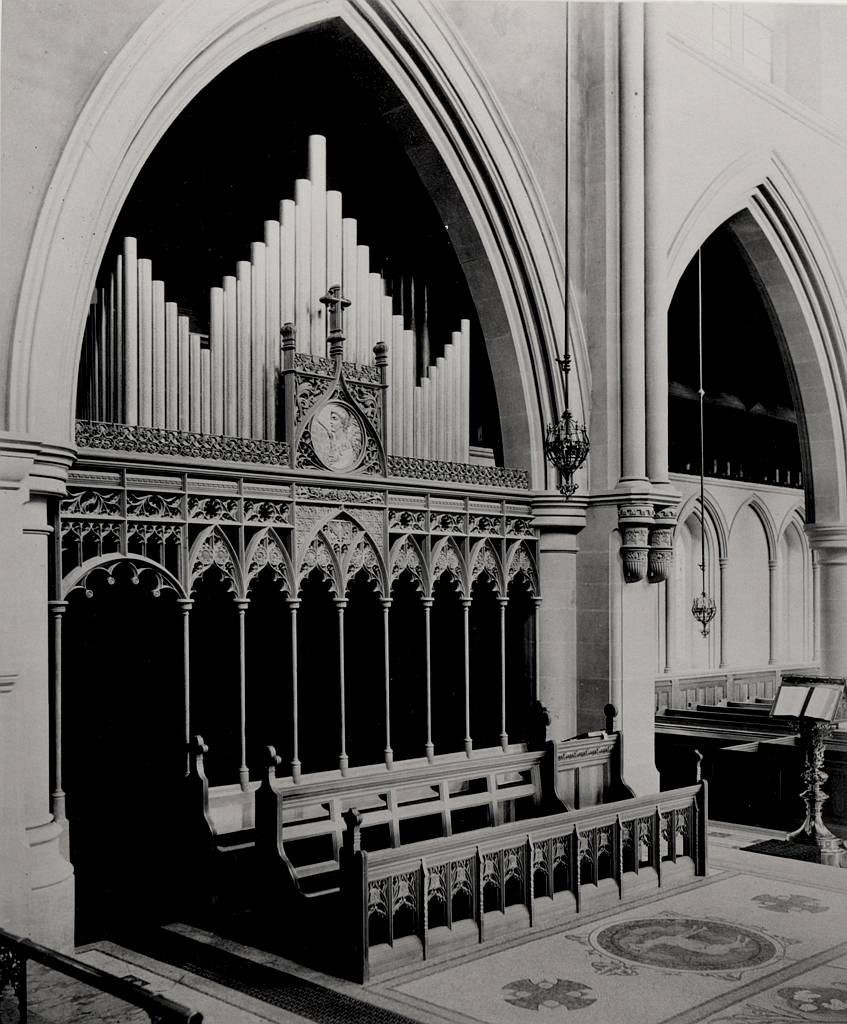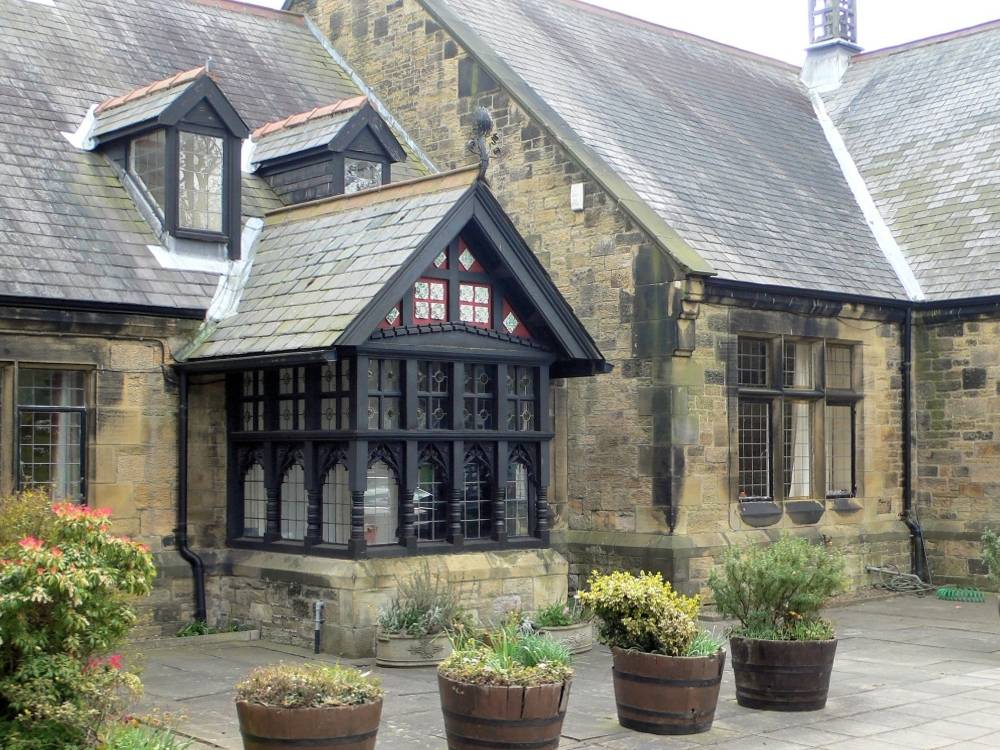Colour photographs © Bob Morgan, and historic pictures reproduced here by kind permission of Newcastle City Library, which also provided useful comments on them. Very many thanks to both, and also to Dr Neil Moat for allowing us to mine his unpublished doctoral thesis for some archival details that would not otherwise be available (see bibliography).
Exterior

St George's Church in Osborne Road, Jesmond, was designed by T. R. Spence (1823-1865) under the patronage and at the expense of Charles Mitchell, the partner of Northumbrian shipbuilder and munitions manufacturer, Lord Armstrong. Dedicated in 1888, it is built of local sandstone ashlar with a Lakeland slate roof. Unusually for the work of a lesser known architect working outside the city and far from the capital, it is a Grade I Listed Building, and its architect's masterpiece.




Left to right: (a) Closer view of the campanile. (b) Entrance to south porch. (c) Windows. (d) Seen from the west end, the church is narrower than one might expect, the windows high and tall.
Described as a "very ambitious church.... very progressive in style for its date," St George's has "a high clerestory with five large windows rising from wide aisles with paired lancets, the gable of the SW porch rising over the eaves at one end, and the campanile ... standing forward at the other, its pyramidal top in complete harmony with the steeply pitched main roof" (Pevsner et al 508-9). The campanile was inspired by that of St Mark's in Venice, and according to the church's own website is 154' high, making it a landmark for the whole area. The beautifully designed wrought-iron gates to the south porch were made to Spence's design by Alfred James Shirley, who was responsible for all the ironwork in the church, as well as brass and copperwork (see Moat 103). Ii is easy to see in its part-intricate, part-lavish foliate and floral scrolling why the church is said to have art nouveau touches, though, as so often, this kind of work is better ascribed to the Arts and Crafts movement of this time in England. The ironwork of the windows is plainer but still unusual. Notice not only the height of the windows but the pitch of the roof, making the church rise dramatically to the sky.
Interior



Left to right: (a) Looking towards the baptistry. (b) The font is very richly made, both in its materials and workmanship. (c) The tall pulpit is also made of rich materials, with the addition of extensive and intricate oak carving.
The interior really soars. It is very impressive, almost like a small cathedral —as the church website claims. Inside as well as out,"all is expensive and well-executed, and very progressive in style for its date" (Pevsner et al. 508). The first photograph gives an idea of the stained glass windows behind the font, the lower ones designed by Spence himself, the upper one, showing angels at the Last Judgement and Resurrection, by John W. Brown (but with the upper part probably altered later to Spence's own design, see Moat x). In the middle of the stone tracery here is a bronze statue of St George, to whom the church is dedicated, slaying a powerful-looking dragon. In the centre is the font, made of Mexican onyx, on an alabaster base with rouge jasper columns, the work of Newcastle firm Emley and Sons, who were also responsible for the altar and reredos. Note its eye-catching cover of wrought-iron and copper. This confection is less fanciful than G. E. Street's extraordinary font cover at St James the Less in London, but also distinctly aspirational. Sadly, the cover here disappeared later on. The pulpit is equally elaborate, its wood carving carried out by prominent local artist Ralph Hedley (see church website).

The choir stalls to the left of the chancel, with the organ behind them. Hedley was responsible for the wood carving here, as elsewhere in the church. Also shown are the floor mosaics with their Biblical motifs.
It is easy to see why Neil Moat believes that St George's could be seen as "the first building in which the aims of the Art Workers' Guild were comprehensively demonstrated, and on the largest of scales" (11). To support his view, among those involved here were two notable members of the guild, Heywood Sumner, at one time Master of the guild, who was responsible for the "gilded gesso-work in the choir" (Moat 104), and Sir George Frampton, whose fine memorial to Charles Mitchell can be seen in the north aisle (there is another by him here too). Among many additional decorative elements, which all blend together harmoniously, is a set of painted panels in the north aisle, in a Pre-Raphaelite style, long thought to have been by Charles Mitchell. Mitchell was indeed much involved in the decoration of the church; but these are now known to have been by Spence himself (see church website).
The Church Hall and Administrative Centre


Left: The Church Hall and Administrative Centre. Right: Close-up of gable with its decorative elements.
The attractive Church Hall was also designed by Spence, and is Grade II listed. This has a very Arts-and-Crafts feel, and the church buildings together make a very attractive ensemble.
Related Material
- Interior of St George's with its beautiful mosaics
- Pulpit and other woodcarving in St George's
- Stained Glass in St George's
- Memorial to Charles Mitchell, the benefactor of St George's
- Memorial to Charles William Mitchell, son of the benefactor
Bibliography
Moat, Neil. A Theatre for the Soul: St George's Church, Jesmond: The Building and Cultural Reception of a late-Victorian Church. Newcastle University: Doctoral thesis, 2011.
"The Parish Church of St George, Jesmond." Church website. Web. 2 May 2013.
Pevsner, Nikolaus, and Ian Richmond. The Buildings of England: Northumberland. 2nd ed., rev. John Grundy et al. New Haven: Yale University Press, 2002.
Last modified 30 August 2020