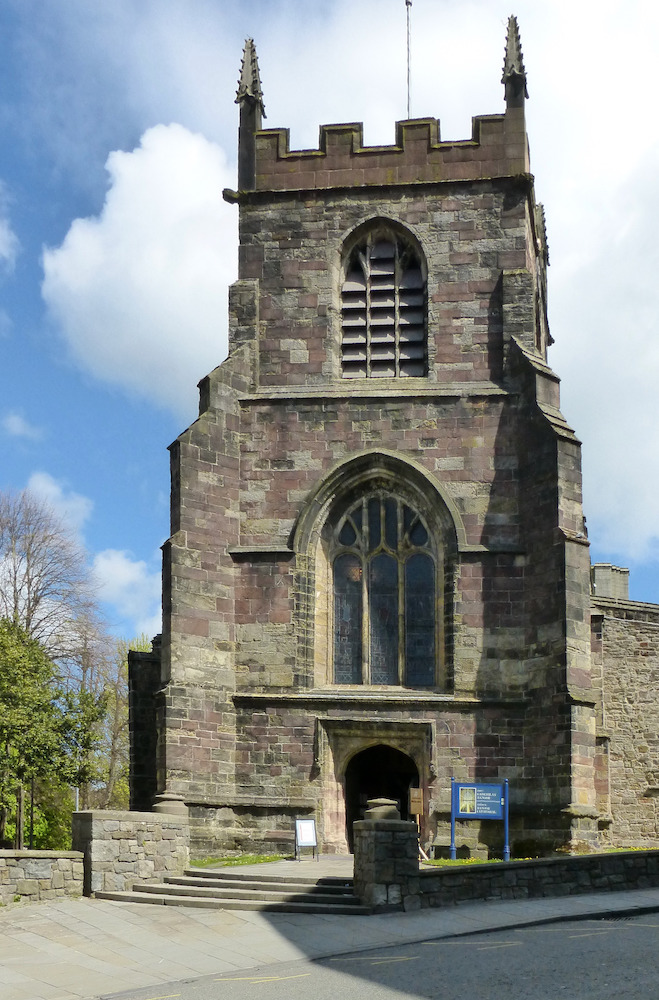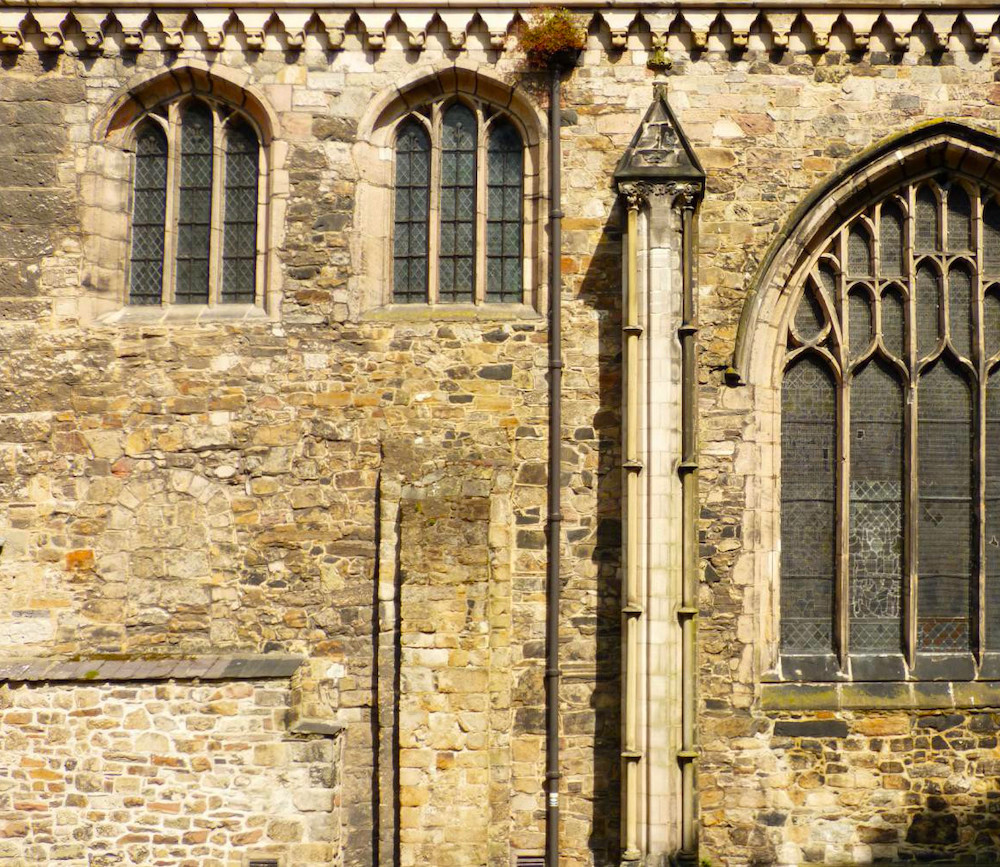Photographs by the author and (where indicated) Colin Price, who also provided information about them. You may use the images without prior permission for any scholarly or educational purpose as long as you (1) credit the photographer and (2) link your document to this URL in a web document or cite the Victorian Web in a print one. Click on the images to enlarge them.

View of the west tower, south wall of the nave and central tower over the crossing towards the east end.
The Cathedral Church of St Deiniol, Bangor, restored by Sir George Gilbert Scott from 1868-78, with later work by his younger son, John Oldrid Scott (1841-1913), and Alban Caroe ((1904-1991)). This Grade I listed building which was originally founded and dedicated to the Welsh saint, St Deiniol, in about 525. This makes it, according to the listing text, "the oldest cathedral foundation in Britain." The figure of St Deiniol, with mitre and crozier, can be seen in the niche over the south entrance, marking it as the main one. The cathedral is built mainly of stone rubble with stone dressings. Seen just above the roof, rather distractingly from this angle, is the main building of the University of Bangor. This was built on the hill overlooking the town, and completed in 1911.


Left: West entrance in the west tower, on the corner. Right: Looking along the north wall from the north transept.
The west tower dates from the sixteenth century, and the south transept, which houses the Lady Chapel, is also very much as it must have been in earlier times: Scott said that he "carried it out exactly according to the evidences found" (317), although, he explains, he did need to raise the floor of the north transept. As for the central tower, it was still in progress when Scott wrote about it: "The transept-crossing, with preparations for a central tower, are complete, as also is the structure of the chancel; in which I have retained the work of Henry the Seventh's time, though I have added the earlier buttresses which we discovered" (317).

View of the Cathedral from above, taken by Colin Price.
Price notes: "Slate on the tower’s pyramid, but lead on the other roofs. Low-pitched Perpendicular roofs can usually only be seen from high buildings, or high topography." The tower, unfortunately, never supported the spire that Scott had designed for it: "In later years, ... it was found impossible to carry it out owing to serious settlements in the fabric, and to the lack of funds" (Ironside-Bax 35).
Architect as archeologist
When Scott came to restore the building in 1868, he assumed it would be a boring task: "Never was so dreary a work undertaken as this looked at first sight. I used to say that Bangor Cathedral contained nothing worth seeing but three buttresses" (317). In the event, it proved a rewarding and challenging experience, due to the unearthing of many "buried remains." Among these remains were found, "enough to complete the design of the two great transept windows, and to reconstruct them, in part, with their own materials. We found also portions of, I think, seven other buttresses of nearly the same design with the original three [which he had admired so much on his earlier visit] ... besides very numerous other details, such as the corbel-tables of the transepts and chancel, the jambs, bases and caps to the arches of the crossing, and of the other arches opening into the transepts, &c., &c., most of which have been followed, and often the stones themselves re-used" (317-18). His excitement on making these archeological finds, and his pleasure in incorporating them into his restoration work, is palpable.
If confirmation of this is needed, it can be found in a letter written by Scott to the Clerk of the Works in 1869, and printed in an address to the Dean and Chapter: "This exhuming and restoring to their place the fragments of the beautiful work of the thirteenth century reduced to ruin by Owen Glendower, used as mere rough material by the rebuilders of Henry VII's time, and rediscovered by us four and a half centuries after their reduction to ruin is one of the most interesting facts I have met with in the course of my experience" [qtd. in Ironside-Bax 29]



Left to right: (a) Ironwork on the north door, showing a victory wreath — presumably to Scott's design. (b) An unexpected to clue to some Norman fabric in the chancel wall — the faint outline of a bricked-in Norman window (lower left; photograph by Price). (c) The east end (photograph by Price).
Much of the cathedral's building history would, as usual, be visible to the trained eye. For example, Price notes that the nave's aisle and clerestory windows are in different styles: Geometrical Decorated, and late Perpendicular, respectively. In fact, the clerestory windows are thought to have come from the nearby "ancient parish church of St. Mary, pulled down in the sixteenth century" (Ironside-Bax 27). Price notes too a "filled-in round-headed arch, left half-height" on the south wall of the chancel, suggesting that the windows here were added to an "original Norman fabric." Moreover, says the listing text "on the E wall of the S transept beside this is the blocked former chapel opening." It seems very narrow.
Related Material
- The doors of the cathedral
- Interior of Bangor Cathedral
- Fixtures and Fittings of Bangor Cathedral
- Stained glass at Bangor by David Evans
- East window by Clayton and Bell
- Elijah with the ravens by Mayer & Co.
Bibliography
Cathedral Church of St Deiniol. British Listed Buildings. Web. 16 May 2021.
Ironside-Bax, Pearce B. The Cathedral Church of Bangor: An Account of Its Fabric and a Brief History of the See. London: George Bell, 1907. Internet Archive. From a copy in Cornell University Library. Web. 16 May 2021.
Created 16 May 2021