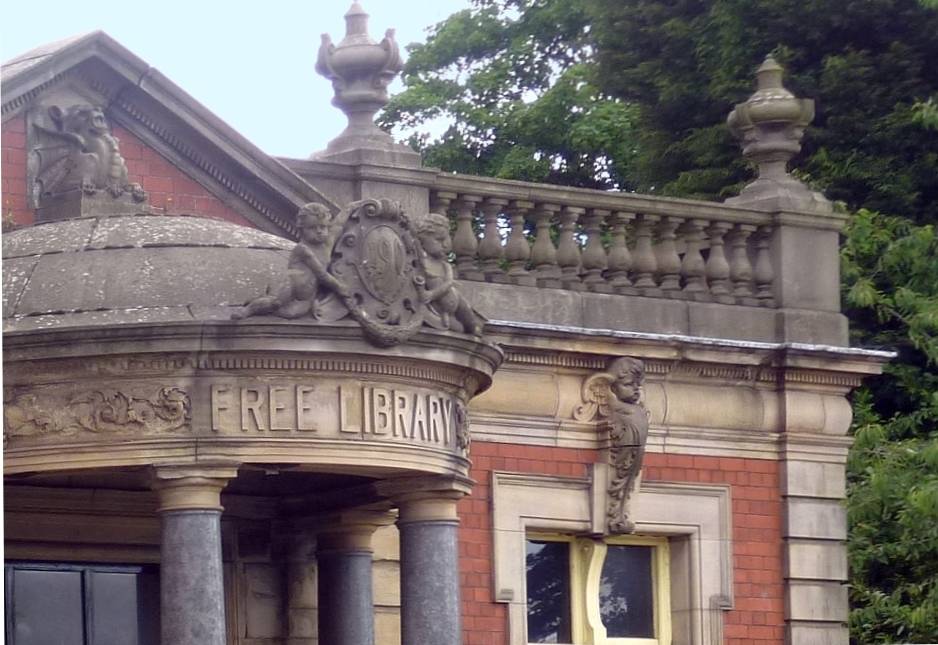
Former Police Station, Fire Station and Library, Woodhouse Lane, Leeds. William Henry Thorp (1852-1944). 1901. "Italian Baroque, complete with dome, broken pediments and coupled columns" (Webster 399). Thorp was much more prominent in the Leeds architectural scene than the few buildings by him suggest. He was the driving force behind the founding of the Leeds Architectural Association, becoming its president in 1890-92. Compare this building to the remodelled Oxford Place Methodist Church and Chambers, for which he was also jointly responsible.

Architectural sculpture on the (former) library façade. Note the baby dragon and the putti keystone. Pickaxes and hosepipes feature above the main entrance-way (presumably once the fire station part) and a pair of splendid crowned owls adorn the roofline over the central arch (these can just be made out in the enlarged main picture), as part of the Leeds coat of arms. The whole place is now a public house.
Related Material
Photographs, captions, and commentary by Jacqueline Banerjee. [You may use this image without prior permission for any scholarly or educational purpose as long as you (1) credit the photographer and (2) link your document to this URL in a web document or cite the Victorian Web in a print one.]
Sources
Leach, Peter, and Nikolaus Pevsner. Yorkshire West Riding, Leeds, Bradford and the North. The Buildings of England series. New Haven & London: Yale, 2009. Print.
Webster, Christopher, ed. Leeds Architects and Architecture 1790-1914 (see the "Directory" at the back, 399-402). Huddersfield: Northern Heritage Publications, in Association with the Victorian Society, 2011. 159-180. Print.
Last modified 14 March 2012