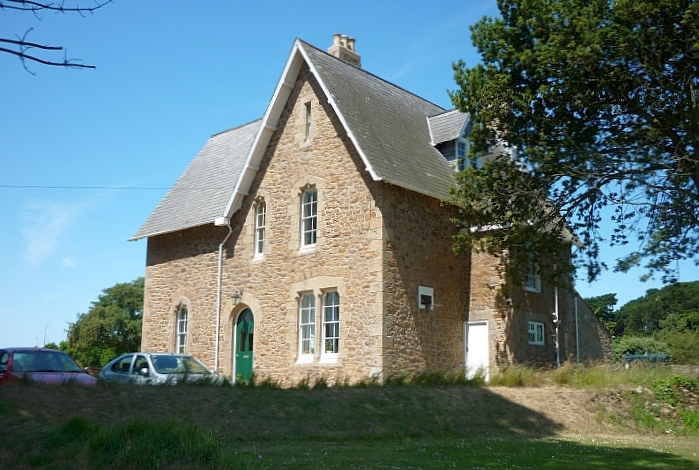
St Matthew's Church, designed by John Johnson. 1854. Locally quarried granite and Welsh blue slate for the roof. Cobo, Guernsey. On holiday in Guernsey as a child, Marianne Carey rested on La Roque du Guet, and noted that there was no place of worship within easy reach of the fishing community of Cobo Bay. Eventually her concern and efforts led to the founding of this beautiful fisherman's church, treasured through generations, and as fresh and bright now as if it had just been consecrated. How Marianne got in touch with a busy London architect is not known, but Johnson's particular interest in fishing must have made him the ideal choice. It was certainly useful in giving the church its unique character, part of which derives from the lovely wooden roofs of the nave and chancel, the latter strikingly reminiscent of the inside of a boat. The design is picked up even in the roof of the porch.


Left: The church from the rear, showing the apsidal chancel. Right: The church, vicarage and lych gate from the road. [Click on images to enlarge them.]
St Matthew's is sturdy, as it had to be in such an exposed spot, and built in the Romanesque style which originated in Normandy. This is very much in keeping with its surroundings, since the Channel Islands, whilst being Crown dependencies of the British Crown, are close to the coast of Normandy and have very strong historical connections with that part of France.



Left: The church interior, flooded with sunlight. Middle: The chancel roof. Right: Stained glass window showing the manger scene. [Click on images to enlarge them.]


Left: The delicately carved stone font . Right: Ironwork on font cover.
Johnson designed the vicarage and lych gate as well, and they harmonise perfectly with the church.


Left: The vicarage . Right: Woodcarving on the vicarage banister.
Much care has been lavished on every small detail of the interiors, presumably by local artisans working to Johnson's designs: for example, similar patterns of arches, zigzags and circular wood-carving appear in the various church fittings and furnishings; the ironwork on the door and the font cover match well; and, in the vicarage, the well-crafted banister ends with a curious gargoyle-like head.
Can one see the beginnings of the Arts and Crafts movement in a building like this? If so, in what ways? Note that it predates Webb's Red House by only four years.
Other Views and Related Material
- Ironwork on the church door
- The altar and altar rail, with the altar cloth lifted to show the altar design
- The wooden pulpit
- Cobo Bay from La Roque du Guet
Photograph and text Jacqueline Banerjee, 2009, with many thanks to Rev. Claes Selim (Vicar of St Matthew's) and Peter Guilbert (local historian) for their help. [You may use this image without prior permission for any scholarly or educational purpose as long as you (1) credit the photographer and (2) link your document to this URL in a web document or cite the Victorian Web in a print one.]
Sources
Bramall, George M, and Peter Girard. "John Johnson — Architect of St Matthew's" (Church site). Viewed 25 July 2009.
Greenwood, David. Guernsey, Alderney, Sark & Herm
"Marianne Carey: Foundress" (Excerpt from her memoirs on the church site). Viewed 25 July 2009. Last modified 3 June 2015