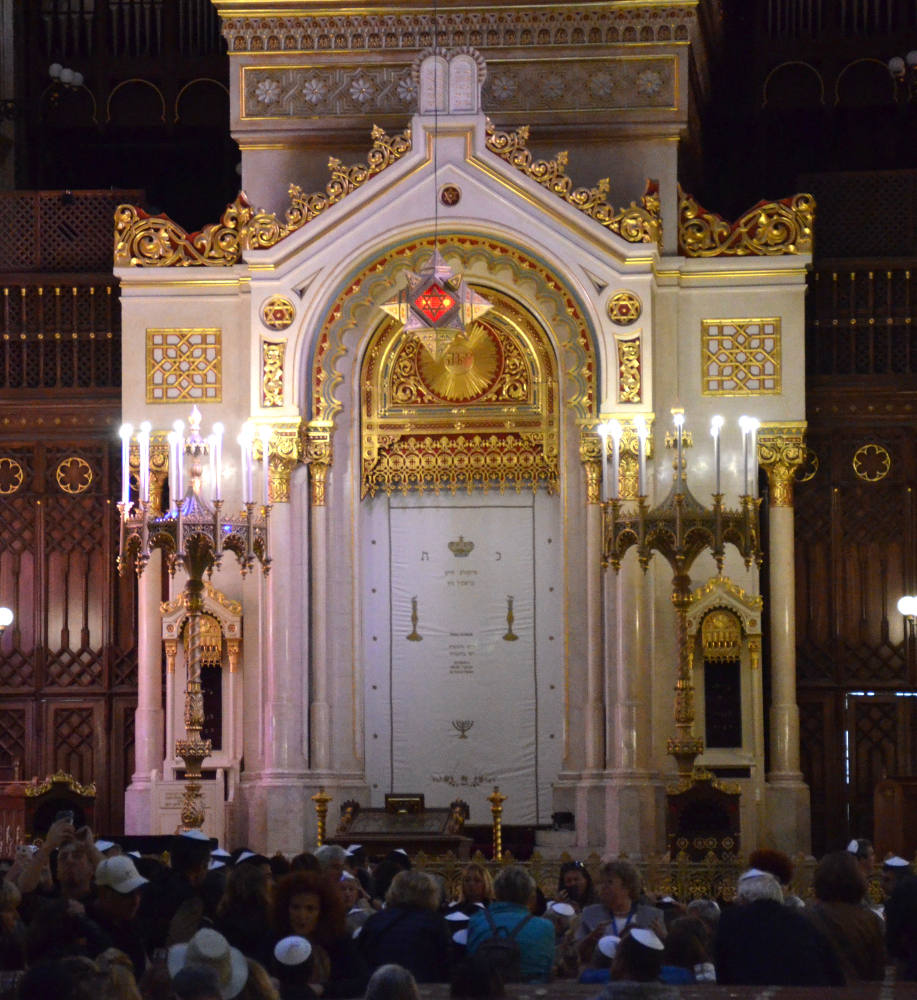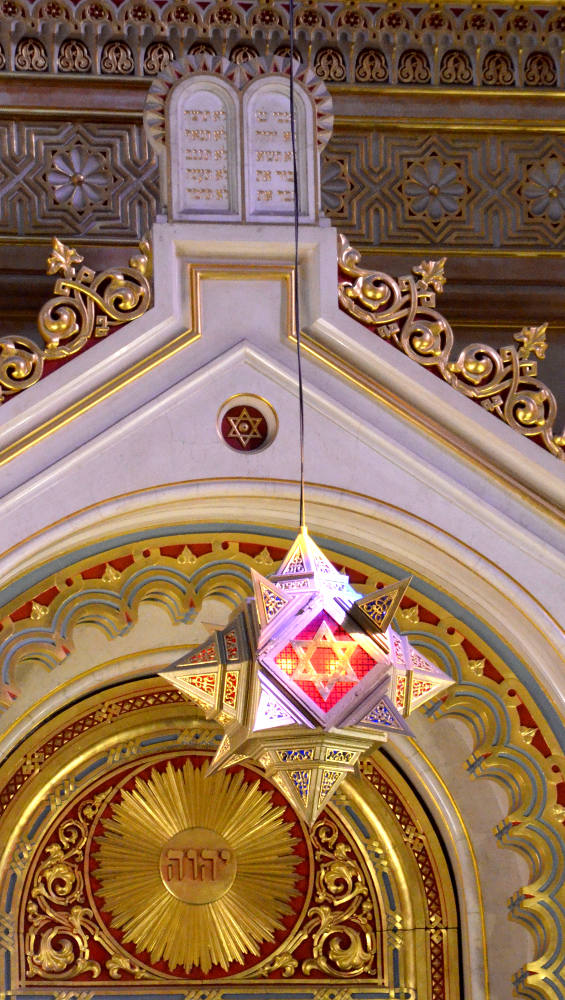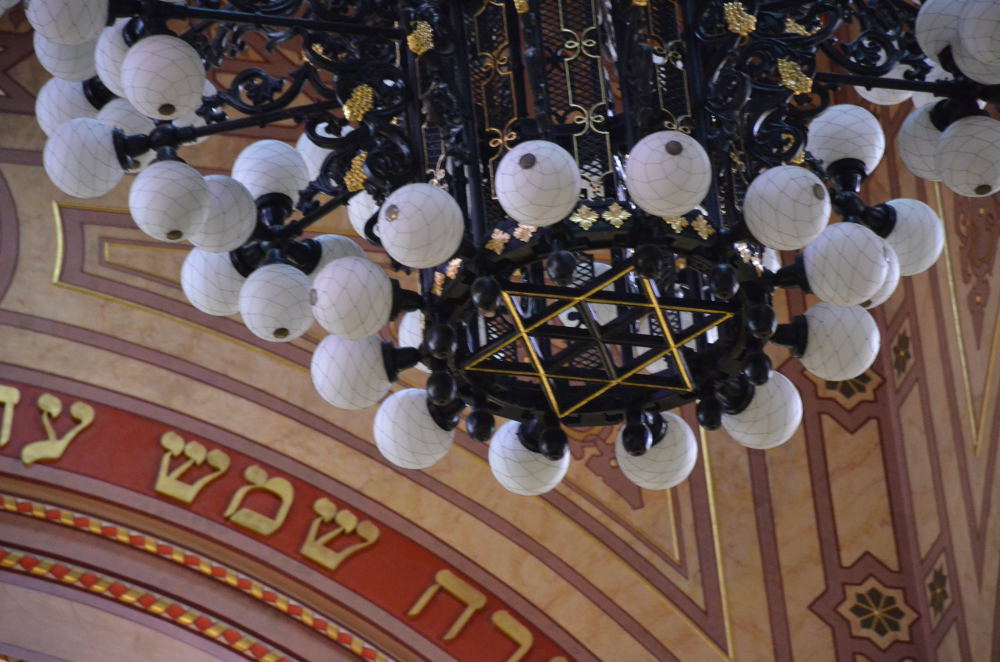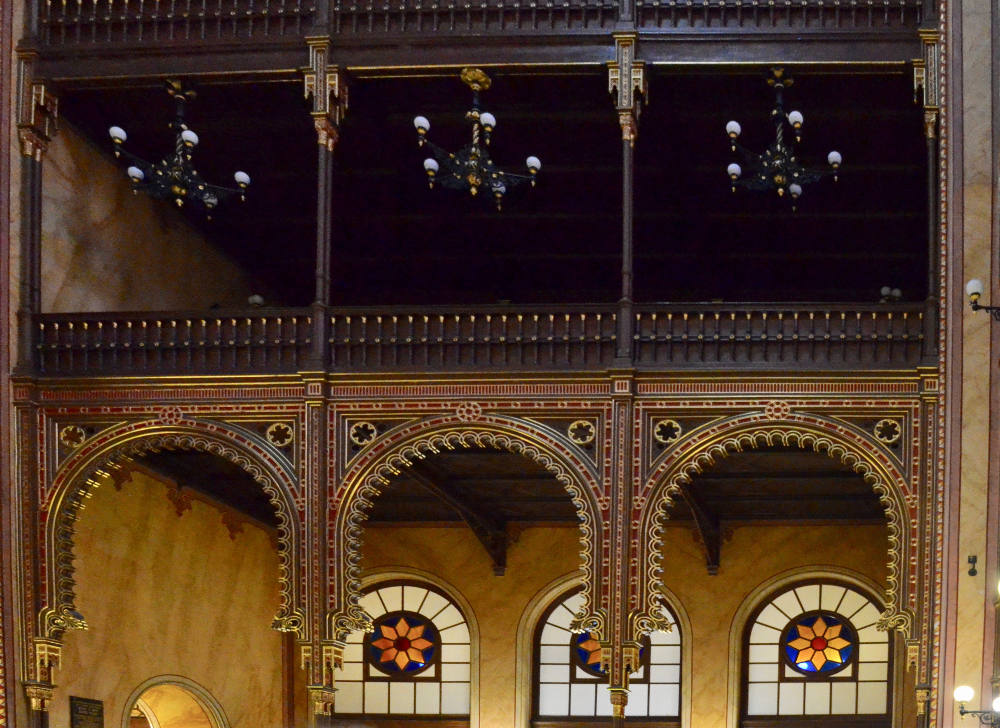
The main sanctuary with two balconies for women and children. Click on images to enlarge them.


Left: The ark holding the Torahs with the Eternal Light hanging before it. Right: The elaborate gilded, red, and brown capitals that support the balconies.



Left: One of the many elaborate light standards throughout th sanctuary. Middle: One of two pulpits flanking the worshipers — a very un-Judaic element obviously imported from Christian church design. Right: A repeated view of one of the external towers showing the geometric decoration that is continued in different materials inside the building.

One of the balconies with capitals and light standards.



Left: One of the geometrical designs. Middle: One of the hanging lamps. Right: A closer view of the Eternal Light before the bima.
The Synagogue’s Wide Variety of Painted Geometrical Wall Decorations

The decoration of the dome over the bima and the ark.



One of the geometrical ceiling decorations and an adjacent ones.


Left: One of the large cluster lights seen from below. Left: Detail above one of the capitals supporting the lowest balcony.


Left: The decorative supports of the first balcony. Left: The ceiling decoration above one of the chandeliers.
Photographs 2019 by George P. Landow. [You may use these images without prior permission for any scholarly or educational purpose as long as you (1) credit the photographer and (2) link your document to this URL in a web document or cite the Victorian Web in a print one.]
Related Material
Last modified 14 October 20198