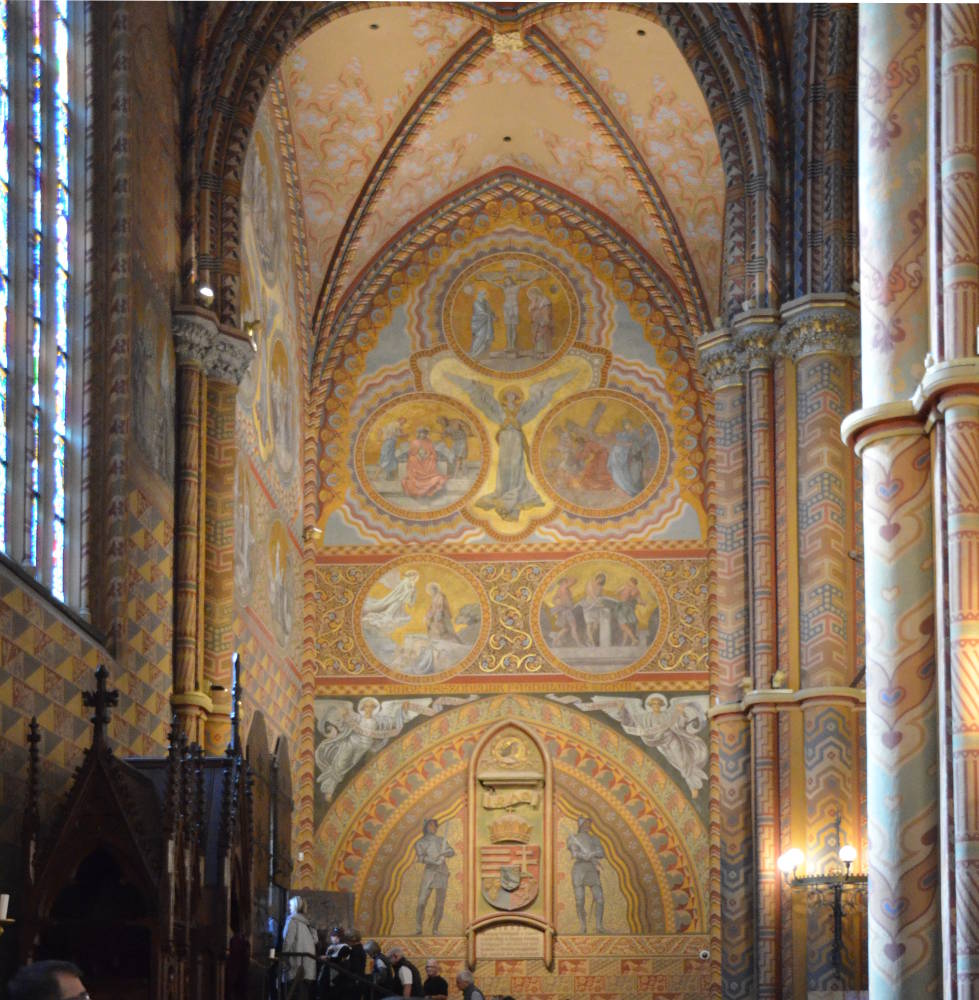
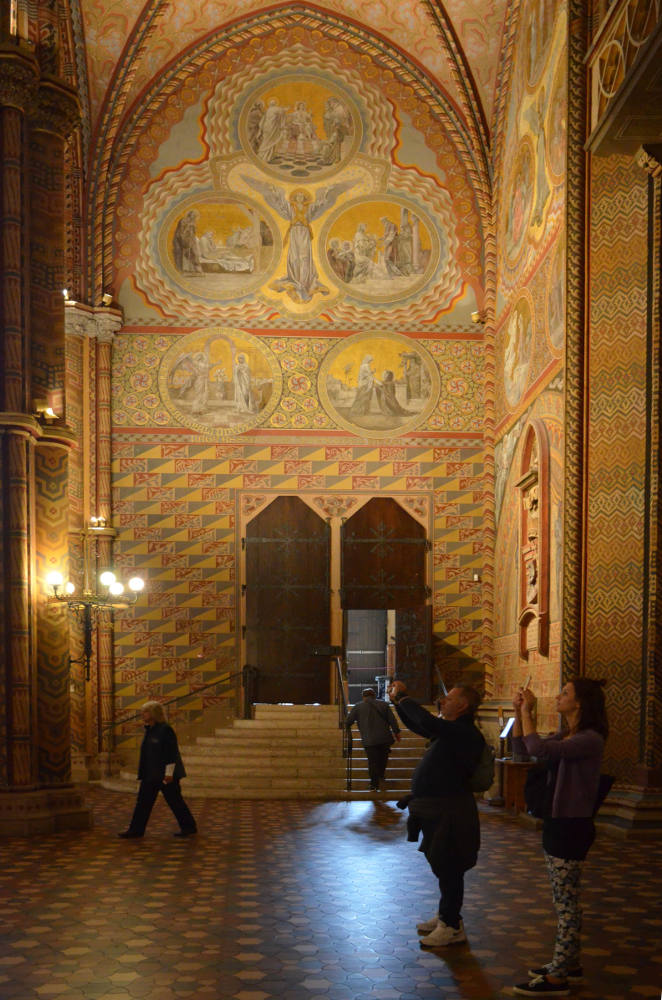
Walls at the end of the aisles on the west ends of the Matthias Church. (1874-1896) designed by by Frigyes Schulek (1841-1919), who restored the church. Budapest, Hungary. Like the other walls of the church, they combine allegorical images, scenes from the New Testament, and geometric patterns that reflect Moorish influence. Click on images to enlarge them.
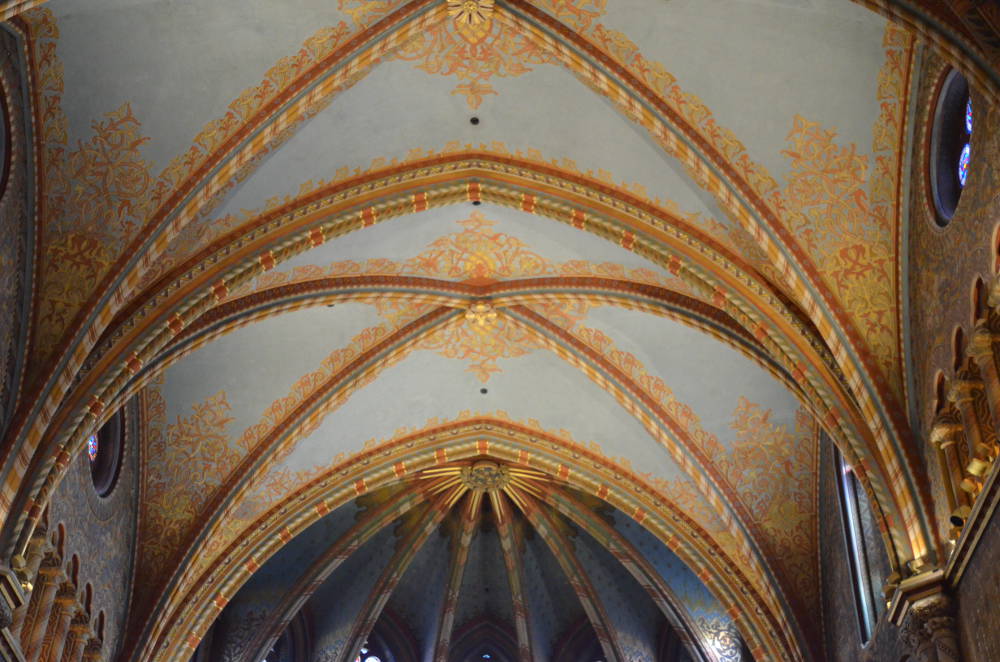
The ceiling of the church.
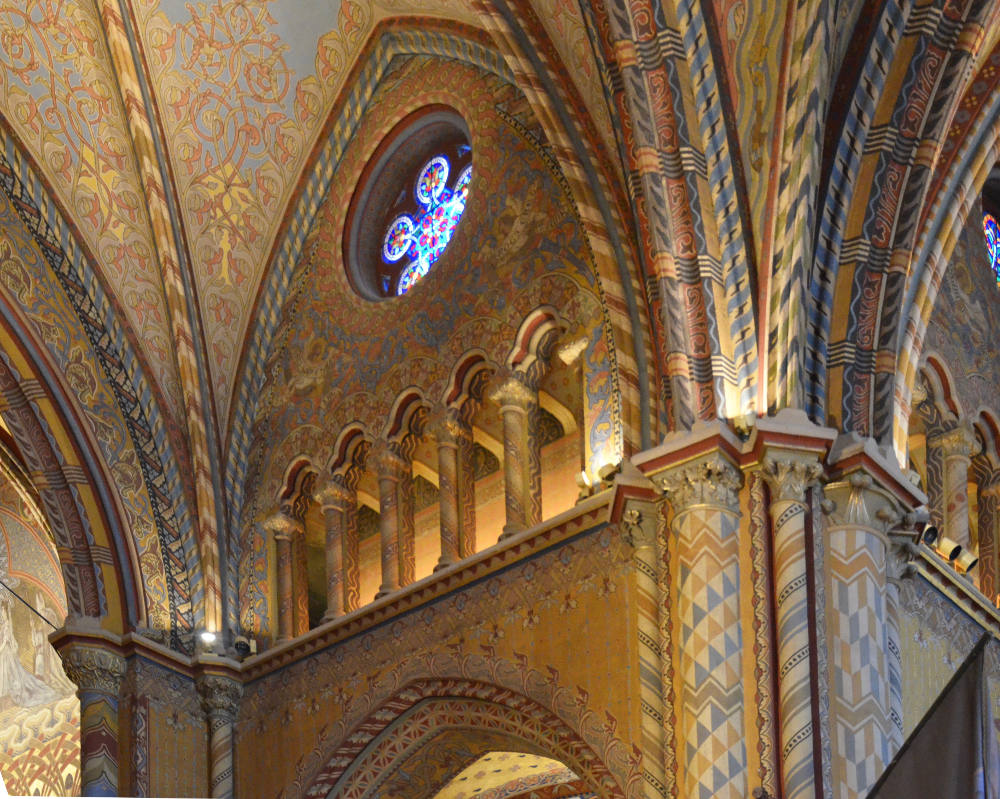
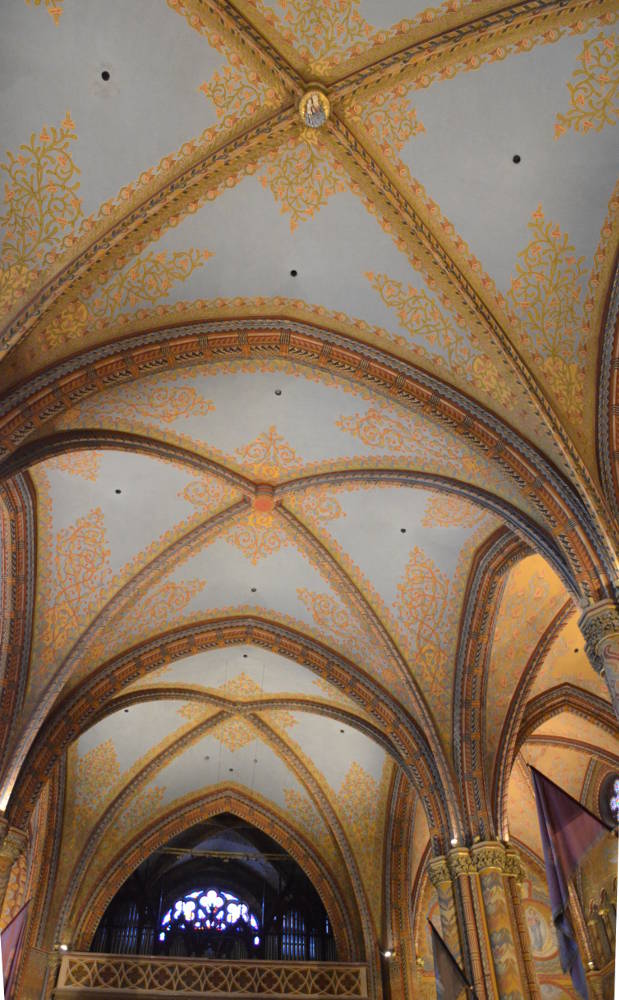
Left: The richly embellished walls and roof of the nave crossing. Right: Another view of the roof.
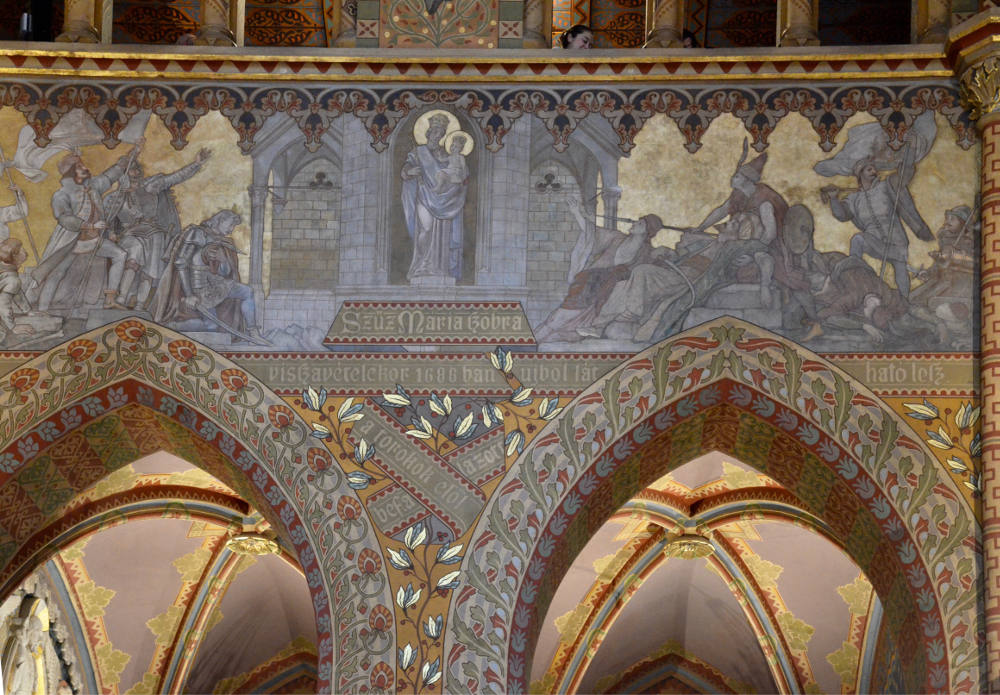
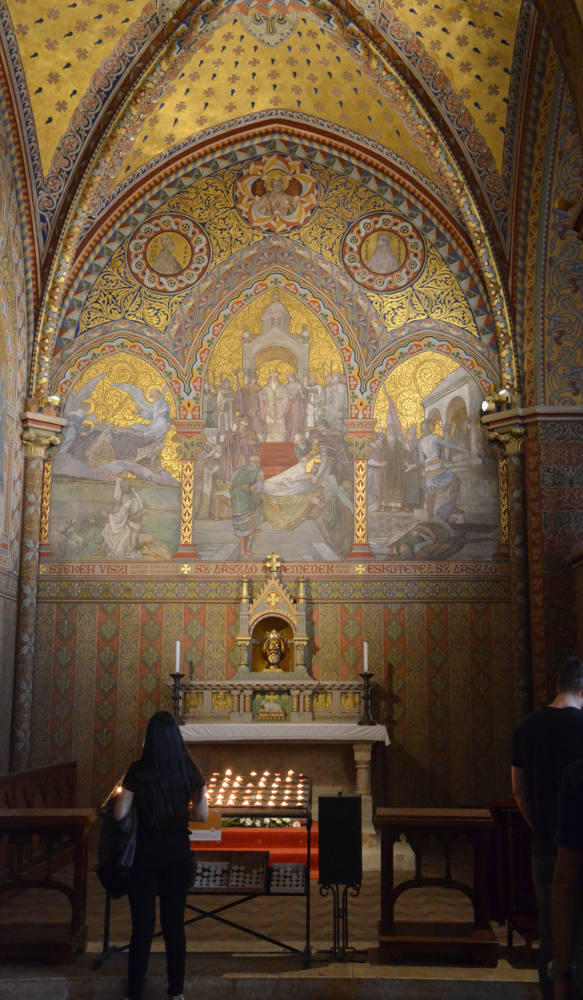
Left: A regal Virgin Mary and Jesus surrounded by scenes from medieval Hungarian history above arches covered with decorative art based on flowers and plant leaves. Right: One of the chapels with a scene of a dead saint (Matthias?) brought before a heavenly throne.
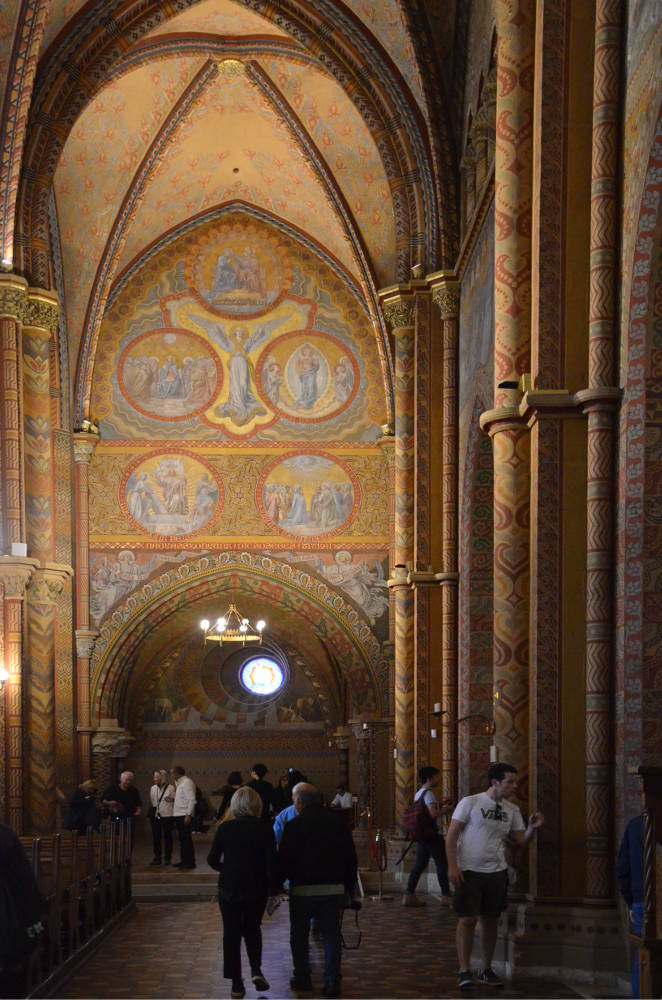


Two left: Painting on one aisle and a detail. Right: North wall with painting above the doors and windows. (See below for detail of the painting.

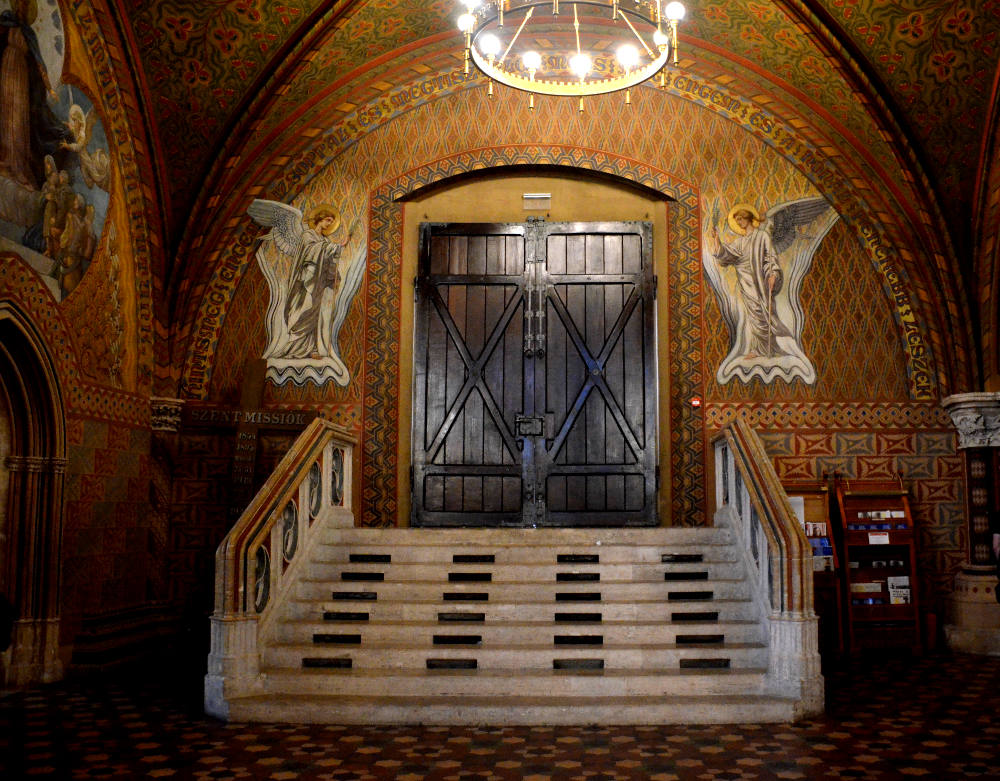
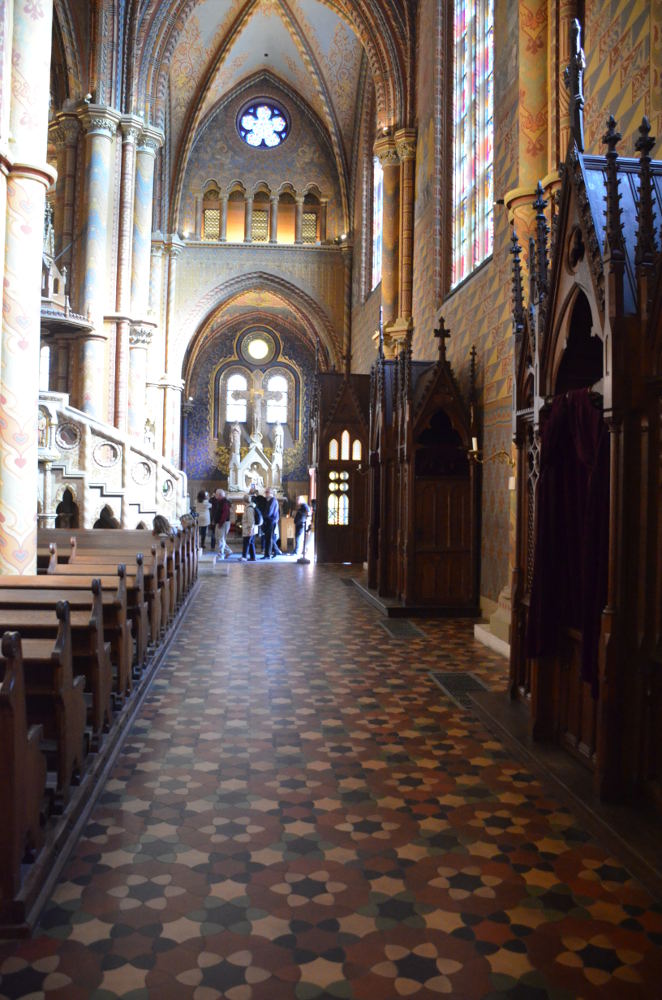
Left: Steps leading to the door on the church's west end flanked by angels. Left: Right aisle looking east.
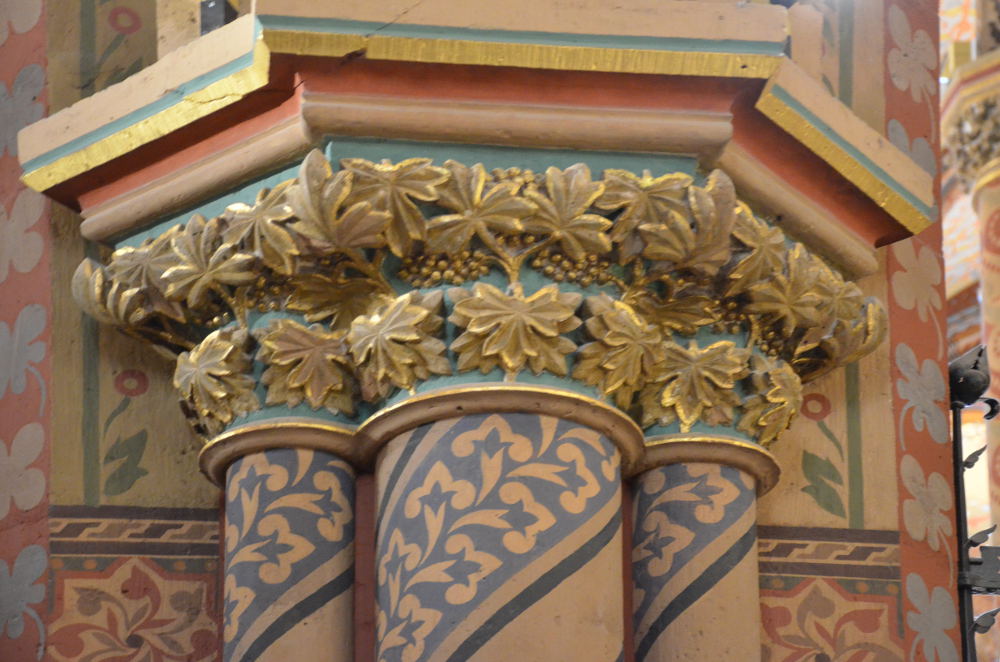
Three painted pillars and wall showing the church's basic color scheme.
George P. Landow. Captions by Landow and Jacqueline Banerjee. [You may use these images without prior permission for any scholarly or educational purpose as long as you (1) credit the photographer and (2) link your document to this URL in a web document or cite the Victorian Web in a print one.]
Related Material
- The Exterior of St.Matthias
- The Interior of St. Matthias Church, Budapest (II)
- Schulek's Fisherman's Bastion (1895-1903)
- Schulek's Fisherman's Bastion (1895-1903)
- Schulek's Fisherman's Bastion (1895-1903)
Sources
Sisa, Jozsef. "Neo-Gothic Architecture and Restoration of Historic Buildings in Central Europe: Friedrich Schmidt and His School." The Journal of the Society of Architectural Historians. Vol. 61, no. 2 (June 2002): 170-187.
Last modified 13 October 20198