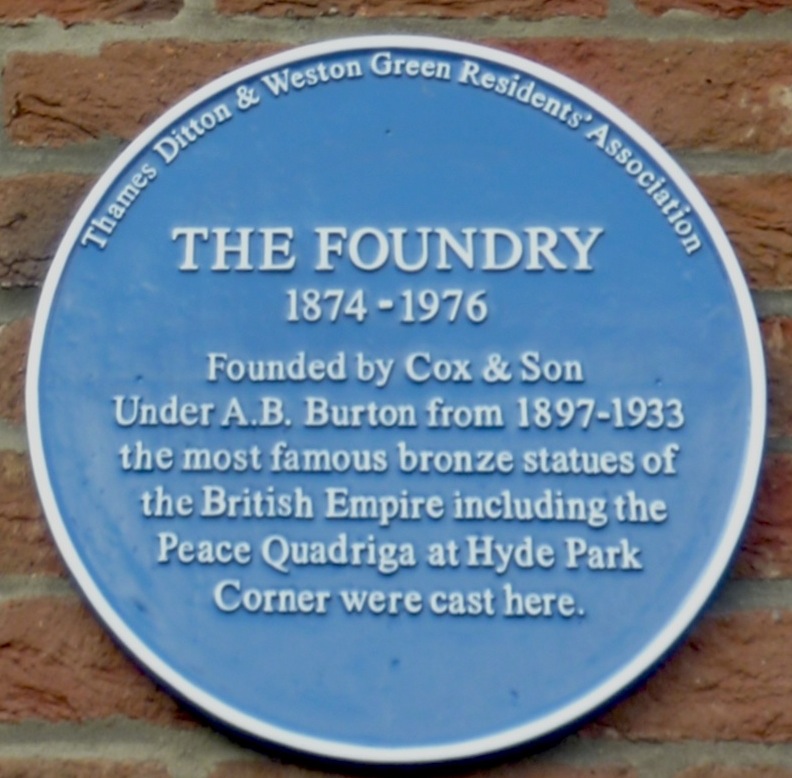
The Old Vicarage, at St Nicholas, Summer Road, Thames Ditton, Surrey . The local government conservation report on this area considers this to have been "probably by [Benjamin] Ferrey." The report further comments that the house, with its arched Gothic doorway and windows, and its large feature oriel, shows "a good use of polychrome brickwork (stylistically Ferrey)" (22). In that case it would probably date to the period when Ferrey extended the church, around 1864. It is certainly a good example of this later phase of the Gothic Revival; picking out the main features in white paint has enhanced the effect.


Left: Closer view of the oriel window, from the side. Right: Closer view of polychromy on the front elevation.
The house is hard to see clearly because of all the foliage, and perhaps this was always so. The son of a past vicar once recalled it in his childhood as a "a huge place in nearly two acres of land, with a quarter of it wild and rambling," and adds: "The vicarage front garden backed onto an iron foundry in Summer Road, which clanged and crashed late into the evenings." This had once been the famous A. B. Burton Foundry on the bank of the Thames, which turned out so many of the great sculptures of the Victorian age. The original buildings are gone, but a blue plaque reminds passers-by of the once very busy and noisy workshops here.
Photographs by Jacqueline Banerjee. You may use them without prior permission for any scholarly or educational purpose as long as you (1) credit the photographer and (2) link your document to this URL in a web document or cite it in a print one. Click on the photographs to enlarge them.

Related Material
Sources
"Thames Ditton Conservation Area 1: St Nicholas Church and Environs." (Download the pdf from Elmbridge Council.) Web. 19 December 2014.
Wilds, Patrick. "The Son of a Preacher Man: A Memory of Thames Ditton." Francis Frith. Web. 19 December 2014.
Last modified 19 December 2014