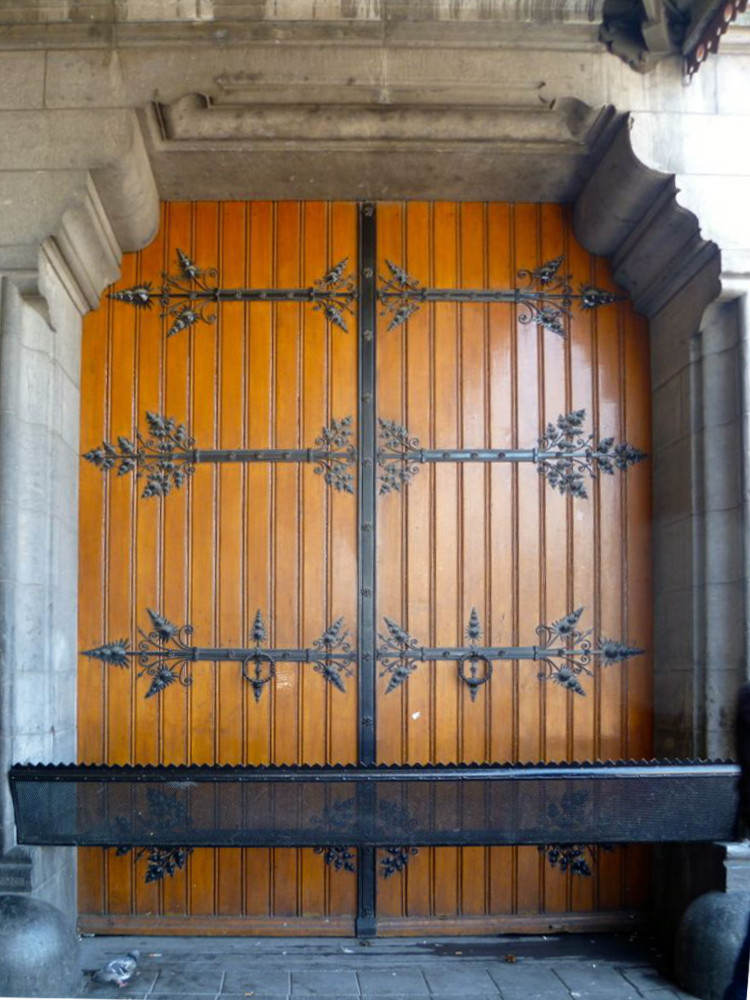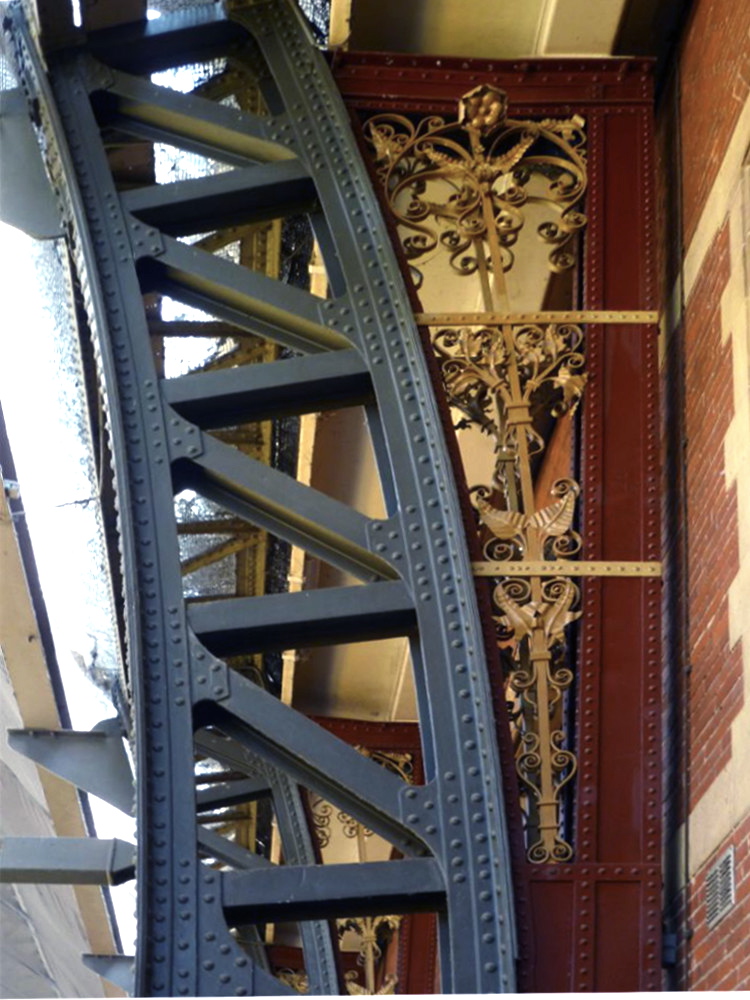Recent photographs by the present author. You may use these images without prior permission for any scholarly or educational purpose as long as you (1) credit the photographer/source and (2) link your document to this URL or cite it in a print one. [Click on the images for larger pictures.]

Central Station, Amsterdam. Petrus Josephus Hubertus (Pierre) Cuypers (1827-1921), with Adolf L. van Gendt (1835-1901). 1881-89.
Even while the major project of the Rijksmuseum was in progress, Cuypers started worked on this second monumental commission, at the other end of Amsterdam's city limits (as those limits were then). It was a similarly impressive and highly decorated Gothic/Renaissance design, a statement of confidence in the city's and indeed the nation's status. The focus here was not so much on cultural standing (though the lavish decoration itself asserts that) as on the Netherlands' claims to being both a European and colonial power. As Michael Wintle says, it was "erected in the high noon of romantic nationalism in the later nineteenth century" and "its didactic purpose is clearly to glorify the Dutch nation.... with the city, the nation, and Europe all making up part of the same message of self-assertion" (71).



Left to right: (a) Central part of the front elevation. (b) One of the clocktowers, its gilded clock showing the direction of the wind, which was so important in the age of sail ships. (c) Close-up of decorative elements on the façade.
According to the findings of the Netherlands Architectural Institute, "Cuypers dealt chiefly with the station decoration and left the building's structural design to railway engineers." Van Gendt, with his considerable skills in civil engineering, would probably have dealt with that. Compared with the total cost of the building work, especially of the station shed, the decorative scheme was not extravagant, but, as at the Rijksmuseum, it was both elaborate and full of meaning. According to the Institute again, "The two turrets, for example, expressed time and the four points of the compass. And the front façade featured Amsterdam's coat of arms flanked by those of fourteen European trading cities connected by rail to Amsterdam." Wintle is more specific, pointing out that the iconography here echoes that of the seventeenth-century Dam Palace, built originally as the town hall: "it is covered with stone reliefs drawing attention to the nobility and industriousness of the city," he writes, and the three semi-circular tableaux above the main entrance depict "personifications of the continents bringing their goods to Amsterdam." The central one shows Amsterdam itself, with her two water gods; the one on her right shows personifications of Asia and Africa; and the one on her left shows Europe and America, including (for America) "an Indian girl with a feather bonnet and an alligator" and (for Europe) offerings of a wine jar and a book, representing learning (71). In his work on all this Cuypers collaborated with the people advising him at the Rijksmuseum: Victor de Stuers, an expert in historic building conservation, and "merchant and man of letters" Jozef Alberdingk Thijm (Bank and Buuren 120).

Historic photochemical print from the Library of Congress's Digital Collections (reproduction no. LC-DIG-ppmsc-05765).
This shows the full length of the building, when the surroundings were more open. However, it also shows how the waterfront here was interrupted, a fact that has caused some critics to see it as a "smudge on the city's blazon" (De Hoog 262). After the station was completed, a great deal of work had to be done on improving the routes to it, a process that took nearly fifty years (see Meurs 77). Now, every route seems to converge on it, making this area, and Museumplein with Cuypers' other landmark work, truly the poles of central Amsterdam.




Left to right: (a) and (b) Two of the smaller doors into the station, each with different features in the stonework or wood carving, both looking very much like church or cathedral doors. (c) Part of the highly and colourfully decorated ceiling inside the station hall. (d) Decorative ironwork inside the station shed.
While the outside the station gleamed in the sunlight, the interior too was spectacular, and owed a great deal to Cuypers' personal vision, minute attention to detail, and close supervision of his craftsmen: "Cuypers designed waiting rooms for people from all walks of life. Third class was devoted to craftsmen, second and first class to merchants. Time formed the theme of the royal waiting rooms. In addition, family coats of arms and heraldic mottoes expressed the authority of the House of Orange. The royal furniture is also the work of Cuypers" ("Royal Waiting Room").
Related Material
References
Bank, Jan, and Maarten Van Buuren. Dutch Culture in a European Perspective: 1900: The Age of Bourgeois Culture. London: Palgrave Macmillan, 2004. Print.
De Hoog, Mauritz. "Urban Design and Modern Development." In Cultural Heritage and the Future of the Historic Inner City . Eds. Léon Deben, W. G. M. Salet and Marie-Thérèse van Thoor. Amsterdam: Askant, 2004. 261-69. Google Books, preview. Web. 10 August 2013.
Meurs, Paul. "Amsterdam: A Modern Historical City." In Cultural Heritage and the Future of the Historic Inner City. Eds. Léon Deben, W. G. M. Salet and Marie-Thérèse van Thoor. Amsterdam: Askant, 2004. 73-83. Google Books, preview. Web. 10 August 2013.
"Royal Waiting Room at Amsterdam Central Station." Netherlands Architectural Institute. Web. 10 August 2013.Van Dijk, Hans. Introduction. Architectural Guide to the Netherlands: 1900-2000. By Paul Groenendijk and Piet Vollard. Rotterdam: 010 Publishers, 2006. 8-54. Google Books, full view. Web. 10 August 2013.
Wintle, Michael. "Visualizing Commerce and Empire: Decorating the Built Environment." In Imagining Global Amsterdam: History, Culture, and Geography in a World City, ed. Marco de Waard. Amsterdam: Amsterdam University Press, 2012. 67-82. Google Books, full view. Web. 10 August 2013.
Last modified 10 August 2013