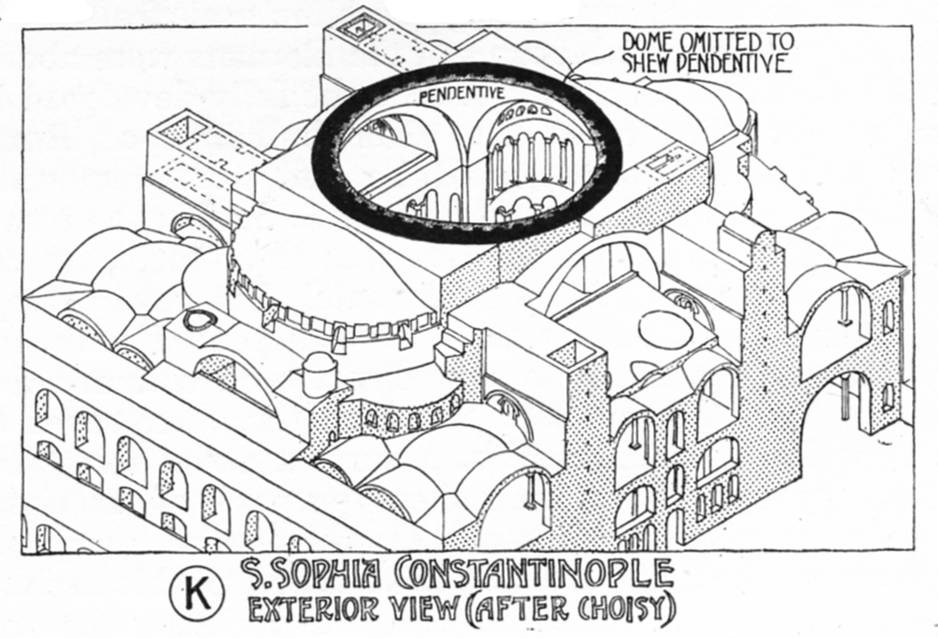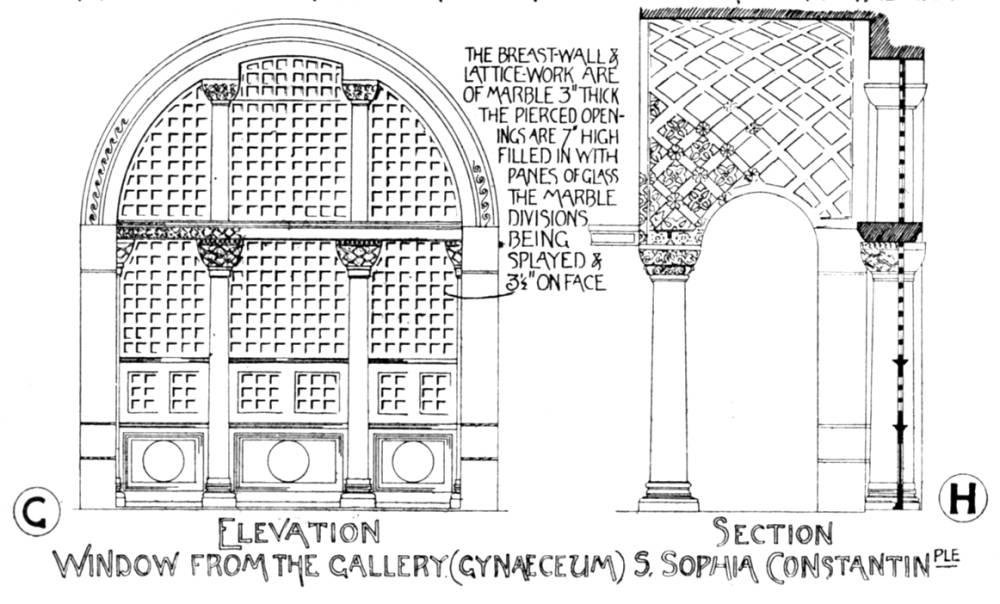Plans


[Click on these images to enlarge them.]
Byzantine churches are all distinguished by a great central square space covered with a dome, supported by means of pendentives, shown above in figures J and K. On each side extend short arms, forming a Greek cross, which with the narthex and side galleries make the the plan nearly square (Nos. 80, 84). The narthex was was placed within the main walls.
Byzantine churches compared to Early Christian basilican churches
The essential difference in plan between a Byzantine church and an Early Christian basilican church are as follows: The leading thought in a Byzantine church is vertical, by the grouping of domes round a principal central one, towards which the eye is drawn.
The leading idea in an Early Christian basilica is horizontal, by neans of the long perspective of columns, which direct the eye towards the apsidal termination.
Walls
These were often constructed of brick. Internally, all the oriental love of magnificence was developed, marble casing and mosaic being applied to the walls; hence a flat treatment and absence of mouldings prevailed. Externally the buildings were left comparatively plain, although the facade was sometimes relieved by alternate rows of stone and brick, in various colors.
Openings

Doors and windows are semicircular headed (see above), but segmental and horse-shoe arched openings are sometimes seen.

The windows are small and grouped together (see above). The universal employment of mosaic in Byzantine churches, and the consequent exclusion of painted glass, rendered the use of such large windows as the Gothic architects employed quite inadmissible, and in the bright climate very much smaller openings sufficed to admit the necessary light. Tracery was, in consequence, practically non-existent as a northern architect would understand it. The churches depend largely for light on the ring of windows at the base of the dome, or in the "drum," or circular base on which the dome is sometimes raised, and on openings grouped in the gable ends. Such windows, grouped in tiers within the semicircular arch beneath ilie dome, are a great feature in the style.
Portions of the windows are occasionally filled with thin slabs of translucent marble (G above).
Roofs
The method of roofing these buildings was by a series of domes formed in brick, stone, or concrete, with frequently no further external covering.

In S. Sophia the vaults are covered with sheets of lead, a quarter of an inch thick, fastened to wood laths, resting on the vaults without any wood roofing. Hollow earthenware was used in order to reduce the thrust on the supporting walls (No. 83 d).
The Byzantines introduced the dome placed over a square or octagonal plan by means of pendentives, a type not found in Roman architecture.
In early examples the pendentives were part of one sphere. A good idea of this type is obtained by halving an orange, cutting off four slices, each at right angles to the last, to represent the four arches, and then scooping out the interior; the portion above the crown of these semicircles is the dome, and the intervening triangles are the pendentives. Such domes are rare, however, perhaps the only example in Europe being that over the tomb of Galla Placidia (No. 73 H, ], K). In the later type the dome is not part of the same sphere as the pendentives, but rises independently from their summits. The early domes were very flat; in later times they were raised on a drum or cylinder.
Columns
In the earlier buildings, these were taken from ancient structures. which not being so numerous in the East as in the neighborhood of Rome, the supply was sooner exhausted; and thus there was an incentive to design fresh ones.

Capitals sometimes took a form derived from the Roman Ionic (C) or Corinthian types (D). or consisted in the lower portion of a cube block with rounded corners, over which was placed a deep abacus block, sometimes called a "dosseret" (D & E). This represented the disused Classic architrave and aided in supporting the springing of the arch. which was larger in area than the shaft of the column. Further, an altered shape of capital was required to support the arch, a convex form being best adapted. The surfaces of these capitals were carved with incised foliage of sharp outline, having drilled eyes (No. 88) between the leaves.
Columns were used constructively, but were always subordinate features, and often only introduced to support galleries, the massive piers alone supporting the superstructure.
Mouldings
These were unimportant, their place being taken by broad flat expanses of wall surfaces. Internally, the decorative lining of marble and mosaic in panels was sometimes framed in billet mouldings, probably derived from the Classic dentils, and flat splays enriched by incised ornamentation were used. Externally, the simple treatment of the elevations in flat expanses of brickwork, with occasional stone banded courses, did not leave the same scope for mouldings as in other styles.
Ornament
The scheme of ornamentation was elaborate in the extreme, the walls being lined with costly marbles with the veining carefully arranged so as to form patterns, and the vaults and upper part of walls with glass mosaic having symbolic figures, groups of saints and representations of the peacock (the emblem of immortal life), the whole forming a striking contrast to the less permanent painted frescoes usually adopted in the Western Romanesque churches (page 227).
Mosaic thus was used in a broad way as a complete lining to a rough structure, and architectural lines were replaced by decorative bands in the mosaic. One surface melts into another as the mosaic sheet creeps from wall, arch, and pendentive up to the dome, and the gold surfaces being continued as a background to the figures, unity of surface is always maintained.
Greek rather than Romain technique was followed in the carving, due to the origin of the craftsmen. The carving was mainly executed in low relief, and effect was frequently obtained by sinking portions of the surfaces. A special character of the carving was due to the use of the drill instead of the chisel (No. 88). The acanthus leaf, deeply channelled, and of a V-shaped section, is adopted from the Greek variety, but became more conventional, with acute-pointed leaves, drilled at the several springings of the teeth with deep holes.
The great characteristic of Byzantine ornament as compared with Classical. is that the pattern is incised instead of seeming to be applied, for the surface always remained flat, the pattern being cut into it without breaking its outline.
Grecian and Asiatic feeling strongly pervades Byzantine ornamentation, and this is accounted for by the tact that Constantinople was a Greek city, and in close contact with the East, and Oriental methods.
Related material from Banister Fletcher
- The Byzantine system of construction
- Two Byzantine Greek churches
- Comparison of St, Mark's Venice, and St. Front, Pericueux
- Santa Sophia, Constantinople (Instanbul)
- Santa Sophia (interior)
- A gallery of John Ruskin's drawings of Byzantine architectural details
Note


John Oldrid Scott's Santa Sophia (Greek Orthodox Cathedral of Aghia Sophia), London. [Click on images to enlarge them and to obtain a detailed discussion of this church.]
A good general idea of the exterior of a church in this style is to be gained from the Greek Church in the Moscow Road, Bayswater, erected by Oldrid Scott, as also the new Roman Catholic Cathedral at Westminster by the late John F. Bentley. The mosaics and casts in the Victoria and Albert Museum should also lie inspected.
Victorian book related to Byzantine architecture
Choisy (A.). "L'Art de Bâtir chez les Byzantins." Folio. Paris, 1883.
Didron (A. N.). Christian Iconography. 2 vols., 8vo. 1886.
Knight (H. G.). Ecclesiastical Architecture of Italy." 2 vols., folio. 1842-1843.
Lethaby (W. R.) and Swainson (H.). Church of Sancta Sophia, Constantinople. 8vo. 1894.
Milligen (A. van). Byzantine Constantinople. 8vo. 1899.
Saint Mark's, Venice. A large and beautiful monograph in several vols., 4to and folio, published by Signor Onngania. Venice, 1881.
Salzenburg (W.). Alt-Christliche Baudenkmal von Constantinopel. 2 vols., folio and 4(0. Berlin, 1854-55.
Schultz (R. W.) and Barnsley (S. H.) The Monastery of St. Luke of Stiris in Phocis. Folio, nui.
Texier, (C.) and Pullan, R.P.) “Byzantine Architecture.” Folio. 1664.
Scull (Sir W.). Count Robert of Paris." (Historical Novel [note in original].)
References
Fletcher, Banister, and Banister F. Fletcher. A History of Architecture on the Comparative Method for the Student, Craftsman, and Amateur. 5th ed. London: B. T. Batsford, 1905.
Last modified 22 February 2014