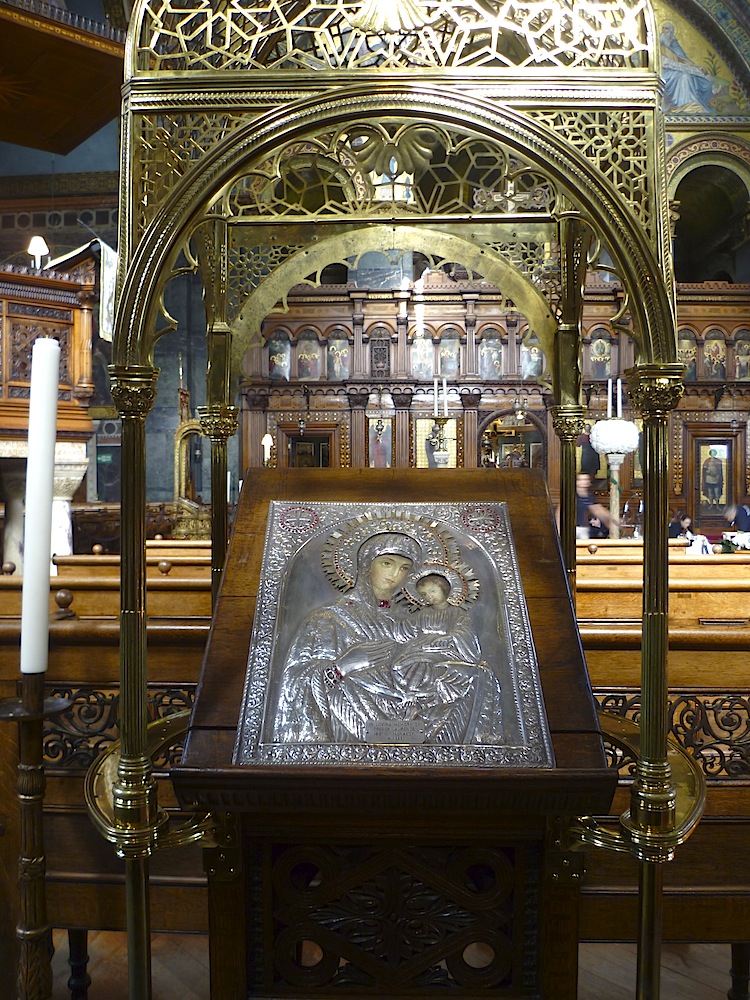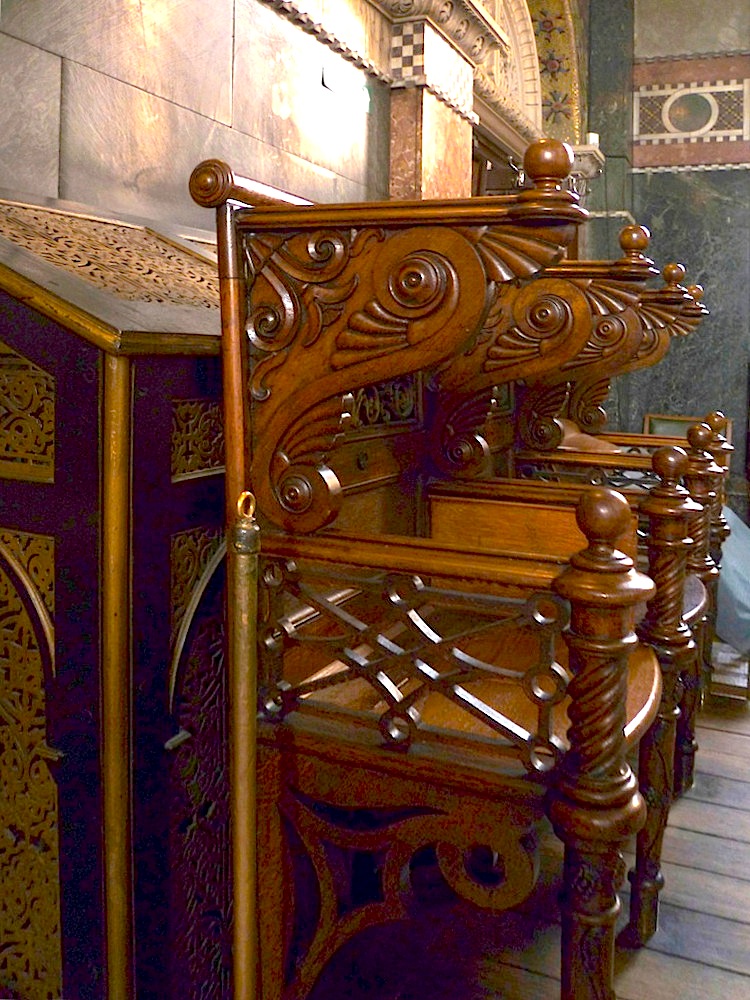Photographs by the author. [You may use these images without prior permission for any scholarly or educational purpose as long as you (1) credit the photographer and (2) link your document to this URL in a web document or cite the Victorian Web in a print one. Click on the images for larger pictures.]
Exterior

Santa Sophia, or the Greek Orthodox Cathedral of Aghia Sophia, Bayswater, by John Oldrid Scott (1841-1913). A Grade I Listed Building in yellow brick with red brick banding, stone and red brick dressings, terracotta mullions, mouldings etc., and copper-clad domes. 1878-79, consecrated 1882, decoration completed 1892. Moscow Road, London W1 4LQ. Built for the the Greek community "in an exotic Byzantine style" (Davies 410), this lovely church was designed on the plan of a Greek cross. Shown above is a three-quarter view, with the main front (which faces south), the impressive copper-clad central dome with its gilded cross, and the projecting arm to the east side which forms this part of the transept. Its large wheel window is just visible above the foliage of the bordering trees. Bridget Cherry and Nikolaus Pevsner find the Byzantine style "most appropriately" used here, and consider the result "remarkably restrained and successful" (679).



Left to right: (a) The entrance front. A Greek inscription running below the large central window reads in English: "The Greek Colony in this seagirt isle built this Church far from their dear country, dedicating it to the Holy Wisdom of God, during the reign of the great and illustrious Queen Victoria, London 1878." (b) Closer view of some of the decorative touches over the right-hand entrance. (c) Closer view of the same entrance from just beside the balustrade.
Symmetrical, but attractively varied with its recessed round-arched doors and windows, pitched gabling and domes, and different kinds of decorated terracotta and colour banding, the church stands prominently on a corner plot. It is marked off from the pavement and busy road by an elegant stone balustrade, which is also listed in its own right. This has stubby pyramidal-capped Ionic columns (some of them post-war replacements). The church is part of a group of stylistically distinct but similarly distinguished houses of worship for people of different faiths living in affluent Bayswater during the late nineteenth century. The other two, both a few minutes' walk away on nearby St Petersburg Place, are John Johnson's St Matthew's Church, and George Audsley's New West End Synagogue. Cherry and Pevsner describe St. Sophia as serving "rich Greek merchants," which, together with the patronage and advice of the church's lawyer, the Byzantine enthusiast Sir Edwin Freshfield, helps to account for the success of the project.
Interior


Two views of the interior, which Philip Davies summarises as "ravishing."
The interior makes an immediate impact with its "huge central dome ... coruscated with gilt mosaics, green, black, white and pink marble and Orthodox iconography around a Greek cross plan" (Davies 410). The mosaics here, including those in the spandrels and dome, were all by the talented sculptor and painter Arthur George Walker (1861-1939), and made up by the firm of G. M. Mecenero and Co. by the indirect method, in which "panels of mosaic were pre-fabricated in the workshop before being sent to the building for which they were intended" (Sladen 82). The great wooden iconostatis (the screen separating the sanctuary from the nave) was designed by Scoitt himself, and intricately carved and inlaid by the well-known London firm of Farmer and Brindley, its panels painted by Professor Ludwig Thiersch (see Sladen 88). Teresa Sladen notes usefully that although the icons and the religious symbols generally "all belong to the long-established Byzantine tradition ... the figures are drawn in a softened Victorian style" (88). Examples are Moses and Aaron, seated at either side of the Sanctuary arch (best seen in the picture on the left). These contrast with the standing figures added later by Boris Anrep (1883-1869) on the adjacent arches as well as on the Sanctuary apse ceiling above.


Right: The great silver-plated pendant cross lit by ruby lamps, seen against the central dome. Left: Below, on the tesselated church flooor, the Greek emblem of the double-headed eagle, dating from 1889 (listing text).
Fixtures and Fittings




Left to right: (a) Carved mahogany pulpit on alabaster and marble colums. (b) and (c) Intricately fashioned brass and wood icon stands with canopies. (d) Clergy seating, also elaborately carved and with some metalwork. Note the particularly finely wrought radiator cover behind.
Of the fixtures and fittings, the List Entry says, "many purpose-designed for the church, and all of the highest order of craftsmanship." How appropriate this is, in view of the fact that Sancta Sophia became a Greek Orthodox Cathedral in 1922, "with jurisdiction over all Orthodox Christians in Western Europe," and in World War II served as the Cathedral Church "of the entire Greek nation" (Davies 410). It is important to remember as well that this expatriate community has made great contributions to its adopted country. Below right is shown one of the very beautiful mosaic and marble memorials in the church. It is to two brothers from the Anglo-Greek community, Michael and Cyril Spartali, who died in action while serving in different British regiments in World War I.

Bibliography
Cherry, Bridget, and Nikolaus Pevsner. London 3: North West. Buildings of England series. New Haven and London: Yale University Press, 2002.
Davies, Philip, with photography by Derek Kendall. London: Hidden Interiors. Croxley Green, Herts.: Atlantic Publishing, 2012.
List Entry Summary . The National Heritage List for England. Web. 22 February 2014.
Sladen, Teresa. "Byzantium in the Chancel: Surface Decoration and the Church Interior." In Churches 1870-1914, the Victorian Society's journal, Studies in Victorian Architecture & Design. Vol. III. 2011. 81-99.
Last modified 22 February 2014