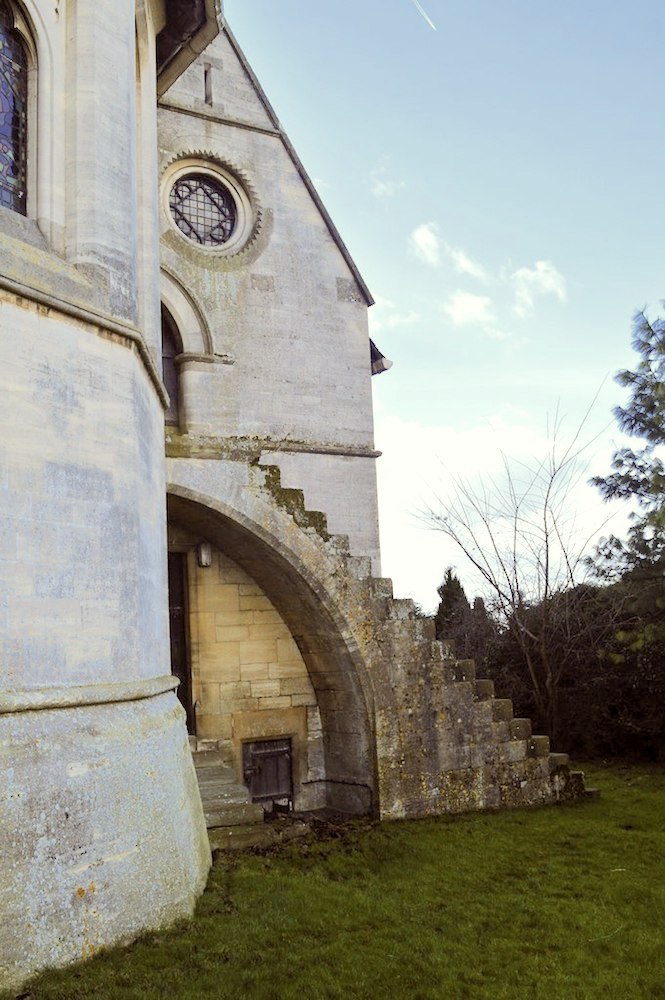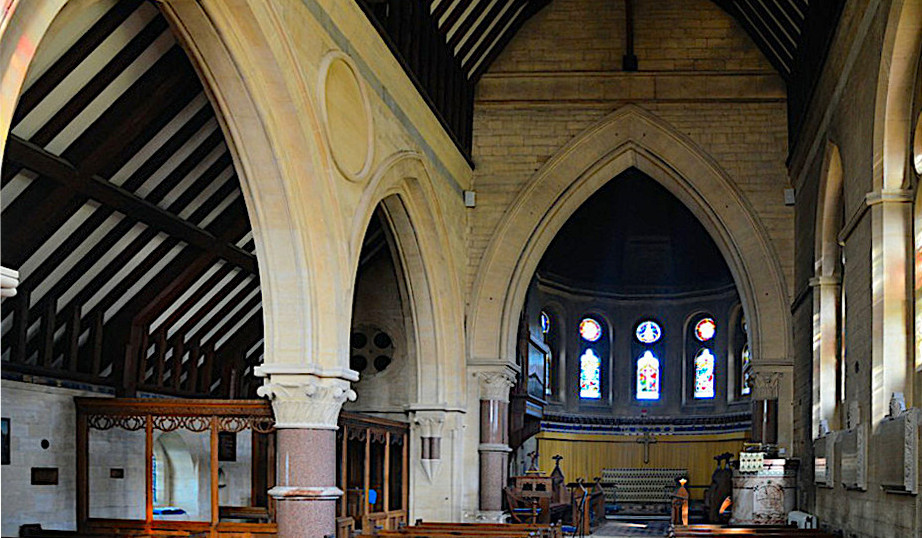All photographs © Philip Pankhurst, originally contributed to the

The parish church of All Saints, Selsley, Gloucestershire by George Frederick Bodley (1827-1907), built in 1862 of limestone ashlar, with ashlar lining to the interior. Despite having been asked to model the church on a Tyrolean one in Marling (now known as Marlengo), it is French Gothic in appearance, "rugged and powerful with a saddleback tower" (Jenkins 262). It is described in the listing text as: "One of Bodley's most important early works, of great significance in the development of High Victorian architecture."



Left to right: (a) The high north-west tower, and west entrance with varied and impressive windows. (b) Striking flight of steps at the north-east leading to the high organ loft at the east, with the vestry entrance under the arch below, and a circular window with dogtooth border above. (c) The enclosure for the vault of Sir Samuel Stephens Marling, who commissioned the church, and who died in 1883, with elaborate monument above (all details from the listing text).
The church in a very prominent position, and everything about it captures the eye. Particularly bold features are the buttressed tower adjoining the west end, with its variety of windows; the unusual dog-toothed circular window in the gables over both the west and vestry entrances, the organ loft steps (the work of a young architect — not very convenient for an elderly organist), and the burial place and elaborate monument to Marling. This is described in the listing text as a "mortuary recess," and as being fourteenth century in style. Not easily seen here is the "[s]mall triangular-headed panel" above, depicting "scenes from Life of Christ" in another recess — see here for close-up (perhaps Jesus stepping forth from the tomb?)

The interior is ashlar-lined and equally bold and uncompromising. Note the five-sided apse, the steep roof of the lean-to north aisle, the chapel at the east end of that aisle with very attractive tracery (according to the listing text, added later), the tall chancel arch on its stout pink marble columns, and the tunnel-vaulted roof of the chancel (boarded, unlike the nave and aisle roofs with their dark beams). The row of tablets along the south wall of the nave commemorate members of the Marling family.

South-east corner of the nave.
A closer view of the south-east corner of the nave and the choir just beyond reveals the "[r]ound-fronted marble pulpit with variety of coloured stone inlay" which the listing text describes, and the poppy-head and fleur-de-lys finials of the choir stalls.
However, the main glory of the interior is its stained glass by William Morris and Company, then, like Bodley himself, at an early stage of their career. In fact, says Simon Jenkins, these first commissions given by Bodley were "crucial to their success" (263), involving all the partners in their new enterprise: Morris himself, Ford Maddox Brown, Edward Burne-Jones, Dante Gabriel Rossetti and Philip Webb. From the Whitworth Art Gallery's catalogue given at the end of Joanna Banham and Jennifer Harris's collection of essays on Morris, we learn:
The glass at All Saints, Selsley in Gloucestershire was the earliest glazing scheme carried out by the Firm and was based upon late thirteenth-century prototypes, in particular the chapel windows at Merton College, Oxford []. The band-effect of the coloured and grisaille glass combines with the canopy designs to unite the glass closely to the architecture and create an unusually coherent effect. The subject-matter of the windows links Old and New Testament subjects in a manner typical of medieval iconography. They were the work of several designers [mention is made here of George Campfield too]... but, despite this fact, the careful planning and control exercised by Webb and Morris lends a unified appearance to the scheme, and it marked an auspicious beginning for the new firm. [148]
Michael Hall points out that both Bodley and Morris were surely influenced here by fourteenth- and fifteenth-century Flemish and English glass, while David O'Connor tells us that in fact Webb had made sketches of the windows at Merton as well as notes on their details, and that the designs for the top parts of the apse windows came from that source (38).

Morris's Ascension window in the apse, with an angel in the tracery window at the top.
Related Material
- West rose window: The Creation (Morris and Webb)
- Nave window, Christ with the Children (Burne-Jones)
- Nave window, The Sermon on the Mount (Rossetti)
- Nave window, St Paul at the Areopagus (Morris)
- Chancel, south, The Annunciation (Morris)
- Apse window, The Visitation (Rossetti)
- Apse window, The Nativity (Ford Madox Brown)
- Central apse window, The Crucifixion (Ford Madox Brown)
- Apse window, The Resurrection (Burne-Jones)
- Apse window, The Ascension (Morris)
Bibliography
Banham, Joanna, and Jennifer Harris, eds. William Morris and the Middle Ages: A Collection of Essays together with a Catalogue of works.... Manchester: Manchester University Press, 1984.
"Church of All Saints." Historic England. Web. 3 April 2018.
Hall, Michael. "The Rise of Refinement: G. F. Bodley's All Saints, Cambridge, and the Return to English Models in Gothic Architecture of the 1860s." Architectural History 36 (1993): 103-126. Academic Room. Web. 23 June 2018.
Jenkins, Simon. England's Thousand Best Churches. Rev. ed. London: Allen Lane, 2004.
O'Connor, David. "Morris stained glass: 'an art of the Middle Ages.'" Banham and Harris 31-46.
Created 23 June 2018