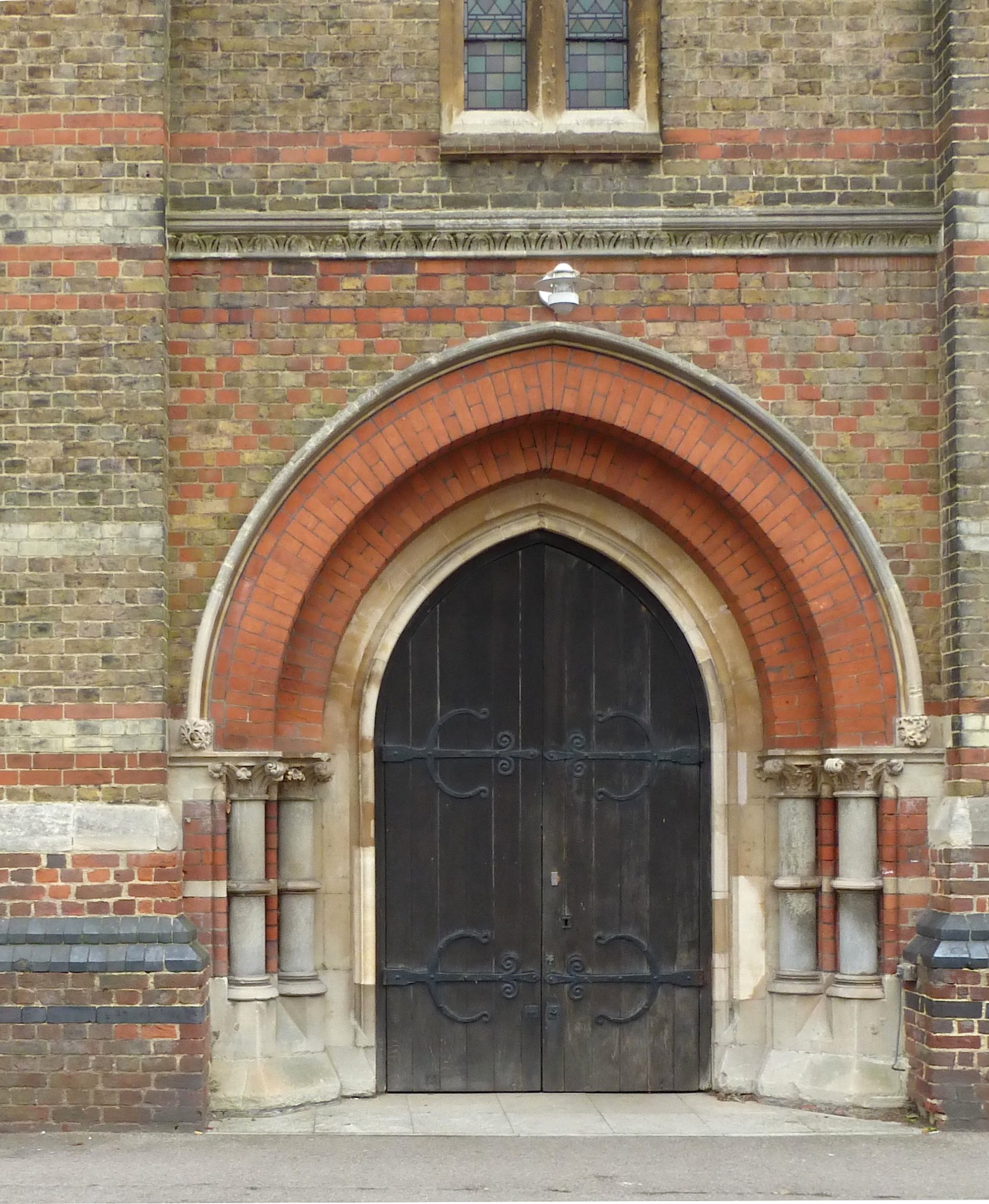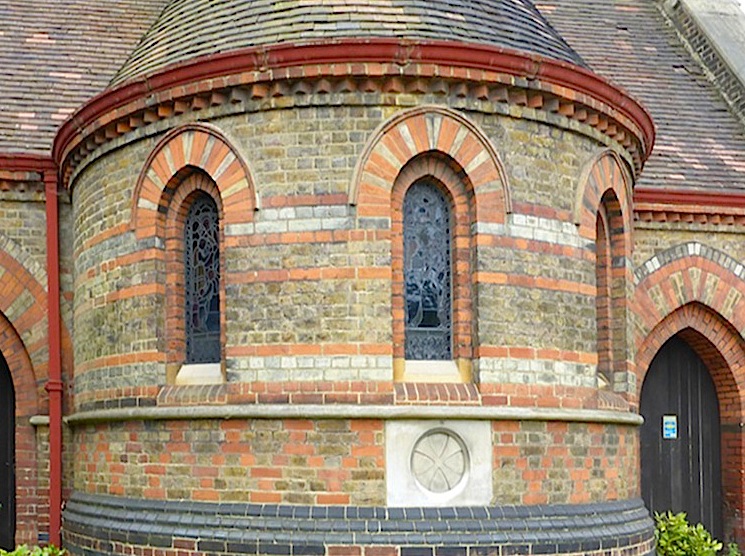
St. Andrew's Church, Surbiton, designed by Sir Arthur Blomfield, largely funded by Lady Angela Burdett-Coutts, and consecrated in 1872; according to the church website, the almost independent north tower was put up later, in thanksgiving for the Prince of Wales's recovery from typhoid.

Historic picture of the church: Three-quarter view of the north-west. Source: Richardson, facing p. 73.
In fact, the tower followed very swiftly: "I feel, and am quite sure you, my parishioners, will all agree with me," declared the vicar that very year,
that we ought to mark our gratitude by something more than the mere expression of our lips, and that so great a blessing as we have received should be acknowledged by some substantial proof of our recognition of the Divine hand. It has occurred to me that in this parish we might most suitably testify our thankfulness by the erection of the tower of our new church, which would stand as a memorial to those who come after us, that God had been very gracious to us, and had granted an answer to our prayers on behalf of the heir to the throne, and that we were not unmindful of the mercy vouchsafed. [qtd. in Richardson 74]
The public duly subscribed, and work started that very summer. The church stands on Maple Road, Surbiton, Royal Borough of Kingston-upon-Thames, Surrey (Greater London).
As an early example of Blomfield's work, this is impressively "vigorous" (Nair and Pevsner 472), standing out amid its surroundings because of its tower, mass and polychromatic brick. In fact, with its pronounced apsidal baptistry as well, it could possibly be described as rogue Gothic. It is certainly a striking example of this architect's work (which includes the Royal College of Music). Thomas Hardy has interesting connections with both architect and this general area, since he was working for Blomfield when he cleared St Pancras churchyard. Moreover, Hardy moved to Surbiton a little later in the 1870s.



Left to right: (a) The north tower. (b) The entrance in the tower. (c) The north-west corner of the church.
According to the local government, the St Andrew's Square area has Victorian housing dating from "the 1860s-1880s, in Gothic and Italianate styles, including a garden square unique to south west London. It forms a later phase of the Surbiton 'New Town' begun in 1838 by Thomas Pooley." The square itself has only recently been restored, and most of the single-family homes have been split into separate flats. This is a very densely populated area, well served by trains, making it prime commuter territory for central London.

A view of the apsidal baptistry.
Photographs and text by Jacqueline Banerjee. [You may use these images without prior permission for any scholarly or educational purpose as long as you (1) credit the photographer and (2) link your document to this URL in a web document or cite the Victorian Web in a print one.]
Related Material
- Houses along St. Andrew's Square, Surbiton
- St Raphael's RC Church, on nearby Portsmouth Road, by Charles Parker
- Thomas Hardy's Poetry: The London Years
Sources
"About Us" (St Andrew's website). Web. 15 November 2016.
"Church of St Andrew." Historic England. Web. 15 November 2016.
"List of conservation areas" (material about the restoration of St Andrew's Square Web. 15 November 2016.
Nairn, Ian, Nikolaus Pevsner and Bridget Cherry. Surrey. Buildings of England series. 2nd ed. London: Penguin, 1971.
Richardson, Rowley W. C. Surbiton: Thirty-Two Years of Local Self-Government: 1855-1887. Surbiton: Bull & Son, 1888. Internet Archive. Contributed by the University of California Libraries. Web. 15 November 2016.
Last modified 15 November 2016