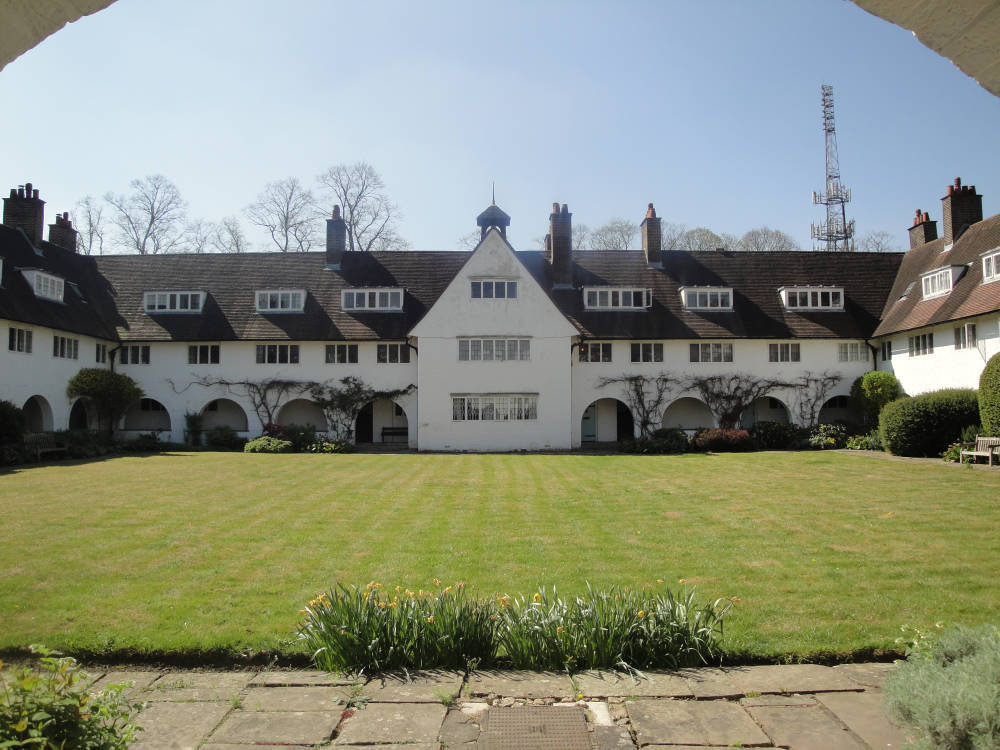Photographs and caption material by Robert Freidus, formatting by George P. Landow, and commentary by Jacqueline Banerjee. [You may use these images without prior permission for any scholarly or educational purpose as long as you (1) credit the photographer and (2) link your document to this URL in a web document or cite the Victorian Web in a print one. Click on the images to enlarge them.]

Waterlow Court, designed by Mackay Hugh Baillie Scott in 1904 and completed in 1909, in Heath Close, Hampstead Garden Suburb, London NW11. One of the architect's own "favourite schemes" (see Haigh 59), Waterlow Court was given its high Grade II* listed building status in 1965, and has been widely praised.
The development was a project of Sir Sydney Waterlow's Improved Industrial Dwellings Company, established by the philanthropist and Liberal MP in the 1860s, and was initiated at the urging of Henrietta Barnett (1851-1936; later Dame Henrietta Barnett), who founded the Hampstead Garden Suburb as a whole (Cherry and Pevsner 151). It was made up of fifty three- to five-room flats, with, originally, a communal dining area — in the large gabled block at the centre above — and was intended for the new breed of single working women who would not be able to keep servants, but would surely benefit from some degree of co-operative living. As well as a the communal dining area, there was a communal kitchen, a small common room, and servants' (including a housekeeper's and porters') quarters. There was also a bicycle shed for these progressive women, and allotment strips for them to grow their own flowers.



The photographs above show Baillie Scott's special interest in, and gift for, opening up enchanting views. The Arts and Crafts feel here also makes the enclave particularly attractive. Bridget Cherry and Nicholas Pevsner comment on the development's "subtle and handsome design, organised around a courtyard with an arcaded cloister," explaining that "a lych-gate opens to a timber-framed and covered walkway which leads to the quadrangular building which is of lime-washed brick to the courtyard and with timber-framed exterior elevations" (151). The timber framing is seen above, in the central photograph.


According to its list entry in Historic England, this is "one of the most widely admired and studied of Hampstead Garden Suburb buildings: the high architectural quality derives from excellent proportions and the subtle relationship among window openings, dormers, stacks, and, most memorable of all, the arcaded cloister. It is also special for its associations with Waterlow and as an early and sophisticated development for working women."



Seen above are features mentioned by Cherry and Pevsner: from left to right, (a) the "high brick chimney stacks" (b) a timber cupola over the central gable, and (c) the "timber-framed and covered walkway" (151). Notice also the mullioned and leaded casement windows "of an original design" pointed out in the listing text.
Related material
- Arcaded hallway and staircases
- Lych gate and Tudor Revival timber framing
- Another view of a wall facing the courtyard
- Garden Suburbs: Architecture, Landscape and Modernity 1880-1940
Bibliogaphy
Cherry, Bridget and Nikolaus Pevsner. London 4: North. New Haven and London: Yale University Press, 2002.
Haigh, Diane. Baillie Scott: The Artistic House. London: Academy Editions, 1995.
Waterlow Court. Historic England. Web. 4 May 2017.
Last modified 4 May 2017