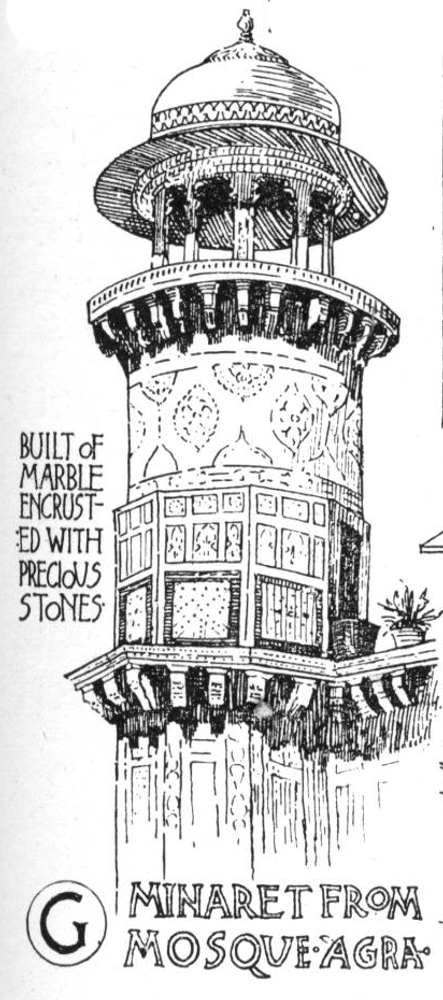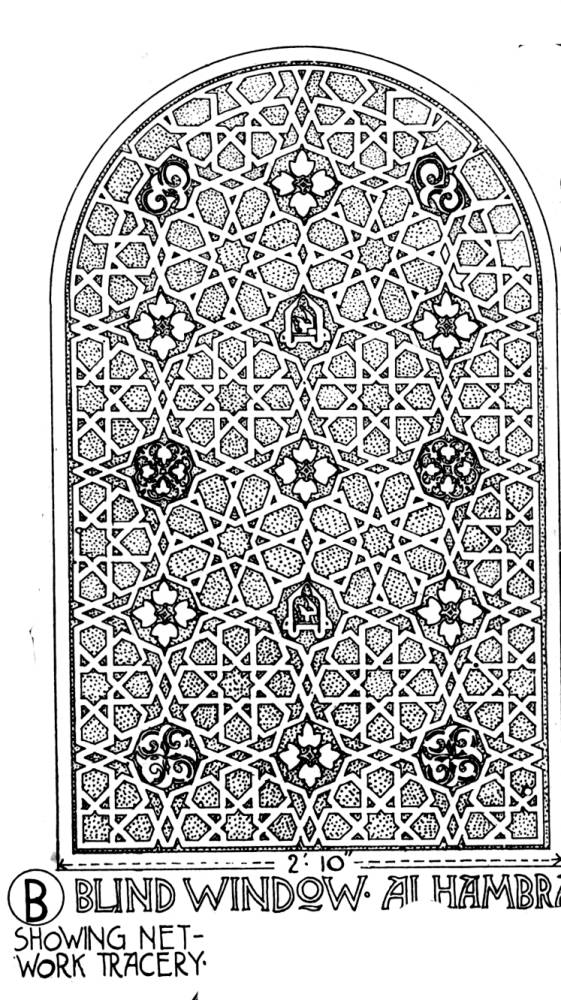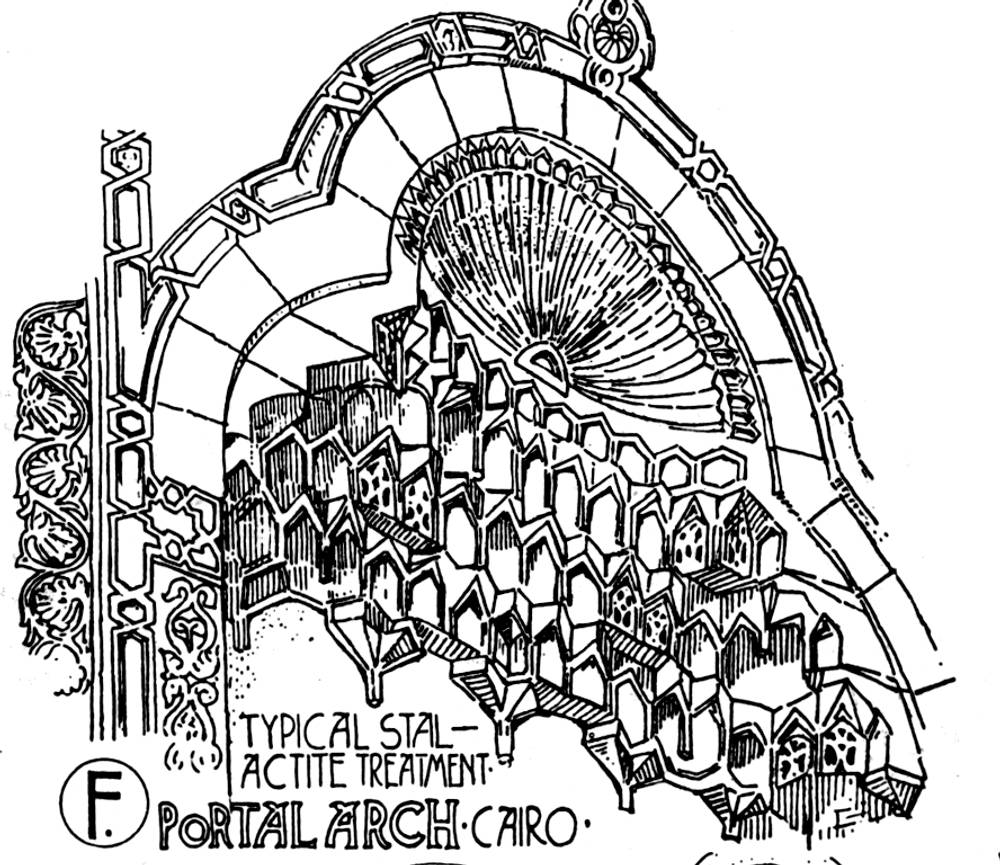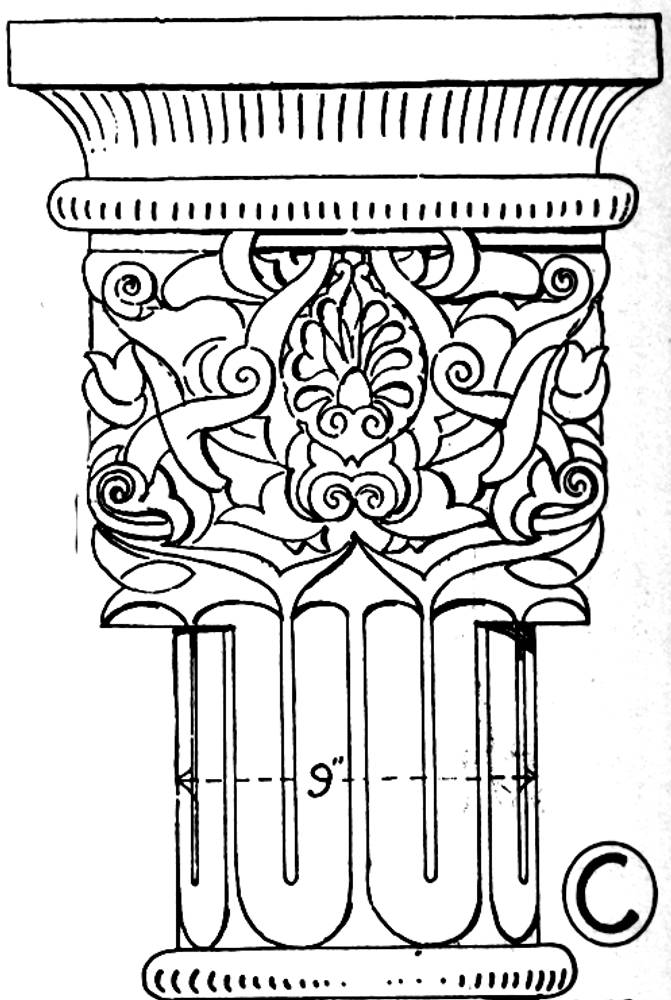Plan


Bannister Fletcher's plates 286a and c mentioned below. Click on images to enlarge them.
The essential requirement of a mosque (Arabic, mesgid = place for prostration) — the principal type of building — is an unroofed inclosure approximating a parallelogram on plan, with central fountain for ablution, as enjoined by the Koran. This occupies a position similar to that in the atrium of the Christian basilican church. Around this open space were placed colonnades (No. 286a), for protection from the sun. The side towards Mecca was the most frequented part, and was generally of extra depth.



Left two: The Interior and Exterior of the Mosque of Kait-Bey, Cairo. Right: Bannister Fletcher's plate 286g. [Click on images to enlarge them.]
It contained the Kibleh (indicating the direction of Mecca) in the Mihrab, or niche, and the mimbar (pulpit) placed alongside (Nos. 286a, c and 287). Near at hand is the "dikka," or tribune, from which the "unam" reads passages from the Koran and intones the prayers. Minarets accentuate certain portions of the plan, and are generally polygonal (Nos. 285, 286c and 298g).
A second type of plan is the Mosque of Sultan Hassan at Cairo (No. 286c; see above), which is cruciform on plan, the centre portion only being left open. The four arms are arched over with pointed vaults, and behind the mihrab is placed the founder's tomb crowned with a dome,
A third type of plan was based on the Byzantine model, in which the mosque proper was independent, having a front courtyard, and a garden behind in which the tomb of the founder was placed.

Bannister Fletcgers Plate 291b.
The Khans (or Hotels), often erected in the great cities (ex. Khan of Kait-Bey at Cairo), had an open court, round which were placed numerous chambers used by the merchants or travellers, who came from all parts to dispose of their goods. In Constantinople there are 180 of these buildings.
The dwelling-honses are planned with interior courts in the Eastern manner, on to which the principal rooms face. The windows towards the street are small and strongly barred in the lower stories, those to the upper stories being often ornamented with lattice work (No. 291b). Special regard is paid to privacy in the planning of the corridors and in the isolation of the harem or women's apartments. There is generally a principal court, approached from the entrance, in which is placed a summer-house and fountain.
Walls
Constructed of local materials, and ornamented with minute surface decoration, either in plaster, precious stones, or glazed tiles. In the Alhambra, Granada, the walls are inlaid with glazed tiles to a height of 4 feet, above which a separate scheme of arabesque treatment is carried out. In Cairo many of the walls are of stone on the ground Hoor, the upper part being of brick faced with plaster, or of wood. They seem specially treated for the privacy of the inmates, the windows, often with balconies, being fitted with elaborately designed lattice work, of which there are examples in the Indian Museum, South Kensington. Another peculiarity is the banding of the walls in alternate courses of stones of different colors or of bricks. The minarets are generally richly finished, they are usually square on plan, changing in the upper stories to polygonal and circular, each story being marked by projecting balconies supported on stalactite bracketing and with pierced balustrading, as will be seen by referring to the Mosque of Kait-Bey (No. 285). The larger mosques have several minarets.

Bannister Fletcher’s Plates 291b through 291p.
A type of bold cresting often crowned the walls instead of a cornice (Nos. 285 and 291o 291p). The noble type of entrance, specially used in India (Nos. 294 e, 295 and 297), consisting of a high four-centred arch in a square frame, resembling a Tudor arch, and crowned by a semi-dome, has already been described. In later Mogul architecture the walls were divided into panels by perpendicular and horizontal inclosing lines (No. 295; see below).

Mosque of Futtehpore-Sikri. Plate 295. Click on image to enlarge it.
Openings
Windows were usually small, being regulated to some extent by the Southern climate in which Saracenic work was mostly carried out. They were often grouped together and occasionally had their entire surface fitted with elaborate tracery work of marble and plaster, schemed into geometrical patterns — - the small open spaces being of colored glass (Nos. 291 Band 296). Compare with Gothic treatment.
Four types of arch were employed: —


Left: Mosque Interior, Cordova. Right: Bannister Fletcher's plate 286e mentioned below. Click on images to enlarge them.
(a.) The Pointed Arch, square in section and not moulded
(No. 291 l). 2^\V
(b.) The Ogee or Keel Arch, used in Persia and India (No. 291 k).
(c.) The Horseshoe Arch, used in Spain and North Africa
(No. 291 m).
(d.) The Multifoil or Scolloped Arch, an especially Spanish
feature (Nos. 288 and 291 n).
Such forms are used for arcades, window and door openings. In arcades they either rest on columns (No. 286 f) or piers (No. 286 b), and are frequently tied in at their springing by wooden beams or iron rods. Voussoirs of interlocking patterns were also used, as at the Mosque of Kait-Bey (Nos. 287 and 291g, h). The doorways were often surrounded with elaborate carved work, inclosed in a square frame, with stalactite cornices (No. 291f).
Roofs
The ceilings to undomed mosques were generally left with flat timbers, brilliantly colored and gilded. In some instances, as at the Alhambra, timber was canvased over and plastered before being colored.


Left: The Mosque of Kait-Bey, Cairo (Plate 292). Right: The Mosque of Sulieman I. known as the Suliemaniyeh. (Plate 295)
The Dome is a special feature, occurring in the principal mosques and tombs, and is of the various forms already stated as employed for arches; it is seldom spherical as in Byzantine architecture. Domes are sometimes built of brick in horizontal courses, plastered inside and out. Others of a later period are of stone, also of horizontal courses, and with geometrical patterns worked on the external surface, as at the Mosque of Kait-Bey (No. 285), which differs from the Byzantine and Renaissance treatment. Windows are frequently placed in the lower parts (No. 292), which were occasionally ornamented with a fringe of sculptured foliage (No. 297).


Bannister Fletcher’s Plates 286d and 291f (Plate 295)
Domes were nearly always placed over square apartments,as in the Byzantine style, and the Saracenic architect had to face the same difficulty, which he overcame by a series of small pointed niches placed in rows one above the other. Each projected in front of the one below (Nos. 286d and 291f), and by easy gradation bringing the square to the circular ring from which the dome sprung (No. 286d, f). This is known as " stalactite " work, and forms in fact the Saracenic pendentive, a striking contrast with the Byzantine feature, which was always a plain curved surface. Such pendentives were often constructed of plaster and wood.
In India, where domical construction was carefully worked out, a peculiar form of angle or squinch arch was adopted (No. 294 j).
Columns
Many of the earlier and later buildings have ready-made columns, re-erected from Roman and Byzantine buildings (No. 288). They were often, therefore, of different design, producing an incongruous effect. At the Alhambra, a type of capital with square upper portion and long necking was evolved (Nos. 290 and 291a, c; see immediately below).



Left: Stalactite Capital from the Alhambra. Middle: Drawing of a capital from the Alhambra. Right: Plate 291c. [Click on images to enlarge them.]
The columns supporting these are very slender, the height being twelve diameters. The capitals in the Alhambra are either treated with conventional scrolls (No. 291 a, c), or are formed with a stalactite treatment (Nos. 290 and 291j). Such capitals have an upward continuation, of post-like shape, against the sides of which the stilted arch abuts, being supported by a piece of stalactite corbelling, as seen in the same example (No. 290).


Plates 298 c and e discussed immediately below.
In India, local Hindu influence produced a short stunted pier quite Eastern in character (No. 298 c, e).Mouldings
Mouldings are unimportant, their place being taken by the elaborate surface decoration already referred to. Such a treatment as the stalactite work, used in rows one above the other, produces, however, a moulded effect in itself, similar to a crowning Classic cornice (Nos. 285, 287 and 290). Mouldings, when used, follow on Byzantine models of plain cavetto and torus, and as a frame to doorways and windows often take the form known as the "billet," which was also used in Romanesque architecture).
Forms of Ornament
This was chiefly surface ornament, bounded by flat planes, and regulated, as far as motif wsls concerned, by the rules of the Koran, which prohibited the copying of natural objects. Compare in this respect the elaborate sculpture of a Gothic façade, or the Classic treatment of a Greek temple or Roman triumphal arch. Debarred from the use of such an important quarry of forms, the Saracens were led to evolve and perfect a scheme of decoration in which the science of geometry was an important factor. They covered their buildings with geometric intertwining designs, which, in addition, they treated with gorgeous coloring in red, white, blue, silver, and gold, producing a most brilliant fretted surface, or "carpet-like" effect. Among different types are:
A. Mnemonic ornament
Mnemonic ornament, consisting of inscriptions from the Koran, worked into decorative panels, and composed either of lettering in the older style, known as Ktific, or of the flowing character of the later Italic lettering (No. 290).
B. Surface ornament
Surface ornament in various planes, known as "superposed." The term arabesque (Arabian-like) is applied generally to geometrical surface designs, whether in plaster or painted tiles. In these designs endless variety is obtained by the joining together of straight and curved lines, forming geometric figures of all conceivable forms (No. 291b), the straight lines never forming a right angle at their junction.
C. Stalactite decoration



Plates 286d, 286f, and 291f. [Click on images to enlarge them.]
Stalactite decoration, primarily used to form the pendentives of domes (No. 286 d, f), was afterwards used decoratively in door-heads (Nos. 287 and 291 f), capitals (Nos. 290 and 291 j), and on walls generally. Examples of this treatment can be seen in the Mosque of Kait-Bey at Cairo (Nos. 285 and 287).
The stalactite pendentive is comparatively rare in Spanish Saracenic. The Saracens also excel in their surface decoration, as applied to the accessories of architecture. The miishrebiyehs (Arabic, sharâb = a draught), or elaborate lattice-work screens formed of numerous turned pieces of wood, are characteristic. Such screens are used to windows, projecting bay windows, portions of facades in town houses, and the drinking fountains. The mimbars (No. 287) are richly carved with such lattice work and with stalactite ornament. They are also inlaid with ebony ivory, and have interlocking arch voussoirs of colored marbles. An elaborate example is that of the Sultan Kait-Bey (No. 287).


Plates 285 and 287 discussed above. Exterior and Interior Views of The Mosque of Kait-Bey.
Bibliography
Fletcher, Banister, and Banister F. Fletcher. A History of Architecture on the Comparative Method for the Student, Craftsman, and Amateur. 5th ed. London: B. T. Batsford, 1905.
Last modified 13 December 2018