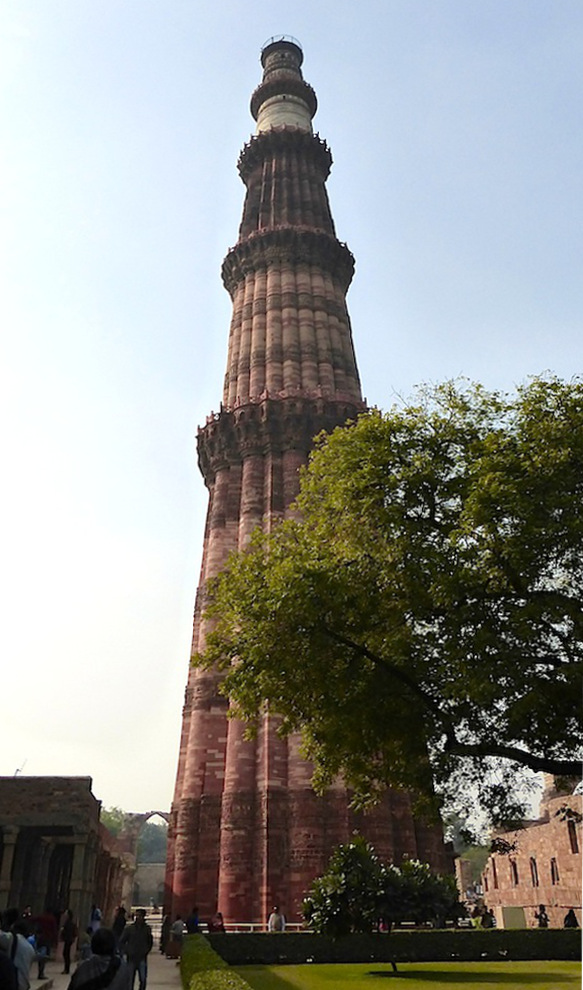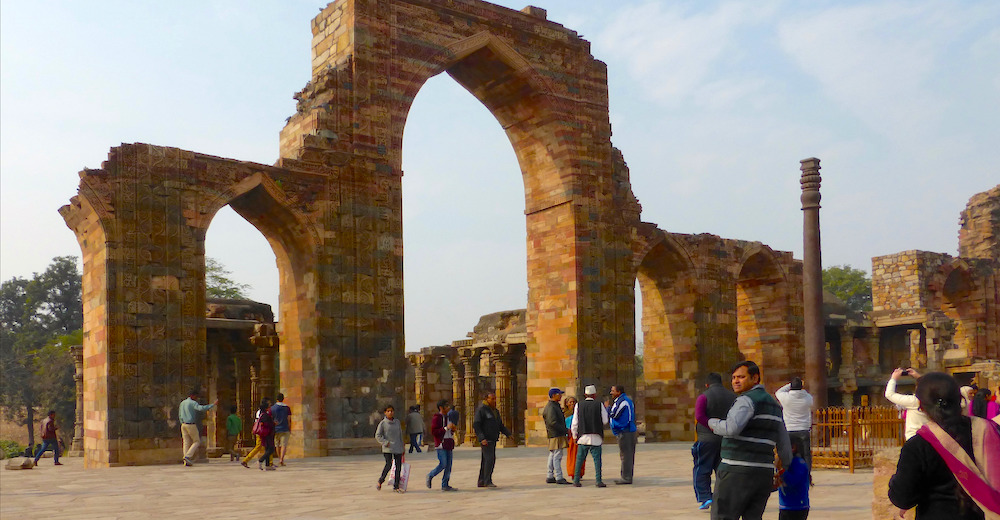Photographs by the present author. You may use these images without prior permission for any scholarly or educational purpose as long as you (1) credit the photographer and (2) link your document to this URL in a web document or cite the Victorian Web in a print one. [Click on the images for larger pictures.]

Qutb Minar, Mehrauli, Old Delhi.
Described succinctly by William Dalrymple as "the tower of victory built by the first Sultan [Muhammed bin Tughluk] immediately after he had driven the Hindus from Delhi in 1192," the twelfth-century Qtub Minar was "a statement of arrival," as "boastful and triumphant" as the conquerors could make it (260). Like Humayun's Tomb, it is the centrepiece of a World Heritage site, and a favourite haunt of local picknickers and tourists from around the world. It certainly fascinated the Victorians, who puzzled over the mixture of Hindu and Muslim styles and carving in the complex. Alexander Cunningham, first director of the Archaeological Survey in India, was right in his assessment:
The object of building this lofty column seems to me to be clear enough. The first Musalmân conquerors were an energetic race, whose conceptions were as bold and daring as their actions. When the zealous Muhammadan looked on the great city of Delhi, the metropolis of the princely Tomars and the haughty Chohans [powerful clans from Rajastan], his first wish would have been to humble the pride of the infidel, his second, to exalt the religion of his prophet Muhammad. To attain both of these objects, he built a lofty column, from whose summit the Muazzin's call to morning and evening prayer could be heard on all sides by Hindus as well as by Musalmâns The conqueror’s pride was soothed by the daily insult and indignity thus offered to the infidel, while his religious feelmgs were gratified by the erection of a noble monument which towered majestically over the loftiest houses in the city. [Cunningham 195]
Cunningham gives a full and accurate description of it, and extremely detailed measurements, from which he finally deduces that it is 238 feet and one inch high (architectural historian Lucy Peck gives it as 72.5 metres, which is 237.8609 feet). He also performs the remarkable feat of recording the inscriptions on it, in which, as he rightly says, its history is written. For example, "In the second storey the inscription over the doorway records that the Emperor Altamsh ordered the completion of the Minar" (201). Altamsh was the second Sultan, whose name is now usually rendered Iltutmish, and who reigned from 1211-36.

"Smith's Folly."
The British could not quite leave this spectacular, historic and iconic structure alone, especially after it was damaged by an earthquake in 1828. Cunningham had the greatest scorn for Major Robert Smith's attempt to restore the very top by adding what is now known as Smith's Folly, and has been preserved nearby as an object of curiosity for visitors. "It is difficult, indeed," he wrote, "to conceive anything more incongruous than the flimsy Mogul pavilion, which Robert Smith fixed on the 'top of this grand and massive specimen of Pathân architecture'" (193; he quotes from his own earlier notes here, and refers to the style of Indo-Islamic architecture derived from the Pathans of Afghanistan). Lorde Hardinge, the Governor-General of India at that time, sensibly ordered the unsuitable cupola to be removed twenty years later (see Peck 38). Cunningham does, however, praise the straightforward and vital repair work carried out here with "conscientious care" by Smith (199), whose other important and much more respected work in Old Delhi is St James's Church.
Surroundings of the Qtub Minar


Left: The arched screen which was once the entrance to the Qtub Minar mosque. Right: The fourteen-century Aldai Darwaza, a small attractive gateway set in the wall.
The ruins around the Minar are those of a mosque: in fact work started on this part of the complex first, in 1192, with the tower following a a few years later. They were both and inseparably, of course, a declaration of victory over the Rajputs. The entrance faces Mecca, and was planned on "the original Arabic pattern of a hypostyle prayer hall, a courtyard and surrounding colonnades" (Peck 40), all now ruined, but still breathtaking in the complexity of their decoration. Lucy Peck describe this part aptly as "a lovely piece of work, combining the robust wide arches of Islamic architecture with delicate local sculptural tradition" (40). Note also the iron pillar towards the right, of mysterious provenance and incredibly refined wrought iron, far in advance of anything that could be achieved in the west until the nineteenth century, if then (see Peck 32). An inscription here refers to the founding of Delhi in the fourth century (Cunningham 143). The larger of the two domes in the photograph on the right marks the Aldai Darwaza, in red sandstone set off by white marble, of special interest because it shows the extent to which Islamic architectural styles had now been fully assimilated: "a unique Indo-Islamic style had evolved," says Peck (42). Next to it is the pillared tomb of a sixteenth-century Imam (Imam Zamin, a Sufi saint).



Parts of the ruined mosque complex.
Early archeologists were puzzled by the apparent mingling of styles, motifs and so on on the ruins around the Qtub Minar. Why, for instance, if this was a Muslim complex, were Hindu decorations (like relief carvings of bells) to be found here? Cunningham had the answer: while the Qtub Minar was (then) a new structure, the builders on the site used as much as possible of what was already there — a large pre-existing temple complex, which had as many as 27 individual temples (153). This was not at all unusual, he explains: "The fact is that, where Muhammadan mosques have been built of the materials stolen from Hindu temples, such portions of architectural ornament as were free from figures either of men or of animals, were invariably made use of by the conquerors" (193).
The New School of Conservationists and Archeologists


Sanderson's Sundial.
Among the other points of interest in the Qtub Minar complex are ones that reveal changing attitudes and approaches to India's built heritage among British architects, surveyors and archeologists. This sundial was, as its signage explains, "erected to the memory of Sanderson who was one of the Superintendents of the Archaeological department. He conducted extensive excavations at the Qtub Complex and was involved in the repair and conservation work here. An inspiring verse inscribed on the sundial in Latin, transit timbra. lux permanent, means: "The shadow passes, the light remains."
Yorkshire-born Sanderson signed up for the war effort, went into active service with 2nd King Edward's Own Gurkha Rifles (The Sirmoor Rifles), and died on 13 October 1915 at the age of 28 ("Lieutenant Gordon Sanderson"). It was a great loss to the department. His careful notes on the Qtub show that he planned excavations to reveal any hidden rooms, to examine foundations and so on. But his main concern was to preserve what could already be seen. That included all old building material — the workmen were "not to change the ruined appearance of the masonry," he stresses at one point (27), demanding also that necessary repairs should not be visible from the ground, and that further deterioration should be checked: covered structures should be made watertight, drainage facilitated, and so on. One of his last points was that bats should be deterred from roosting inside the Qtub Minar, because of the smell. Wire netting and swing doors should be employed to prevent them from entering. He seems to have thought of everything.
Sanderson believed that "architecture should reflect – in form and material – the spirit of a particular place" (Sutton 23) and thought that the British should do no more, and no less, than preserve the unique monuments of Indian heritage. Helped on their way by the detailed studies of Cunningham and others, the days of architects concocting "replacements" like the nearby Smith's Folly were over. Fortunately for the Qtub Minar as we see it today, the dubious goals of the restoration architect had gradually given way to the principles of the archeologist and the wholly scientific effort of conservation.
Related Material
- Engraving of Samuel Prout's drawing of the Qtub, of 1833
- The Prince of Wales's visit to the Qtub in 1876
- Major-General Sir Alexander Cunningham, RAM.
- Signboard by Sanderson's Sundial
- Sir Thomas Metcalfe's "Dilkusha" or "Heart's Delight," Delhi (1), near the Qtub Minar
- Sir Thomas Metcalfe's "Dilkusha" or "Heart's Delight," Delhi (2), near the Qtub Minar (including his folly very close to it)
Bibliography
Cunningham, Alexander, Sir. Archaeological Survey of India,. Vo. 1. Simla: Government Central Press, 1871. Internet Archive. From the collection of the Central Library, University of Rajasthan Library. Web. 12 May 2021.
Dalrymple, William. City of Djinns: A Year in Delhi. London: Harper, 2005.
"Lieutenant Gordon Sanderson." Commonwealth War Graves. 12 May 2021.
Peck, Lucy. Delhi: A Thousand Years of Building. New Delhi: Roli (Lotus), 2005. [Note that Peck says construction of the Qtub Minar actually began in 1202.]
Sanderson, Gordon. Conservation Notes on Archaeological Buildings in Delhi Province. Calcutta: Superintendent Government Printing, 1914. Internet Archive. From the collection of the Central Secretariat Library, Goverment of India. Web. 12 May 2021.
Sutton, Deborah. "Gordon Sanderson’s ‘Grand Programme’: Architecture, Bureaucracy and Race in the Making of New Delhi, 1910-1915": 1-28. (Version of article published in South Asian Studies. 36/1 (2020): 72-87.)
Created 12 May 2021