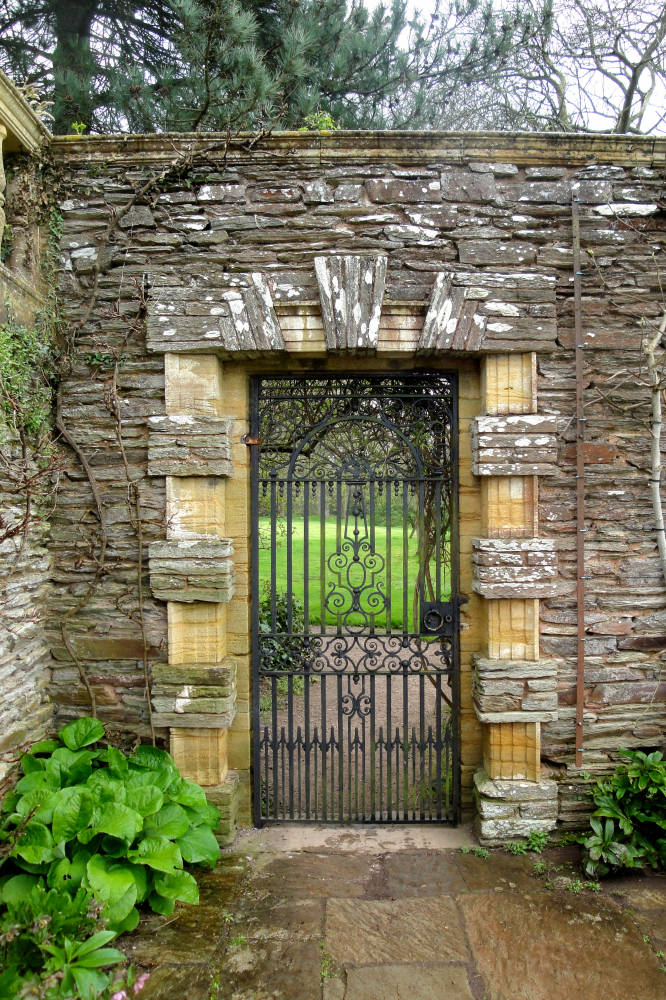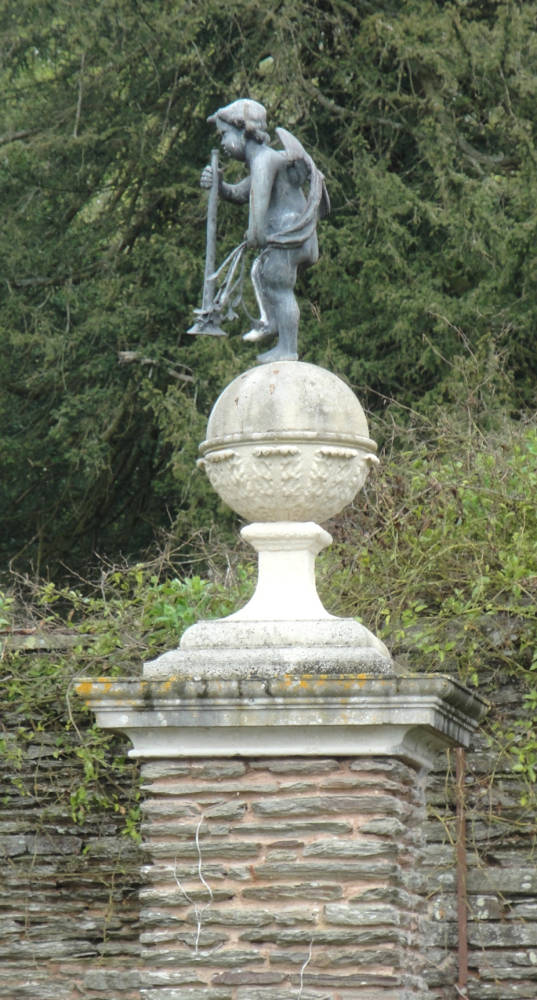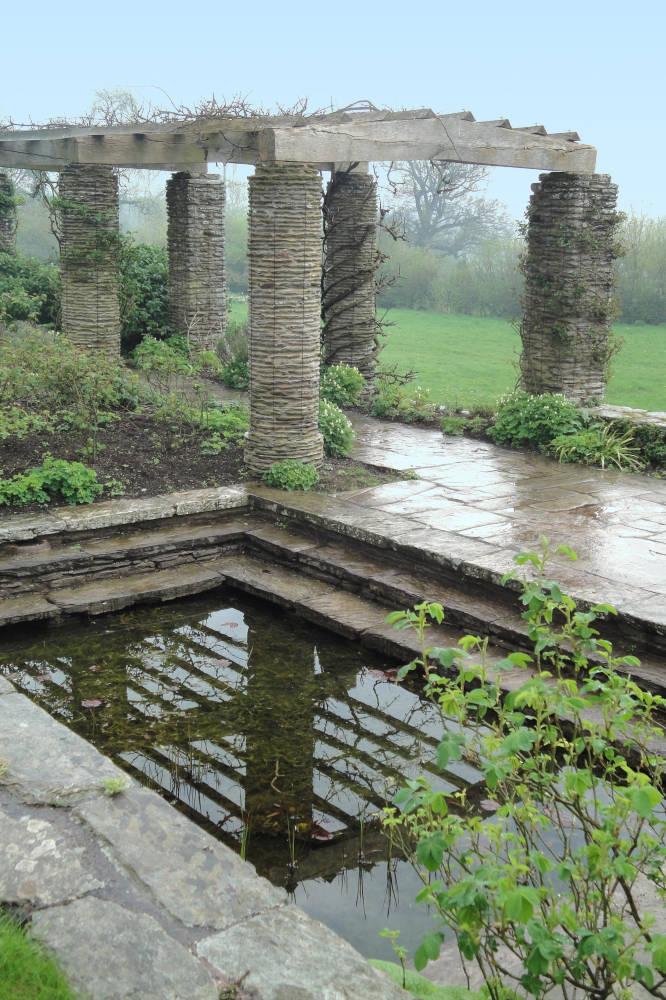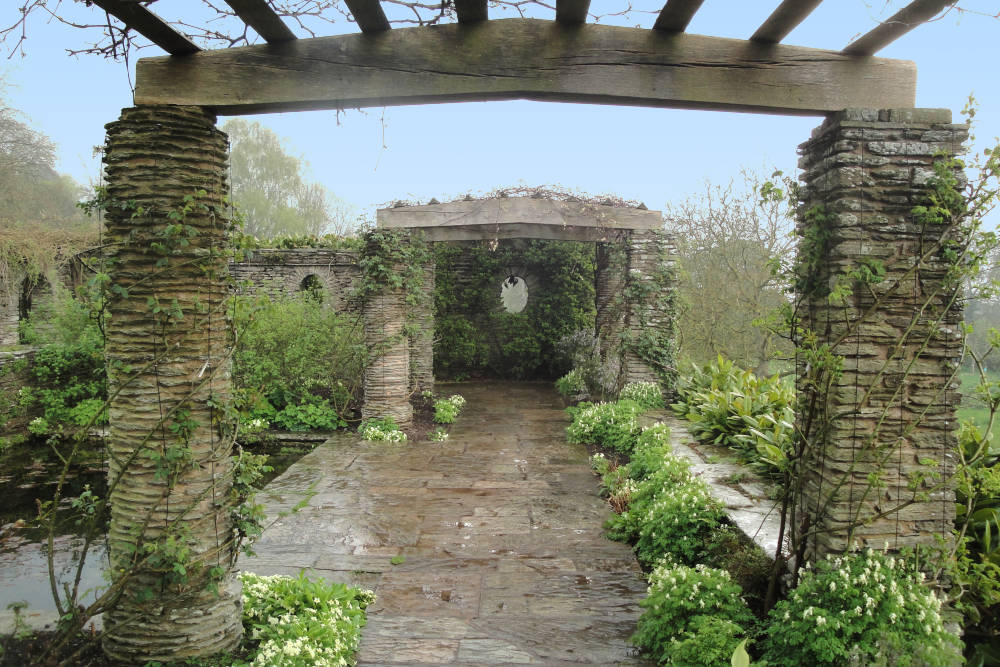Photographs by Robert Freidus. Formatting, perspective correction, and caption material by George P. Landow, with text by Jacqueline Banerjee You may use these images without prior permission for any scholarly or educational purpose as long as you (1) credit the photographer and (2) link your document to this URL in a web document or cite the Victorian Web in a print one.

Hestercombe Gardens Cheddon Fitzpaine, Taunton, Somerset TA2 8LG. Designed by architect Edwin Lutyens with planting schemes by Gertrude Jekyll, 1904-06. [Click on this image and those below to enlarge them.]


Two views of the Orangery, designed by Lutyens 1904-09, and Grade I listed in its own right, aptly described in the listing text as a "jeu d'esprit" in the baroque manner.

This area, with its variety of beds of smaller geometric shapes, is known as the Dutch Garden. According to Lawrence Weaver, this was an unpromising site, essentially an old rubbish dump, in which perhaps only Lutyens would have seen any potential (93). It was restored in 1977-79 (see "The Restoration of the Formal Garden"). This and the photographs below show the two designers’ use of contrasting local materials, including cobbles, flint, and tiles.


Left: One of the urns in the Dutch Garden. Right: The Daisy Steps that link the landscape and formal gardens.



Left to right: (a) Balustrade beside stone steps, with weather-worn carving of a dolphin at the end. (b) Gate from one part of the garden to another. (c) Finial on an entrance post.


The listing text for the gardens describes the pergola, above, as "a structure with alternate massive circular and square-section piers extending c. 80m from east to west, which supports a slightly arched timber superstructure constructed from oak beams."
Related Material
- I: Hestercombe Gardens
- III: The bigger picture: existing features, and design motifs
- IV: Planting Schemes at Hestercombe
Bibliography
"Hestercombe." Historic England. Web. 25 October 2018.
"Orangery, about 50 metres east of Hestercombe House." Historic England. Web. 25 October 2018.
"The restoration of the Formal Garden at Hestercombe 1973 to 1980, Part 4." Parks and Gardens UK. Web. 25 October 2018.
Last modified 26 October 2018