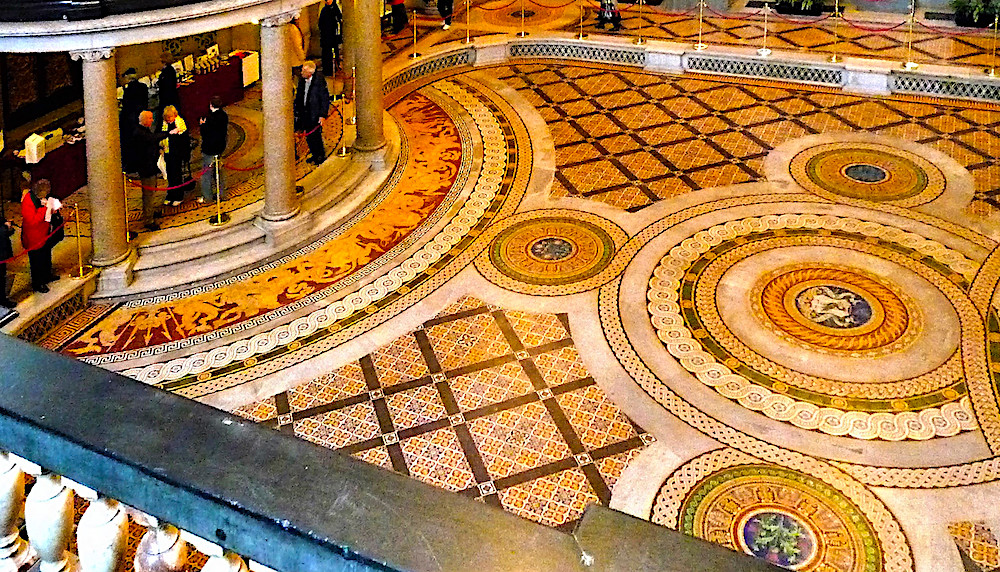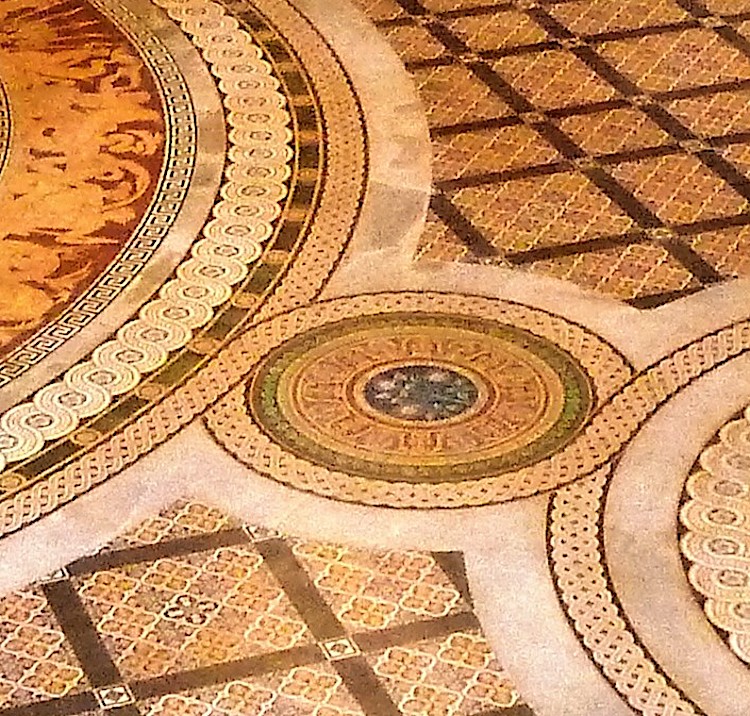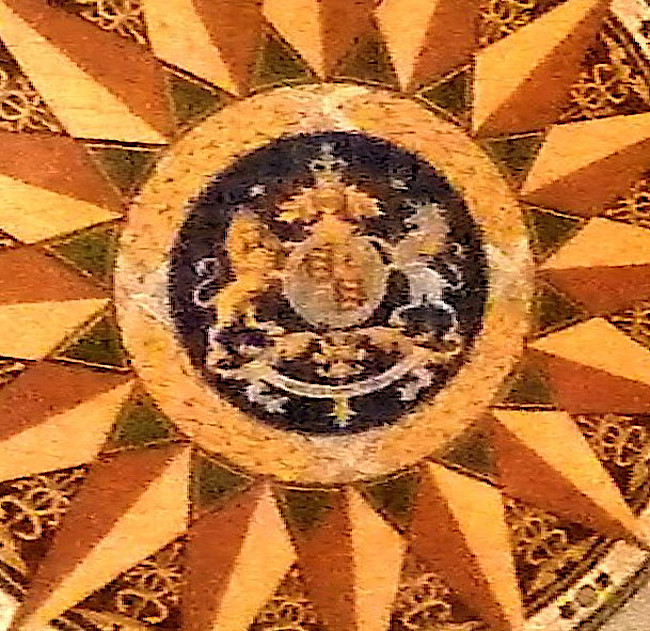Click on all the images to enlarge them. You may use the images without prior permission for any scholarly or educational purpose as long as you (1) credit the photographer and (2) link your document to this URL in a web document or cite it in a print one.

Tiled floor of St George's Hall, Liverpool.
The floor of the much-admired Neoclassical St George's Hall, Liverpool, was designed by C. R. Cockerel with Professor Ludwig Gruner (1862-71), Prince Albert's artistic adviser, with Alfred Stevens providing figure studies. It was executed by Minton in 1853.
The floor makes a huge contribution to the whole impact of the hall. Donald Insall, who was commissioned to study the interior in 1991, follows many others in describing its encaustic tiling as "magnificent" (194). He explains that it "immediately followed [Herbert Minton's] successes at Osborne and the Palace of Westminster," adding that it "exceeds them in grandeur as one of the finest examples of its kind" (194). Insall continues, "The overall design ... is contained within a framework of diagonal panels, in turn supporting a celebration of great overlaid circlets, set very much like lilies in a pool, and each surrounded by multiple margins of elaborate concentric design" (194-95).

Looking down from the balcony, again, but towards the focal point of the platform below the organ gallery and its immense pipe organ.
A contemporary guide goes into much more detail about the floor, explaining that the "circular compartments are then surrounded with bands of classical ornament, which intersect at the junction of the compartments with each other, thus uniting the whole into one design" (45). The colours as well as the pattern are striking: "The field of the floor is a diapered ground-work of blue, red, buff, chocolate, and white; the diaper is also divided into panels by bands of chocolate tiles, six inches wide, their points of intersection being formed by white tiles, varied by a red and black ornament, which gives the whole a brilliant, yet rich and chaste effect" (45-46).
Also important, and appropriate to the city of Liverpool and its status within the country as a whole, are the motifs which form a part of the design:
The middle of the large circular compartment, immediately in the centre of the floor, is occupied by the royal arms, on a blue ground, about five feet in diameter, surrounded by a laurel wreath, radiating from which are stars of sixteen points, between each two of which appears the caduceus of Mercury; this is surrounded by a richly ornamented border, following which is another border, or frieze, three feet in width, charged with tritons, dolphins and other figures, symbolic of nautical pursuits and enterprise; this is again surrounded by bands and borders of rich classical ornament, appropriate to the enrichments of the building. In the centre of each of the two smaller circles are placed the arms of the Corporation of Liverpool, also surrounded in a manner similar to the royal arms, by richly ornamented borders, and in the centres of the smaller circular compartments are placed alternately the stars of St. George, and the thistle, rose, and shamrock, also repeated in other forms in the diaper. [46]
Some of Alfred Stevens's preparatory drawings for the figures of the tritons and so on can be seen in the National Museum of Wales in Cardiff.


Left: The central motif. Right: Patterning approaching the semi-circular classical frieze below organ gallery.
Not to be forgotten, either, are the classical references and inscriptions, the latter so beloved of the Victorians:
A raised platform, which surrounds the hall, is also surrounded by encaustic tiles, of a similar design to the diapered ground of the centre, formed into panels, the length of the spaces between the doors, by rich borders, into which are introduced inscriptions in English and Latin, appropriate to the figures emblematical of Justice, Temperance, Prudence, Art, and Science. In the space immediately under the organ gallery the crest of the Prince of Wales has been introduced, surrounded by a laurel wreath, and bands of geometrical and foliated ornament, the whole forming a beautiful panel of about twenty feet in diameter; the panels at each of the four corners of the floor being richly ornamented, and bearing the motto of the corporation, "Deus nobis haec otia fecit." [46-47]
Liverpool's motto, at the end there, can be translated as "God has granted us this ease," and reminds us that the purpose of the hall was to provide facilities for concerts.
More facts and figures are given by Samuel Huggins in The Civil Engineer and Architect's Journal, also of 1854. He gives the dimensions of the hall as 140 x 72 feet, and the number of tiles used as being "upwards of 30,000" (361). Huggins adds that the charge to the corporation, of £2000, was much less than the real cost, to which Minton himself generously contributed.
So precious is the floor that it is generally kept covered with a wooden surface, and only shown on special occasions — when crowds of people come to view it. Of course, other features of the hall are magnificent too: the Father Willis organ with well over 7000 pipes, and the statues in the niches, the gas pendants (as they were then) and, most importantly, the heavy, gleaming and elaborately wrought brass doors executed by Thomas Potter of London. One of the pairs of doors can be glimpsed in this brilliant context, in the main photograph above.
Bibliography
Carson, Patrick. Thomas Potter: Victorian Craftsman, 1804-1895. Vol. II. Privately printed, 2022. 18-20.
"Figure Studies for Pavement of St George's Hall, Liverpool." Amgueddfa Cymru, National Museum of Wales. Web. 3 September 2022.
Huggins, Samuel. "Opening of St George's-Hall, Liverpool." The Civil Engineer and Architect's Journal. Vol. 17 (1854). 359-64. Google Books. Free Ebook.
Insall, Donald. "Historic Floors at Risk: St George's Hall, Liverpool." Historic Floors: Their Care and Conservation. Edited by Jane Fawcett. Oxford: Butterworth/Heinemann, in association with ICOMOS UK, 2001. 194-97.
Willox, John. Adams' History and Description of St. George's Hall, Liverpool. Liverpool: Stephen Adams, 1868. Google Books. Free Ebook.
Created 3 September 2022