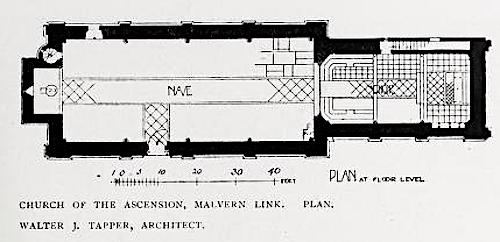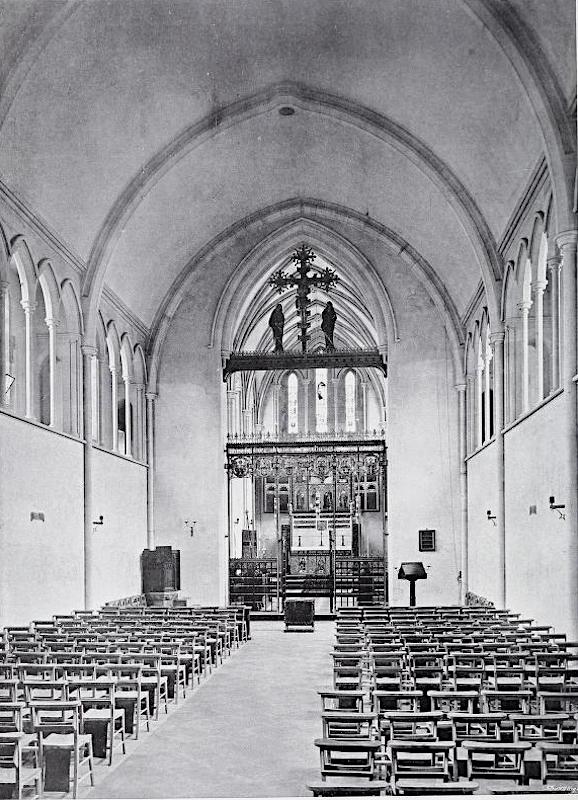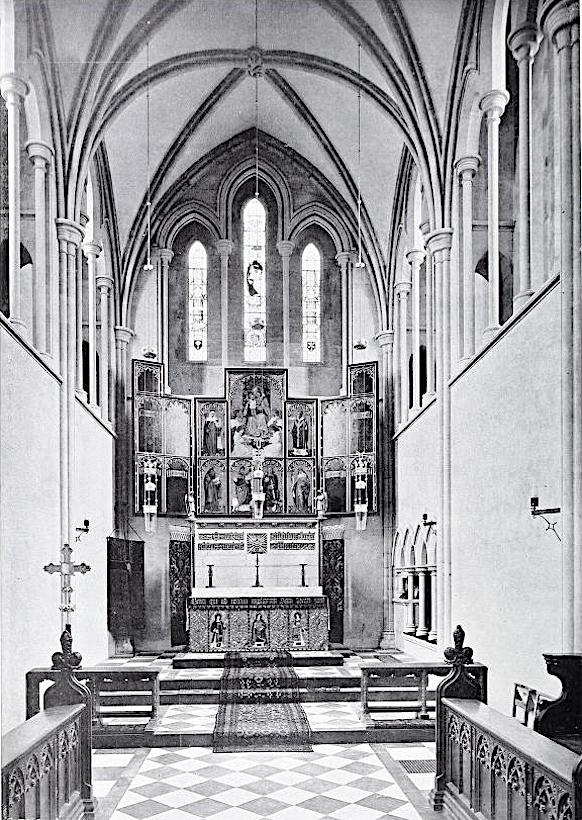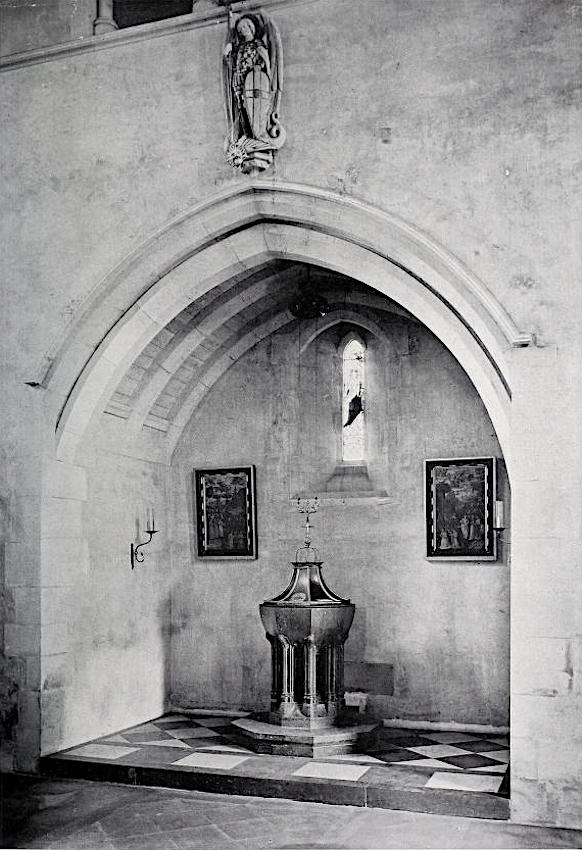
View from Somers Park Avenue. The church is lower towards the east, with vestries, on the right, below the level of the chancel. Photo: Philip Halling (see bibliography). Click on all the images here to enlarge them.
The Church of the Ascension, Leigh Sinton Road/Somers Park Avenue, Malvern Link, Worcestershire, was designed by Walter J. Tapper (1861-1935) as a chapel of ease for the parish, and erected in memory of Archdeacon Livingstone of Sudbury, who had died of pneumonia at the end of 1902. It was the first church that Tapper put his own name to, after years of working with G.F. Bodley and Thomas Garner. Completed in 1903, is a Grade I listed, with stout walls of warm, honey-coloured Guiting stone with Bath stone dressings. Its general impact is summed up by Nikolaus Pevsner: "Unassuming exterior and interesting interior" (166).



Left to right: (a) View from the (liturgical) north-west, as shown in the Architectural Review, p. 183. (b) View from the other side. Photo by Philip Halling. (c) Closer view of the carving of the Ascension on the west tower. Photo by Philip Halling.
Yet the exterior, restrained as it is, is not at all without its own interest. Notable here is the lack of windows at ground level: the church interior is lit from above by clerestory lancets. This row of high windows, together with the tall slender buttresses, the steeply pitched roof, the gabled west tower, and the bell-cote with its little pitched cover, gives a strong impression of verticality, truly fitting for a Church dedicated to the Ascension. On the tower is a relief of Jesus, hands raised on blessing, at the ascension, with angels accompanying him on either side. The Architectural Review credits this to Farmer and Brindley.

Plan of the church in the Architectural Review, top of p. 187.


Interior views from the Architectural Review. Left: Looking eastwards along the nave (p. 184). Right: The chancel. Note the tall screen by William Bainbridge Reynolds (p. 186).
The perception of height continues inside, with a narrow gallery running along the clerestory windows, a tunnel-vaulted nave; and a rib-vaulted chancel. Pevsner himself describes the ironwork screen as "[h]igh," and as being "attractively designed" by William Bainbridge Reynolds [Pevsner gives Reynolds the initial "G," but other sources, such as John Dixon (8) correctly, have "W" as the initial]. Appropriately enough, the East window of Tapper's church, designed by Henry Victor Milner (1866-1944) of Haverstock Hill, London, depicts the Ascension. Below it, placing the church within the select cadre of High Church masterpieces, is a triptych described in the Architectural Review as "depicting the Child Christ on the knee of His Mother, with four attendant worshippers, and in the six other panels are figures of Saints Patrick, Etheldreda, Hugh, Edmund the King, Frideswide, and the Venerable Bede..." — the work of "Sister Catherine Ruth of the All Saints Community, Margaret Street, London" (187).

The baptistery in the Architectural Review, p. 185.
On the ground floor of the tower is a spacious baptistery. The figure of St Michael, having vanquished Satan in the form of a still-squirming dragon, presides over the arch, while inside is another of Tapper's elegant fonts, its dark grey marble brightened by a copper cover, with a silver relief of a dove, representing the Holy Spirit, descending above. Typically for this architect, this is all without any sense of extravagance or ostentation, but it is well thought out, of the highest quality, and aesthetically pleasing. Like the chancel, it is paved in black and white marble.
The article in the Architectural Review records that "the screen, font cover, sanctuary lamps, altar ornaments, processional cross, and silver vessels, were executed by W. Bainbridge Reynolds, Ltd., of Clapham," while the Watts & Co. supplied the "altar frontal and hangings" (187).
Photographs by Philip Halling, originally posted on the Geograph website, and available for reuse under the terms of the Attribution-ShareAlike 2.0 Generic CC BY-SA 2.0 Deed, all slightly corrected for perspective here. Scans by the author. You may use the scanned images too without prior permission for any scholarly or educational purpose as long as you (1) credit the photographer and (2) link your document to this URL in a web document or cite the Victorian Web in a print one.
Bibliography
Church of the Ascension, photograph by Philip Halling, main view, with access to the other two photographs. Geograph. Web. 3 September 2025.
"Church of the Ascension" (list entry). Historic England. Web. 3 September 2025.
"Church of the Ascension, Malvern Link." Architectural Review Vol. XIX (January-June 1906): 183-87. Internet Archive, from a copy in the Getty Research Institute. Web. 3 September 2025.
Dixon, John. Malvern's Victorian Churches (and Later). Malvern Civic Society, available here: https://www.malverncivicsociety.org.uk/malvern-civic-society-publications/
Nicholson, Charles Archibald, and Charles Sydney Spooner. Recent English Ecclesiastical Architecture: a series of illustrations of notable modern work. 1911. Internet Archive, from a copy in the University of California Libraries. Web. 3 September 2025.
Pevsner, Nicholas revised by Bridget Cherry. Buildings of England: Worcestershire. 2nd ed. London: Penguin, 1968.
Created 3 September 2025