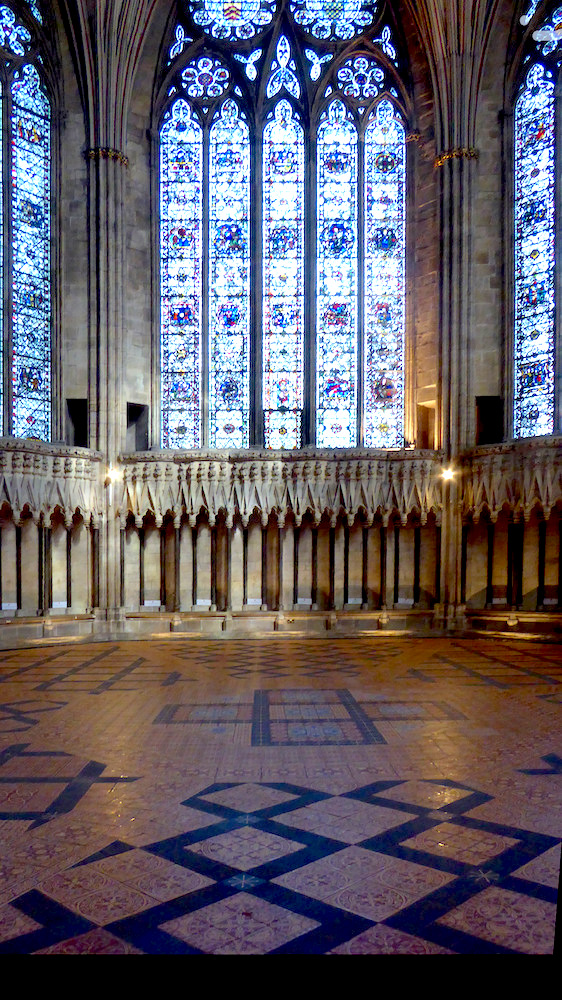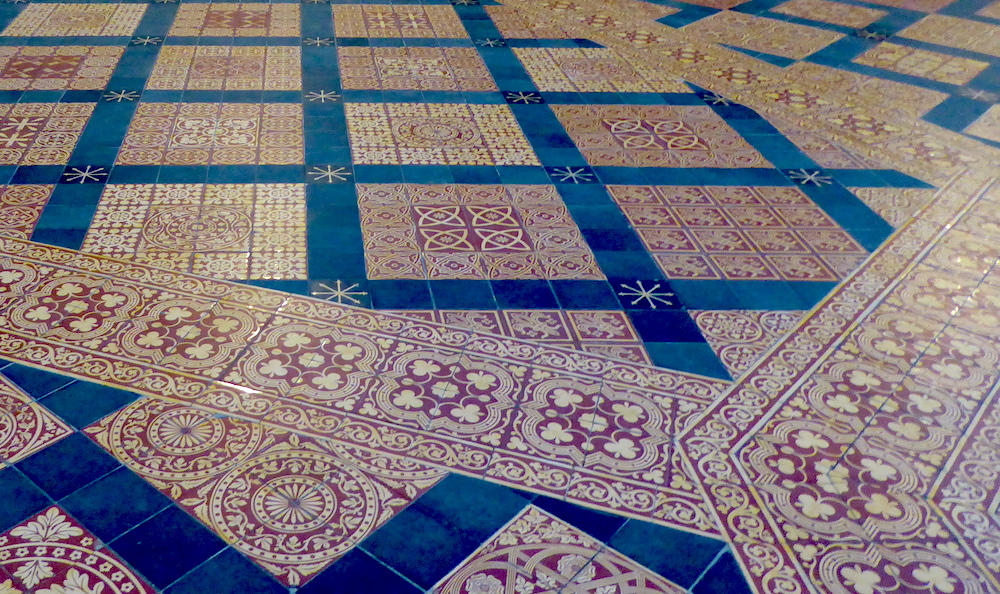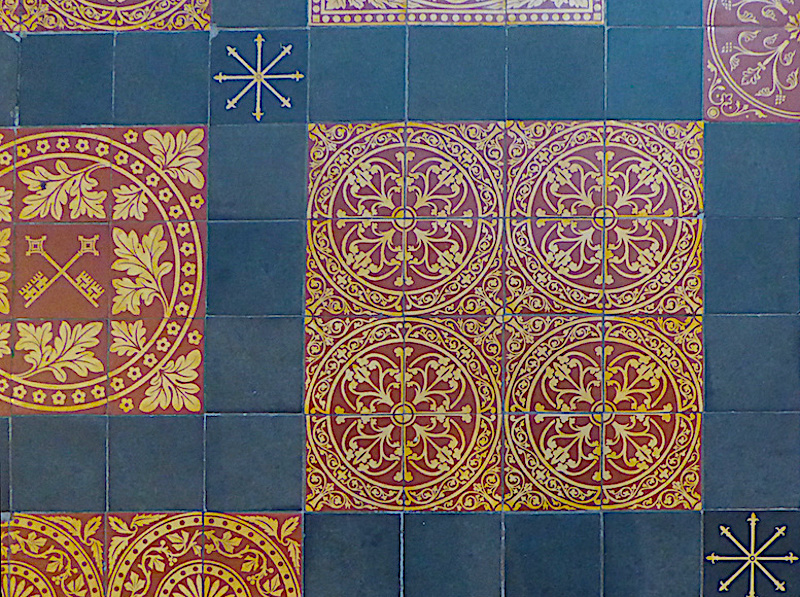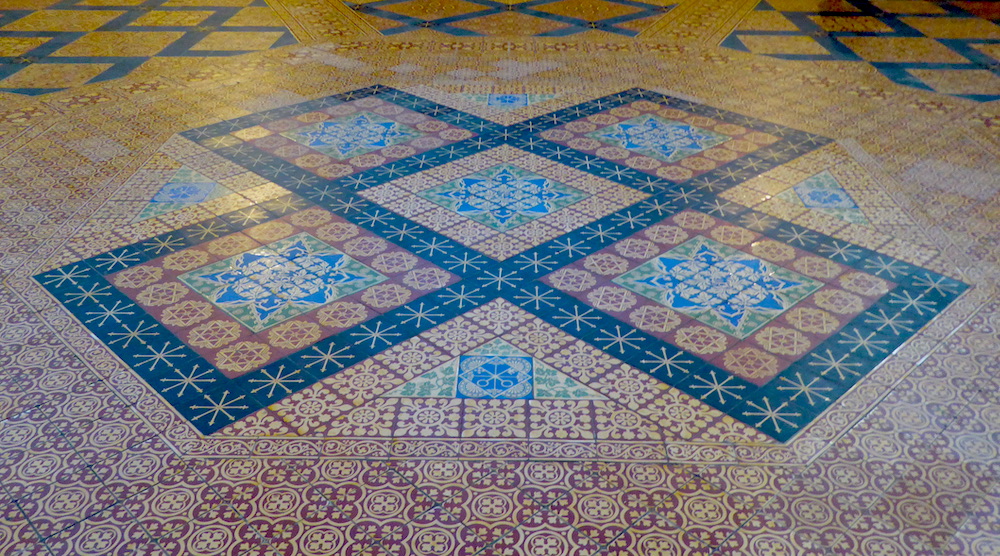Photographs by the author. Formatting by the author and Jacqueline Banerjee. You may use the images without prior permission for any scholarly or educational purpose as long as you (1) credit the photographer and (2) link your document to this URL in a web document or to the Victorian Web in a print document. [Click on the images to enlarge them.]
Exterior of the Chapter House


Left: The Chapter House adjoining the Minster, see (left) beyond the end of the Minster, and (right) from Dean’s Park.
York Minster is the cathedral of the archdiocese of York. Its address is Deangate, York. The Chapter House is entered from the north transept of the Minster by an L-shaped passage. The building is thought to date from between 1275 and 1291. The medieval stone structure is octagonal and approximately 20m across. Denis V. Reidy writes, "After Sir Robert Smirke had successfully restored the choir at York Minster, Sydney took over the prestigious restoration of the minster from his brother in 1840. The cost of the restoration rose to £90,000 and was arguably the costliest ecclesiastical restoration project at the time, which he executed faultlessly." The Chapter House, restored in 1844-45, has two markedly Victorian features: the decoration of the ceiling, to the design of Thomas Willement, and the tiled floor.
Interior


Left: Ceiling painted by Willement. Right: Closer view of central boss.
The Chapter House functioned as a meeting room for the "Chapter," the prebendaries of the diocese and the four officials of the Minster itself – there are 44 seats around the wall. The number of prebendaries has been much reduced in modern times and the room is no longer used for its original purpose. It is open to the public as with the rest of the Minster and also used for functions and concerts. It has a complex wooden roof, with no central pillar supporting it: a stone vault would have necessitated at least one pillar. The Southwell Minster Chapter House also has no central pillar, but is smaller.


Left: Agnus Dei in central boss. Right: Colour scheme. Note the crossed keys of the Dean and Chapter, upper right).
By late medieval times the boards of the Chapter House ceiling had been painted with a scheme of decoration which included “over life-size figures of considerable grandeur” – but these boards were replaced with lath and plaster in 1795, and in 1844-45 Willement painted the present scheme (Pevsner and Neave 135; pl. 45). The central motif was, and is, the Agnus Dei, on an original carved and painted wooden boss. The sixteen rays of the ceiling around the Lamb are filled with red and blue foliage trails on a white ground; there are four pairs of shields near the outer circumference, these show the pallium of an archbishop (perhaps with a mitre above), and the crossed keys of the Dean and Chapter — "the cross keys denote belonging to the Dean and Chapter" (Murray, Plate 2c and p. 17). The arms of the Diocese of York additionally have a crown between the wards of the keys; a mitre above the shield.
Tiled Floor


Left: A long view across the floor. Note the tiles with crossed-key designs just below the middle. Right: Tiling going in towards the Chapter House windows.
The tiled floor was laid as part of the restoration of the Minster by Sydney Smirke in 1844-5, presumably in conjunction with the painting of the ceiling. It has recently (2021) been lifted, replaced and treated to maintain its surface under the feet of visitors; some 200 tiles were replaced with locally-made replicas. The encaustic tiles are some of the earliest Minton designs; one was found marked on the reverse with a small asterisk which indicates 1842. Some designs are in the earliest pattern book, and a few are special to York Minster – there are several designs with crossed keys, for example, since the cathedral is dedicated to St Peter (Pearson 373-4; Minster signage).


Left: Part of the trapezium. Right: The ironwork gratings over the heating.
The floor is octagonal, and bounded by the gratings over the heating pipes which were installed to run all round just below the seating. The tiles are laid within this octagon in eight large trapezoidal areas and a smaller central octagon. One main border pattern, an eight-tile group, is used throughout to delineate these basic large areas.


Sample of tiles in the trapeziums.
Within each trapezium groups of red tiles with yellow inlay, in a great variety of patterns, are set within black tiled borders. In this area between the two octagonal borders only black, red and yellow colours are used. The plain black tiles have a star motif inlaid at the junctions: the same motif is used on all black tiles in the central octagon.


Central octagon.
In the central octagon blue, green and white appear in and around a large equal-armed cross. The motifs within this cross include a fruiting vine. This central cross clearly relates to the Agnus Dei directly above at the top of the ceiling, while the expanse of the Chapter House, the multiplicity of patterns and the visually-disturbing changes in direction were, perhaps, like some medieval designs, intended to amaze and prostrate those using the chamber, or at least to impress them with the creativity and vast power of God.
Links to related material
- York Minster, exterior
- Chapter House in context (on a rainy day)
- Watercolour of 1848, showing the full effect of the painted ceiling designed by Willement
- Some interior views of the Minster
- View of Chapter House ceiling in 1977
- Several more examples of individual tiles and tile-patterns at the Chapter House (scroll down the Minton list for links)
Bibliography
Murray, Hugh. Heraldry of the Buildings of York. YAYAS 1985. (As noted above, see Plate 2c and p. 17).
Pevsner, Nikolaus, and David Neave. Yorkshire: York and the East Riding. New Haven and London: Yale University Press, 2002.
Pearson, Lynn. Tile Gazetteer: A Guide to British Tile and Architectural Ceramics Locations. Tiles and Architectural Ceramics Society, 2005.
Reidy, Denis V. "Smirke, Sydney (1798–1877), architect." Oxford Dictionary of National Biography. Online ed. Web. 22 April 2022.
Created 23 April 2022
Link added 2 February 2023